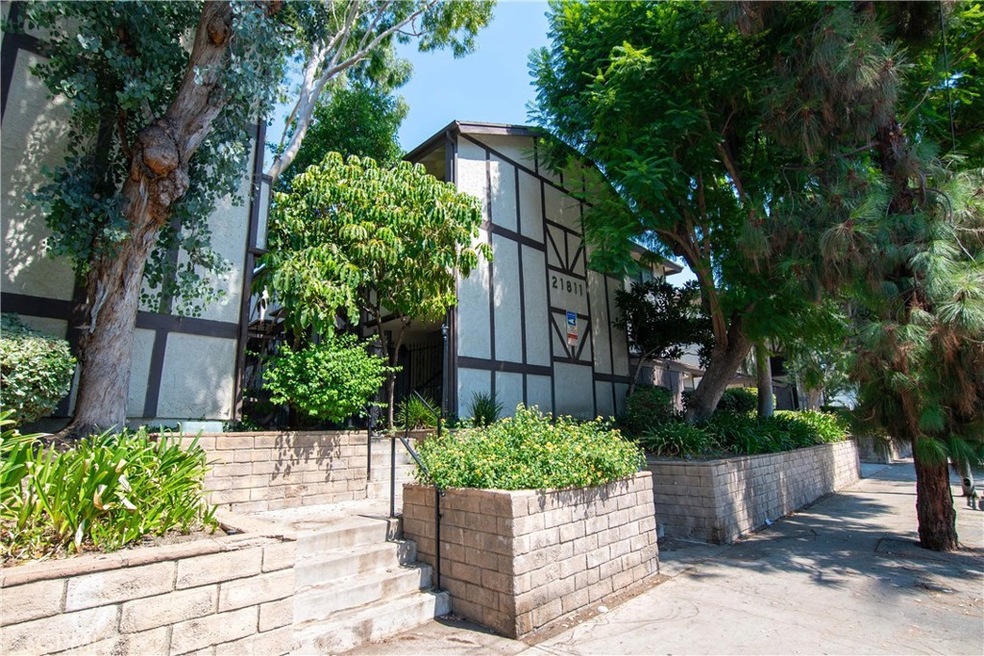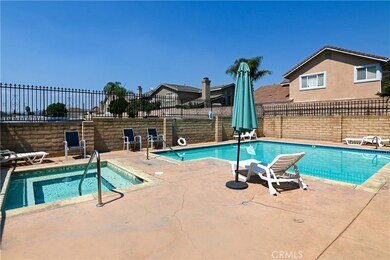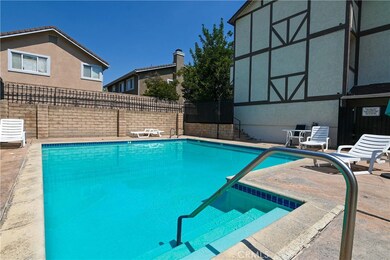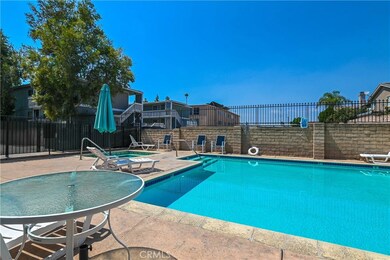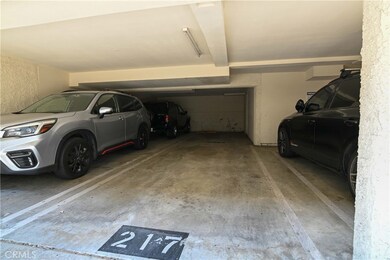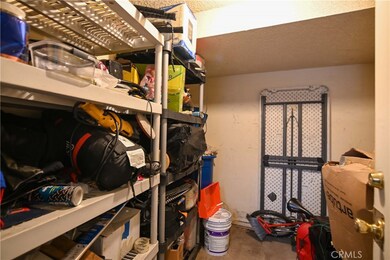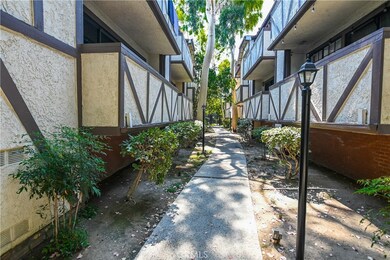
21811 Saticoy St Unit 18 Canoga Park, CA 91304
Canoga Park NeighborhoodHighlights
- Spa
- 1.32 Acre Lot
- Granite Countertops
- Gated Community
- Open Floorplan
- Formal Dining Room
About This Home
As of December 2024Pet-Friendly! Beautifully Remodeled 3-bedroom, 2-bath Condo in Canoga Park!This unit is located in a quiet condominium community in Canoga Park and has been upgraded with remodeled bathrooms, fresh paint, and laminate floors in the hallway. The living room includes a gas fireplace, a dining area, and a large sliding door that leads to the balcony. The modern kitchen features beautiful countertops, ample cabinet space, and stainless-steel appliances.All three bedrooms have new carpet. The master bedroom includes a spacious walk-in closet and a full-size modern bathroom. The second bedroom has a wall-to-wall closet, and the third bedroom offers a walk-in closet. There is a second full bathroom and a large laundry room with a washer and dryer in the hallway. This unit comes with 2-car tandem covered parking and a storage room. The community amenities include a swimming pool and jacuzzi. The condo at 21811 Saticoy St is within 9 minutes or 4.0 miles of Pierce College and near Cal State Northridge and Valley College. It's conveniently close to public transportation, shopping centers, subway and rail transit, public and private schools, near Westfield Topanga mall. The village's dining and nightlife shops, Theaters, Parks, 101 Freeway, and the new Rams Stadium..
Last Agent to Sell the Property
Keller Williams North Valley Brokerage Phone: 818-723-9976 License #01111742

Property Details
Home Type
- Condominium
Est. Annual Taxes
- $4,942
Year Built
- Built in 1982 | Remodeled
Lot Details
- No Units Located Below
- Two or More Common Walls
- Wrought Iron Fence
HOA Fees
- $425 Monthly HOA Fees
Parking
- 2 Car Garage
- Parking Available
- Tandem Garage
- Garage Door Opener
Interior Spaces
- 1,243 Sq Ft Home
- 1-Story Property
- Open Floorplan
- Built-In Features
- Ceiling Fan
- Skylights
- Recessed Lighting
- Gas Fireplace
- Blinds
- Window Screens
- Living Room with Fireplace
- Formal Dining Room
- Storage
Kitchen
- Electric Oven
- Gas Range
- Dishwasher
- Granite Countertops
- Disposal
Flooring
- Carpet
- Laminate
- Tile
Bedrooms and Bathrooms
- 3 Main Level Bedrooms
- Walk-In Closet
- Remodeled Bathroom
- 2 Full Bathrooms
- Dual Vanity Sinks in Primary Bathroom
- Low Flow Toliet
- Bathtub with Shower
- Low Flow Shower
- Exhaust Fan In Bathroom
Laundry
- Laundry Room
- Dryer
- Washer
Home Security
Outdoor Features
- Spa
- Balcony
- Patio
- Exterior Lighting
Schools
- Columbus Middle School
- Canoga Park High School
Utilities
- Two cooling system units
- Central Heating and Cooling System
- Natural Gas Connected
- Gas Water Heater
- Cable TV Available
Listing and Financial Details
- Tax Lot 1
- Tax Tract Number 33446
- Assessor Parcel Number 2110014049
- $168 per year additional tax assessments
- Seller Considering Concessions
Community Details
Overview
- 52 Units
- HOA Jordan Estate Association, Phone Number (818) 568-7261
- Jordan Estates HOA
Recreation
- Community Pool
- Community Spa
- Bike Trail
Pet Policy
- Pets Allowed
- Pet Size Limit
Security
- Gated Community
- Carbon Monoxide Detectors
- Fire and Smoke Detector
- Fire Sprinkler System
Ownership History
Purchase Details
Home Financials for this Owner
Home Financials are based on the most recent Mortgage that was taken out on this home.Purchase Details
Home Financials for this Owner
Home Financials are based on the most recent Mortgage that was taken out on this home.Purchase Details
Home Financials for this Owner
Home Financials are based on the most recent Mortgage that was taken out on this home.Purchase Details
Home Financials for this Owner
Home Financials are based on the most recent Mortgage that was taken out on this home.Map
Similar Homes in the area
Home Values in the Area
Average Home Value in this Area
Purchase History
| Date | Type | Sale Price | Title Company |
|---|---|---|---|
| Grant Deed | $552,000 | Lawyers Title | |
| Grant Deed | $552,000 | Lawyers Title | |
| Grant Deed | $279,000 | Fidelity Van Nuys | |
| Grant Deed | $139,000 | Lawyers Title Company | |
| Individual Deed | $91,000 | American Title |
Mortgage History
| Date | Status | Loan Amount | Loan Type |
|---|---|---|---|
| Open | $542,001 | FHA | |
| Closed | $542,001 | FHA | |
| Previous Owner | $274,000 | Negative Amortization | |
| Previous Owner | $222,800 | Purchase Money Mortgage | |
| Previous Owner | $135,000 | Unknown | |
| Previous Owner | $134,800 | FHA | |
| Previous Owner | $25,000 | Stand Alone Second | |
| Previous Owner | $88,270 | No Value Available | |
| Closed | $41,775 | No Value Available |
Property History
| Date | Event | Price | Change | Sq Ft Price |
|---|---|---|---|---|
| 12/13/2024 12/13/24 | Sold | $552,000 | +2.4% | $444 / Sq Ft |
| 12/04/2024 12/04/24 | Price Changed | $539,000 | 0.0% | $434 / Sq Ft |
| 10/21/2024 10/21/24 | Pending | -- | -- | -- |
| 09/28/2024 09/28/24 | For Sale | $539,000 | -- | $434 / Sq Ft |
Tax History
| Year | Tax Paid | Tax Assessment Tax Assessment Total Assessment is a certain percentage of the fair market value that is determined by local assessors to be the total taxable value of land and additions on the property. | Land | Improvement |
|---|---|---|---|---|
| 2024 | $4,942 | $397,943 | $252,010 | $145,933 |
| 2023 | $4,848 | $390,141 | $247,069 | $143,072 |
| 2022 | $4,621 | $382,492 | $242,225 | $140,267 |
| 2021 | $4,560 | $374,993 | $237,476 | $137,517 |
| 2019 | $4,423 | $363,872 | $230,433 | $133,439 |
| 2018 | $4,400 | $356,738 | $225,915 | $130,823 |
| 2016 | $3,472 | $282,000 | $179,000 | $103,000 |
| 2015 | $3,305 | $268,000 | $170,000 | $98,000 |
| 2014 | $2,983 | $235,000 | $148,800 | $86,200 |
Source: California Regional Multiple Listing Service (CRMLS)
MLS Number: SR24199539
APN: 2110-014-049
- 7551 Jordan Ave Unit 410
- 7551 Jordan Ave Unit 107
- 21820 Saticoy St Unit A
- 7632 Topanga Canyon Blvd Unit 118
- 7716 Owensmouth Ave
- 7800 Topanga Canyon Blvd Unit 208
- 7800 Topanga Canyon Blvd Unit 323
- 22027 Covello St
- 7538 Remmet Ave
- 7412 Vassar Ave
- 7826 Topanga Canyon Blvd Unit 218
- 7826 Topanga Canyon Blvd Unit 307
- 7826 Topanga Canyon Blvd Unit 301
- 7826 Topanga Canyon Blvd Unit 231 (51)
- 7826 Topanga Canyon Blvd Unit 101
- 7826 Topanga Canyon Blvd Unit 5
- 7826 Topanga Unit 213
- 7904 Topanga Canyon Blvd
- 21819 Arminta St
- 7328 Remmet Ave
