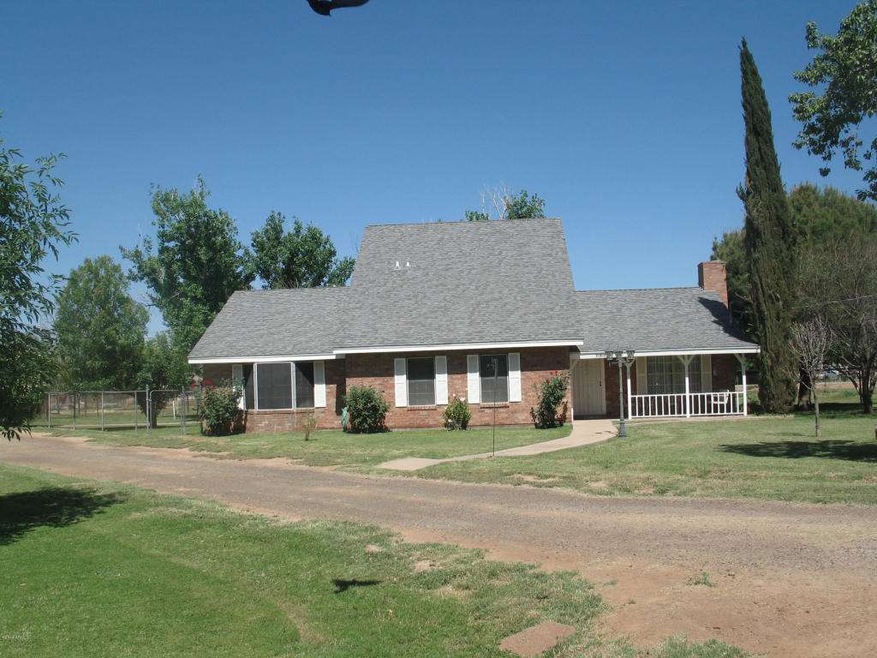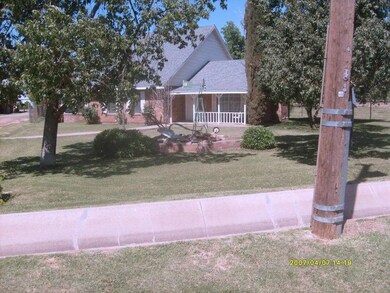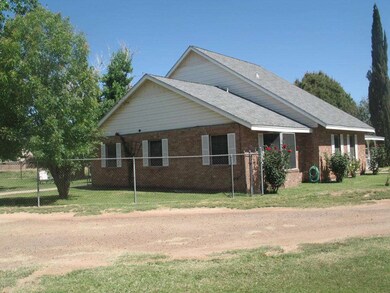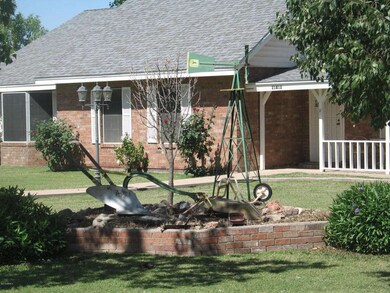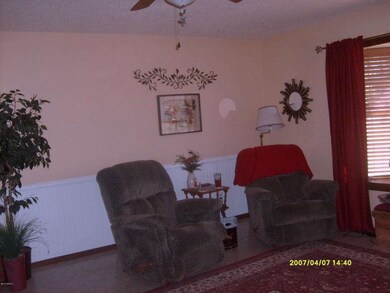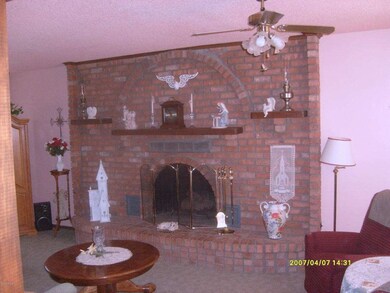
21812 S 158th St Gilbert, AZ 85298
South Gilbert NeighborhoodEstimated Value: $928,000 - $1,359,000
Highlights
- Equestrian Center
- Barn
- Home Energy Rating Service (HERS) Rated Property
- Weinberg Gifted Academy Rated A
- 2.5 Acre Lot
- Main Floor Primary Bedroom
About This Home
As of July 2014Horse property in Gilbert! Beautiful brick home. 3 bedrooms and 2-3/4 baths located on your own ranch. Good sized kitchen with large eating space. Master bedroom downstairs with other bedrooms upstairs. Screened in large Arizona room. No HOA! Outside you will find a 2.5 irrigated lot, 2 pastures plus a 2 story barn. If you have always dreamed about your own horse property, this is the place for you.
Last Agent to Sell the Property
William Bessey
US Preferred Realty License #SA546375000 Listed on: 04/18/2014
Co-Listed By
Barbara Bessey
US Preferred Realty License #SA627503000
Last Buyer's Agent
Lawana Blandin
Gary Call Real Estate License #SA114975000
Home Details
Home Type
- Single Family
Est. Annual Taxes
- $1,782
Year Built
- Built in 1980
Lot Details
- 2.5 Acre Lot
- Partially Fenced Property
- Chain Link Fence
- Front and Back Yard Sprinklers
- Grass Covered Lot
Parking
- 3 Carport Spaces
Home Design
- Brick Exterior Construction
- Wood Frame Construction
- Composition Roof
Interior Spaces
- 2,268 Sq Ft Home
- 2-Story Property
- Ceiling Fan
- 1 Fireplace
- Double Pane Windows
- Solar Screens
Kitchen
- Eat-In Kitchen
- Kitchen Island
Flooring
- Carpet
- Linoleum
Bedrooms and Bathrooms
- 3 Bedrooms
- Primary Bedroom on Main
- Primary Bathroom is a Full Bathroom
- 3 Bathrooms
Schools
- Weinberg Elementary School
- San Tan Elementary Middle School
- Perry High School
Horse Facilities and Amenities
- Equestrian Center
- Horse Automatic Waterer
- Horses Allowed On Property
- Horse Stalls
- Corral
- Tack Room
Utilities
- Refrigerated Cooling System
- Heating Available
- Propane
- Septic Tank
- High Speed Internet
- Cable TV Available
Additional Features
- Home Energy Rating Service (HERS) Rated Property
- Screened Patio
- Barn
Community Details
- No Home Owners Association
- Association fees include no fees
- Metes And Bounds Subdivision
Listing and Financial Details
- Assessor Parcel Number 304-71-030-D
Ownership History
Purchase Details
Home Financials for this Owner
Home Financials are based on the most recent Mortgage that was taken out on this home.Purchase Details
Similar Homes in the area
Home Values in the Area
Average Home Value in this Area
Purchase History
| Date | Buyer | Sale Price | Title Company |
|---|---|---|---|
| Blandin Jarrett S | $413,500 | Empire West Title Agency | |
| Bartlett Harvey L | -- | None Available |
Mortgage History
| Date | Status | Borrower | Loan Amount |
|---|---|---|---|
| Open | Blandin Jarrett S | $120,000 | |
| Open | Blandin Jarrett S | $541,430 | |
| Closed | Blandin Jarret S | $552,000 | |
| Closed | Blandin Jarrett S | $424,100 | |
| Closed | Blandin Jarrett S | $59,000 | |
| Closed | Blandin Jarrett S | $366,300 | |
| Previous Owner | Anderson Timothy Edward | $145,800 |
Property History
| Date | Event | Price | Change | Sq Ft Price |
|---|---|---|---|---|
| 07/03/2014 07/03/14 | Sold | $413,500 | -1.5% | $182 / Sq Ft |
| 06/28/2014 06/28/14 | Price Changed | $420,000 | -1.2% | $185 / Sq Ft |
| 05/01/2014 05/01/14 | Pending | -- | -- | -- |
| 04/18/2014 04/18/14 | For Sale | $425,000 | -- | $187 / Sq Ft |
Tax History Compared to Growth
Tax History
| Year | Tax Paid | Tax Assessment Tax Assessment Total Assessment is a certain percentage of the fair market value that is determined by local assessors to be the total taxable value of land and additions on the property. | Land | Improvement |
|---|---|---|---|---|
| 2025 | $3,797 | $40,120 | -- | -- |
| 2024 | $3,702 | $38,210 | -- | -- |
| 2023 | $3,702 | $90,280 | $18,050 | $72,230 |
| 2022 | $3,596 | $66,980 | $13,390 | $53,590 |
| 2021 | $3,583 | $58,480 | $11,690 | $46,790 |
| 2020 | $3,540 | $44,380 | $8,870 | $35,510 |
| 2019 | $3,489 | $41,770 | $8,350 | $33,420 |
| 2018 | $3,351 | $40,560 | $8,110 | $32,450 |
| 2017 | $3,176 | $35,730 | $7,140 | $28,590 |
| 2016 | $2,622 | $27,960 | $5,590 | $22,370 |
| 2015 | $2,495 | $25,560 | $5,110 | $20,450 |
Agents Affiliated with this Home
-

Seller's Agent in 2014
William Bessey
US Preferred Realty
-

Seller Co-Listing Agent in 2014
Barbara Bessey
US Preferred Realty
-
L
Buyer's Agent in 2014
Lawana Blandin
Gary Call Real Estate
Map
Source: Arizona Regional Multiple Listing Service (ARMLS)
MLS Number: 5103372
APN: 304-71-030D
- 2260 E Plum St Unit 3
- 21820 S Greenfield Rd Unit H
- 2335 E Plum St
- 5502 S Pico St
- 2443 E Ficus Way
- 2483 E Narrowleaf Dr
- 21230 S 156th St
- 2300 E Sanoque Ct
- 2346 E Sanoque Ct
- 2541 E Carob Dr
- 2553 E Carob Dr
- 2065 E Avenida Del Valle Ct Unit 78
- 2585 E Carob Dr
- 5039 S 158th St
- 2094 E Aris Dr
- 2507 E Eleana Ln
- 1876 E Azalea Ct
- 2051 E Aris Dr
- 2736 E Sourwood Dr
- 2466 E Aris Dr
- 21812 S 158th St
- 21654 S 158th St
- 21808 S 158th St
- 21818 S 158th St
- 21809 S 158th St
- 15738 E Ocotillo Rd
- 21652 S 158th St
- 21652 S 158th St
- 21905 S 158th St
- 21721 S 158th St
- 21632 S 158th St
- 15714 E Ocotillo Rd
- 15834 E Ocotillo Rd
- 21717 S 158th St
- 21624 S 158th St
- 21634 S 158th St
- 21626 S 158th St
- 21626 S 158th St
- 21817 S 156th St
- 21667 S 158th St
