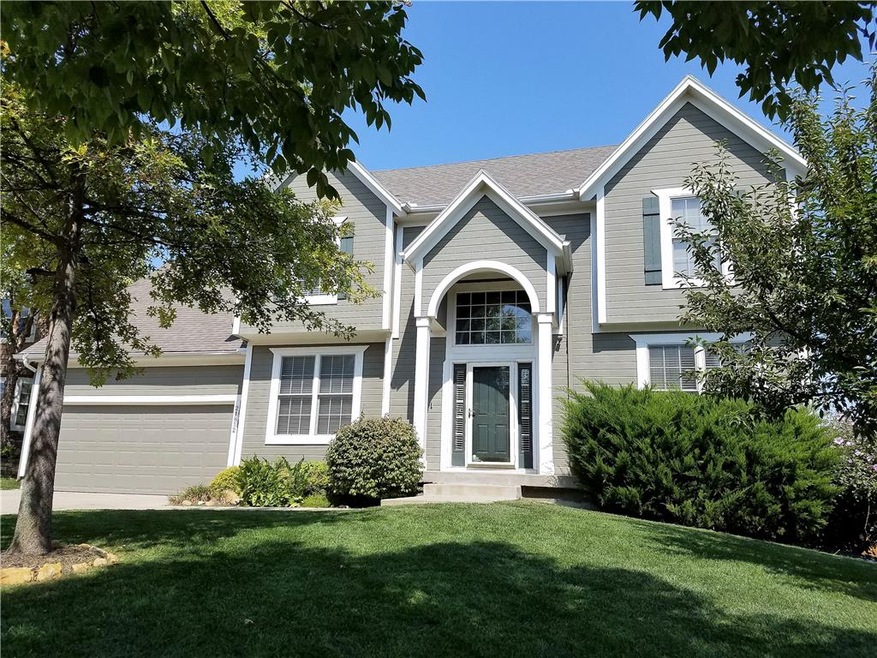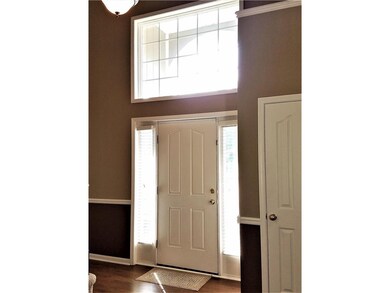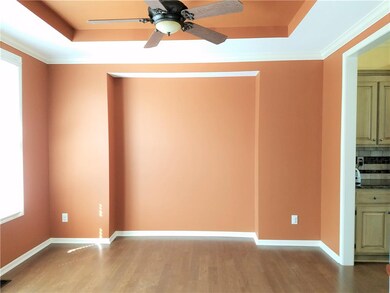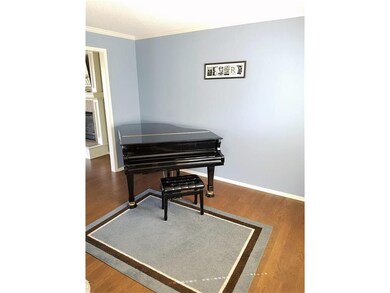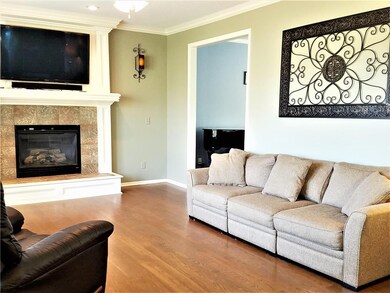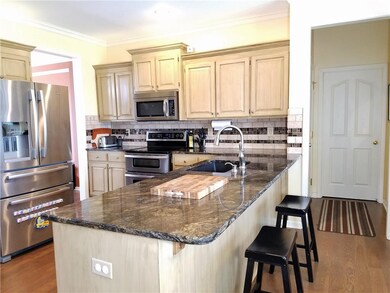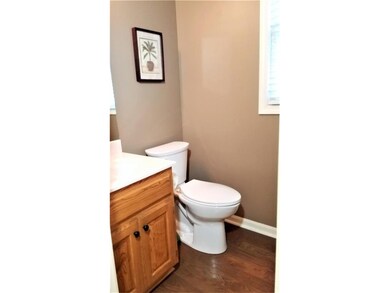
21812 W 96th St Lenexa, KS 66220
Highlights
- Custom Closet System
- Deck
- Traditional Architecture
- Manchester Park Elementary School Rated A
- Vaulted Ceiling
- Wood Flooring
About This Home
As of March 2021So Much Space and Upgrades Galore! New HVAC 2017, Newer Range/Microwave/Dishwasher, Wine Bar, Upgraded Kitchen, Granite Counter Tops, Hardwood Floors, Upgraded Master Bath, 12X20 Deck for Entertaining, Sprinkler System - So Much to List, So Much to see in this Beautifully decorated home in Brampton Park that backs to the Neighborhood Common Area and Walking Trail. Walking distance to Lenexa Lake and Buffalo Meadows Park. Home is Prewired for Exterior Security Cameras. Exterior Security Cameras do not stay.
Last Agent to Sell the Property
Rodrock & Associates Realtors License #SP00048759 Listed on: 09/14/2017
Home Details
Home Type
- Single Family
Est. Annual Taxes
- $4,226
Year Built
- Built in 2003
Lot Details
- 8,883 Sq Ft Lot
- Side Green Space
- Wood Fence
- Sprinkler System
HOA Fees
- $33 Monthly HOA Fees
Parking
- 2 Car Attached Garage
- Front Facing Garage
- Garage Door Opener
Home Design
- Traditional Architecture
- Composition Roof
- Board and Batten Siding
- Shingle Siding
Interior Spaces
- 2,551 Sq Ft Home
- Wet Bar: Ceramic Tiles, Double Vanity, Shower Over Tub, Shades/Blinds, Wood Floor, Carpet, Shower Only, Ceiling Fan(s), Walk-In Closet(s), Cathedral/Vaulted Ceiling, Built-in Features, Granite Counters, Fireplace
- Built-In Features: Ceramic Tiles, Double Vanity, Shower Over Tub, Shades/Blinds, Wood Floor, Carpet, Shower Only, Ceiling Fan(s), Walk-In Closet(s), Cathedral/Vaulted Ceiling, Built-in Features, Granite Counters, Fireplace
- Vaulted Ceiling
- Ceiling Fan: Ceramic Tiles, Double Vanity, Shower Over Tub, Shades/Blinds, Wood Floor, Carpet, Shower Only, Ceiling Fan(s), Walk-In Closet(s), Cathedral/Vaulted Ceiling, Built-in Features, Granite Counters, Fireplace
- Skylights
- Gas Fireplace
- Shades
- Plantation Shutters
- Drapes & Rods
- Entryway
- Great Room with Fireplace
- Separate Formal Living Room
- Formal Dining Room
- Fire and Smoke Detector
Kitchen
- Breakfast Room
- Free-Standing Range
- Dishwasher
- Stainless Steel Appliances
- Granite Countertops
- Laminate Countertops
- Disposal
Flooring
- Wood
- Wall to Wall Carpet
- Linoleum
- Laminate
- Stone
- Ceramic Tile
- Luxury Vinyl Plank Tile
- Luxury Vinyl Tile
Bedrooms and Bathrooms
- 4 Bedrooms
- Custom Closet System
- Cedar Closet: Ceramic Tiles, Double Vanity, Shower Over Tub, Shades/Blinds, Wood Floor, Carpet, Shower Only, Ceiling Fan(s), Walk-In Closet(s), Cathedral/Vaulted Ceiling, Built-in Features, Granite Counters, Fireplace
- Walk-In Closet: Ceramic Tiles, Double Vanity, Shower Over Tub, Shades/Blinds, Wood Floor, Carpet, Shower Only, Ceiling Fan(s), Walk-In Closet(s), Cathedral/Vaulted Ceiling, Built-in Features, Granite Counters, Fireplace
- Double Vanity
- Whirlpool Bathtub
- Ceramic Tiles
Basement
- Sub-Basement: Bathroom 3
- Laundry in Basement
- Natural lighting in basement
Outdoor Features
- Deck
- Enclosed Patio or Porch
Schools
- Manchester Park Elementary School
- Olathe Northwest High School
Additional Features
- City Lot
- Forced Air Heating and Cooling System
Community Details
- Association fees include curbside recycling, trash pick up
- Brampton Park Subdivision
Listing and Financial Details
- Assessor Parcel Number IP03550000 0017
Ownership History
Purchase Details
Home Financials for this Owner
Home Financials are based on the most recent Mortgage that was taken out on this home.Purchase Details
Home Financials for this Owner
Home Financials are based on the most recent Mortgage that was taken out on this home.Purchase Details
Home Financials for this Owner
Home Financials are based on the most recent Mortgage that was taken out on this home.Purchase Details
Home Financials for this Owner
Home Financials are based on the most recent Mortgage that was taken out on this home.Purchase Details
Home Financials for this Owner
Home Financials are based on the most recent Mortgage that was taken out on this home.Similar Homes in the area
Home Values in the Area
Average Home Value in this Area
Purchase History
| Date | Type | Sale Price | Title Company |
|---|---|---|---|
| Warranty Deed | -- | Continental Title Company | |
| Warranty Deed | -- | Chicago Title | |
| Warranty Deed | -- | Chicago Title Ins Co | |
| Warranty Deed | -- | Security Land Title Company | |
| Warranty Deed | -- | Security Land Title Company |
Mortgage History
| Date | Status | Loan Amount | Loan Type |
|---|---|---|---|
| Open | $43,000 | Credit Line Revolving | |
| Open | $394,250 | New Conventional | |
| Previous Owner | $281,000 | New Conventional | |
| Previous Owner | $262,500 | New Conventional | |
| Previous Owner | $25,000 | Credit Line Revolving | |
| Previous Owner | $268,200 | New Conventional | |
| Previous Owner | $277,148 | FHA | |
| Previous Owner | $22,800 | Stand Alone Second | |
| Previous Owner | $278,500 | Adjustable Rate Mortgage/ARM | |
| Previous Owner | $67,000 | Stand Alone Second | |
| Previous Owner | $190,760 | New Conventional | |
| Previous Owner | $179,000 | Construction | |
| Closed | $47,690 | No Value Available |
Property History
| Date | Event | Price | Change | Sq Ft Price |
|---|---|---|---|---|
| 03/22/2021 03/22/21 | Sold | -- | -- | -- |
| 01/28/2021 01/28/21 | Pending | -- | -- | -- |
| 01/21/2021 01/21/21 | For Sale | $385,000 | +20.6% | $117 / Sq Ft |
| 11/02/2017 11/02/17 | Sold | -- | -- | -- |
| 10/02/2017 10/02/17 | Pending | -- | -- | -- |
| 09/25/2017 09/25/17 | Price Changed | $319,250 | -1.0% | $125 / Sq Ft |
| 09/14/2017 09/14/17 | For Sale | $322,500 | -- | $126 / Sq Ft |
Tax History Compared to Growth
Tax History
| Year | Tax Paid | Tax Assessment Tax Assessment Total Assessment is a certain percentage of the fair market value that is determined by local assessors to be the total taxable value of land and additions on the property. | Land | Improvement |
|---|---|---|---|---|
| 2024 | $5,954 | $48,542 | $9,657 | $38,885 |
| 2023 | $6,106 | $48,760 | $9,201 | $39,559 |
| 2022 | $5,937 | $46,230 | $8,758 | $37,472 |
| 2021 | $5,382 | $39,813 | $8,343 | $31,470 |
| 2020 | $5,254 | $38,479 | $8,343 | $30,136 |
| 2019 | $5,114 | $37,168 | $6,949 | $30,219 |
| 2018 | $4,974 | $35,742 | $6,949 | $28,793 |
| 2017 | $4,568 | $32,085 | $6,312 | $25,773 |
| 2016 | $4,226 | $30,337 | $6,312 | $24,025 |
| 2015 | $4,306 | $30,935 | $6,312 | $24,623 |
| 2013 | -- | $27,761 | $6,312 | $21,449 |
Agents Affiliated with this Home
-

Seller's Agent in 2021
John Erickson
Chartwell Realty LLC
(816) 456-3136
2 in this area
52 Total Sales
-

Buyer's Agent in 2021
Brent Sledd
Weichert, Realtors Welch & Com
(913) 558-5858
44 in this area
363 Total Sales
-

Seller's Agent in 2017
Debi Donner
Rodrock & Associates Realtors
(913) 908-3997
122 Total Sales
Map
Source: Heartland MLS
MLS Number: 2068442
APN: IP03550000-0017
- 21927 W 96th St
- 8019 Brockway St
- 9545 Tallgrass Dr
- The Wydnham II Plan at Timber Rock
- The York Plan at Timber Rock
- The Timberland Reverse Plan at Timber Rock
- The Sierra V Plan at Timber Rock
- The Sierra II Plan at Timber Rock
- The Sierra IV Plan at Timber Rock
- The Wyndham V Plan at Timber Rock
- The Timberland Expanded Plan at Timber Rock
- The Timberland Plan at Timber Rock
- The Payton Plan at Timber Rock
- The Morgan Plan at Timber Rock
- The Oakwood Plan at Timber Rock
- The Mackenzie Expanded Plan at Timber Rock
- The Scottsdale Plan at Timber Rock
- The Hampton IV Plan at Timber Rock
- The Hampton V Plan at Timber Rock
- The Landon II Plan at Timber Rock
