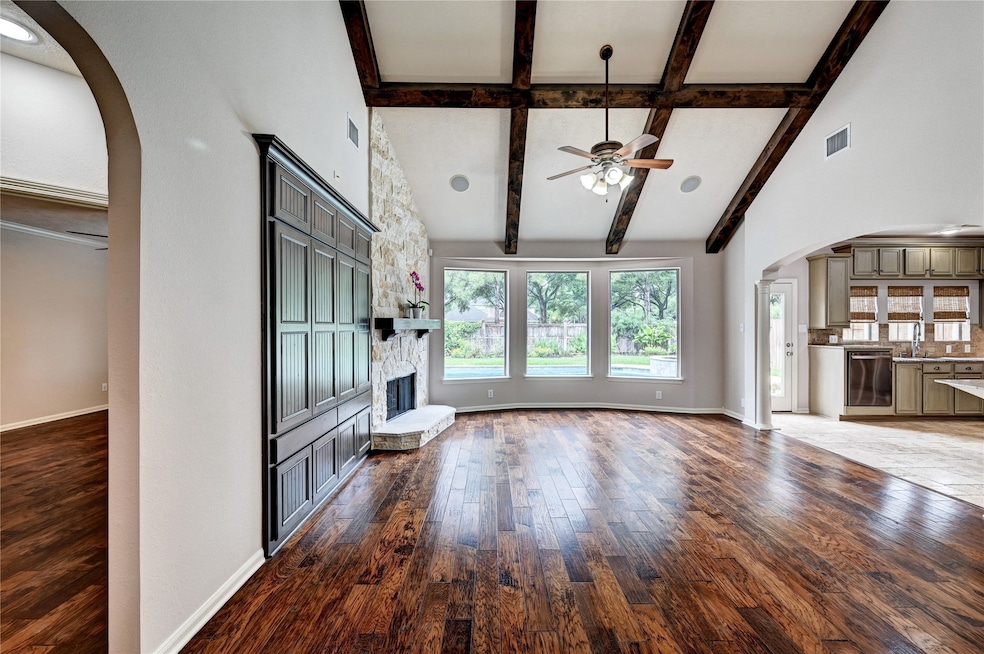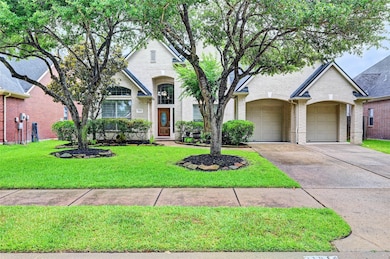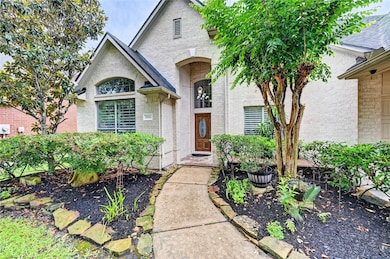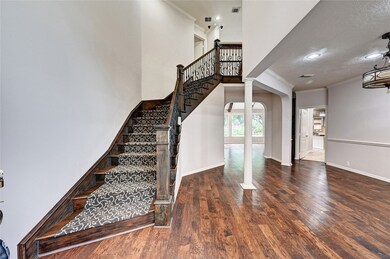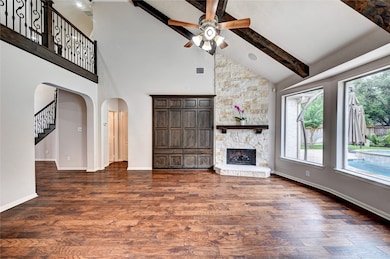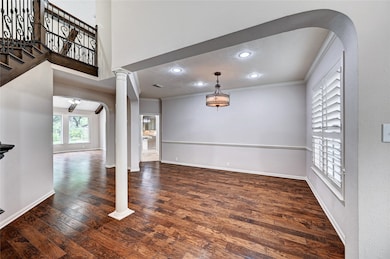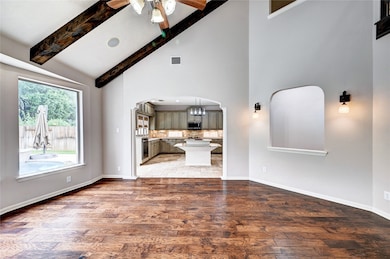
21814 Canton Pass Ln Katy, TX 77450
Grand Lakes NeighborhoodEstimated payment $4,532/month
Highlights
- Heated In Ground Pool
- Green Roof
- Deck
- Roosevelt Alexander Elementary School Rated A
- Clubhouse
- 1-minute walk to Grand Lakes Pool
About This Home
This beautiful 4 bedroom 3.5 bath home features a dining room, office, gameroom, and pool. Recently painted with a new pool heater, carpet, HVAC, hot water heater, and roof!! Upgrades also include coffered ceilings, second floor laundry shoot, travertine and wood floors, and a wrought iron staircase, wooden built in entertainment center, plantation shutters. Backyard features large patio, swimming pool, hot tub and firepit. Sellers can see 4th of July firework show from this amazing backyard! Located in a cul-de-sac with mature landscaping, automatic sprinkler system and privately owned security 8 camera system. Short walk to neighborhood pool, swim team, and tennis courts. Don't miss the Austin stone fireplace and large mud/laundry room. A perfect blend of comfort and luxury. Short walk to Katy ISD exemplary elementary school. Easy access to westpark, I-10 and 99. Close to George Bush Reservoir where you can enjoy biking, walking, nature trails.
Home Details
Home Type
- Single Family
Est. Annual Taxes
- $10,895
Year Built
- Built in 2003
Lot Details
- 7,745 Sq Ft Lot
- Cul-De-Sac
- Back Yard Fenced
- Sprinkler System
HOA Fees
- $100 Monthly HOA Fees
Parking
- 3 Car Attached Garage
- Tandem Garage
Home Design
- Traditional Architecture
- Brick Exterior Construction
- Slab Foundation
- Composition Roof
- Cement Siding
- Radiant Barrier
Interior Spaces
- 3,125 Sq Ft Home
- 2-Story Property
- Wired For Sound
- Crown Molding
- High Ceiling
- Ceiling Fan
- 2 Fireplaces
- Gas Log Fireplace
- Entrance Foyer
- Family Room Off Kitchen
- Living Room
- Dining Room
- Home Office
- Game Room
- Utility Room
Kitchen
- Breakfast Bar
- Walk-In Pantry
- Electric Oven
- Gas Cooktop
- Microwave
- Dishwasher
- Kitchen Island
- Disposal
Flooring
- Wood
- Carpet
- Tile
Bedrooms and Bathrooms
- 4 Bedrooms
- En-Suite Primary Bedroom
- Double Vanity
- Single Vanity
- Hydromassage or Jetted Bathtub
- Bathtub with Shower
- Separate Shower
Laundry
- Dryer
- Washer
Home Security
- Security System Owned
- Fire and Smoke Detector
Eco-Friendly Details
- Green Roof
- ENERGY STAR Qualified Appliances
- Energy-Efficient HVAC
- Energy-Efficient Insulation
- Energy-Efficient Thermostat
- Ventilation
Pool
- Heated In Ground Pool
- Gunite Pool
- Spa
Outdoor Features
- Deck
- Patio
Schools
- Alexander Elementary School
- Beckendorff Junior High School
- Seven Lakes High School
Utilities
- Central Heating and Cooling System
- Heating System Uses Gas
- Programmable Thermostat
Community Details
Overview
- Association fees include ground maintenance, recreation facilities
- Grand Lakes Community Management Association, Phone Number (281) 232-7659
- Built by Trendmaker
- Grand Lakes Ph Subdivision
Amenities
- Picnic Area
- Clubhouse
Recreation
- Tennis Courts
- Pickleball Courts
- Community Playground
- Community Pool
- Park
- Dog Park
- Trails
Map
Home Values in the Area
Average Home Value in this Area
Tax History
| Year | Tax Paid | Tax Assessment Tax Assessment Total Assessment is a certain percentage of the fair market value that is determined by local assessors to be the total taxable value of land and additions on the property. | Land | Improvement |
|---|---|---|---|---|
| 2023 | $9,258 | $464,882 | $0 | $593,317 |
| 2022 | $9,231 | $422,620 | $0 | $458,480 |
| 2021 | $9,629 | $384,200 | $43,000 | $341,200 |
| 2020 | $9,652 | $380,460 | $43,000 | $337,460 |
| 2019 | $10,508 | $391,550 | $43,000 | $348,550 |
| 2018 | $10,739 | $410,490 | $43,000 | $367,490 |
| 2017 | $10,458 | $398,580 | $43,000 | $355,580 |
| 2016 | $10,259 | $390,980 | $43,000 | $347,980 |
| 2015 | $7,550 | $402,680 | $43,000 | $359,680 |
| 2014 | $5,832 | $304,110 | $43,000 | $261,110 |
Property History
| Date | Event | Price | Change | Sq Ft Price |
|---|---|---|---|---|
| 06/03/2025 06/03/25 | For Sale | $630,000 | -- | $202 / Sq Ft |
Purchase History
| Date | Type | Sale Price | Title Company |
|---|---|---|---|
| Vendors Lien | -- | Chicago Title | |
| Interfamily Deed Transfer | -- | None Available | |
| Warranty Deed | -- | Chicago Title | |
| Deed | -- | -- | |
| Vendors Lien | -- | Chicago Title Insurance Co | |
| Deed | -- | -- |
Mortgage History
| Date | Status | Loan Amount | Loan Type |
|---|---|---|---|
| Open | $359,000 | New Conventional | |
| Previous Owner | $16,838 | Credit Line Revolving | |
| Previous Owner | $0 | Credit Line Revolving | |
| Previous Owner | $252,000 | New Conventional | |
| Previous Owner | $134,650 | New Conventional | |
| Previous Owner | $34,000 | Credit Line Revolving | |
| Previous Owner | $183,600 | Purchase Money Mortgage |
Similar Homes in the area
Source: Houston Association of REALTORS®
MLS Number: 30919482
APN: 3531-04-001-0020-914
- 6102 Breezy Hollow Ln
- 21823 Mystic Point Ct
- 5802 Bent Arbor Ln
- 21623 Balsam Brook Ln
- 5814 Ashley Spring Ct
- 5703 Bent Arbor Ln
- 6303 Grand Drift Ct
- 21235 Pennshore Ln
- 6323 Grand Butte Ct
- 22303 Bridgehaven Dr
- 6323 Grand Summit Ct
- 6414 Middlelake Ct
- 6423 Middlelake Ct
- 20911 Avery Cove Ln
- 22602 Water Edge Ln
- 22503 Rippling Shore Ct
- 22630 Cascade Springs Dr
- 6310 Spring Tide Ct
- 5211 Highland Falls Ln
- 20918 Field Manor Ln
