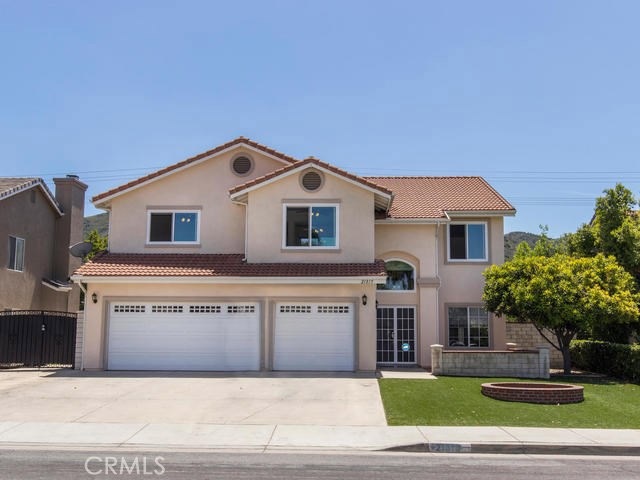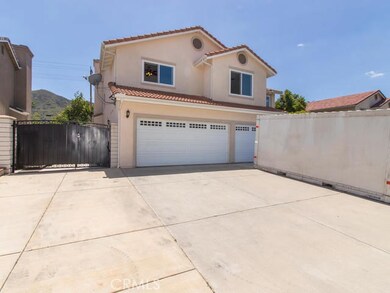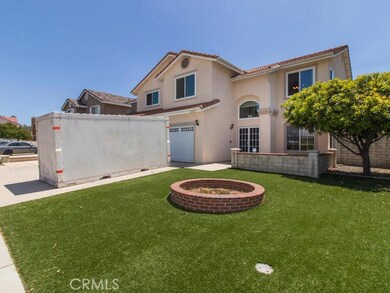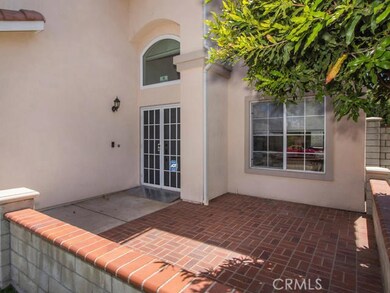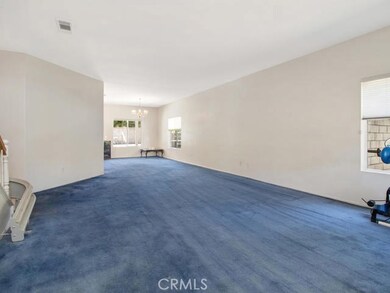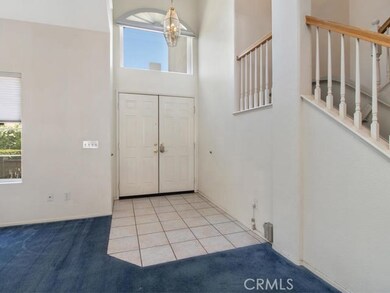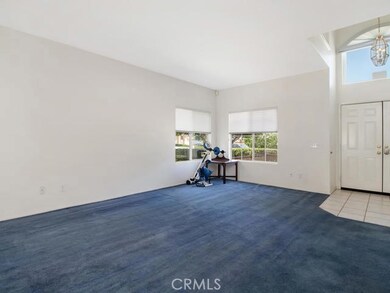
21815 Athea Way Wildomar, CA 92595
Estimated Value: $666,000 - $764,000
Highlights
- Heated Spa
- Mountain View
- Private Yard
- Primary Bedroom Suite
- Spanish Architecture
- No HOA
About This Home
As of October 2020Back on the market, house is great; buyer did not perform; again. Gently lived in 5 BR, 3 BA pool home w/ owned water filtration system & solar to heat pool & spa. Entry into huge combo LR-DR which will accommodate large furniture. Large, open kitchen w/ island, stainless appliances & double oven. FR includes fireplace & sliding doors to backyard pool & entertaining area. The 16'x12' shed can be a shop (metal table conveys) or garden shed. The south side of the home has a parking area for large toys. Near the front of the side yard notice the whole house generator that automatically comes on in the event of a power outage & which can power all air conditioning, refrigerators & freezers. Back inside there is a full bath & downstairs bedroom, entry to laundry room & door to 3 car garage. The stairway features a custom lift which is great for handicap persons or to lift/ lower heavy boxes between floors. At the top of the stairs encounter the oversize loft w/ corner windows which promote great cooling air flow & from which to enjoy the views. Double door entry into the spacious master bedroom, adjoins the master bathroom which features dual sinks, roll-in shower, jetted tub, & double closets. Back to the upper stair landing the 3 remaining guest bedrooms and full bathroom are visible from the open hallway. Whole house fan & Road Enhancement Energy Efficient "Anlin" windows keep the air cool & quiet. Water wise landscaping contribute to make this a great place to call home.
Last Agent to Sell the Property
Bob Hillery
CR Properties Real Estate License #01391379 Listed on: 05/27/2020
Last Buyer's Agent
Sergio Pena
Coldwell Banker West License #01765089

Home Details
Home Type
- Single Family
Est. Annual Taxes
- $6,814
Year Built
- Built in 1999
Lot Details
- 6,534 Sq Ft Lot
- East Facing Home
- Chain Link Fence
- Fence is in average condition
- Rectangular Lot
- Level Lot
- Private Yard
Parking
- 3 Car Attached Garage
- 4 Open Parking Spaces
- Parking Available
- Front Facing Garage
- Two Garage Doors
- Garage Door Opener
- Driveway
- RV Potential
Property Views
- Mountain
- Neighborhood
Home Design
- Spanish Architecture
- Mediterranean Architecture
- Turnkey
- Slab Foundation
- Concrete Roof
- Stucco
Interior Spaces
- 3,408 Sq Ft Home
- 2-Story Property
- Ceiling Fan
- Insulated Windows
- Sliding Doors
- Family Room with Fireplace
- Family Room Off Kitchen
- Living Room
- Dining Room
- Attic Fan
Kitchen
- Breakfast Area or Nook
- Open to Family Room
- Double Oven
- Gas Oven
- Gas Range
- Microwave
- Ice Maker
- Water Line To Refrigerator
- Kitchen Island
- Ceramic Countertops
Flooring
- Laminate
- Tile
Bedrooms and Bathrooms
- 5 Bedrooms | 1 Main Level Bedroom
- Primary Bedroom Suite
- 3 Full Bathrooms
- Dual Vanity Sinks in Primary Bathroom
- Bathtub
- Walk-in Shower
- Closet In Bathroom
Laundry
- Laundry Room
- 220 Volts In Laundry
Home Security
- Alarm System
- Carbon Monoxide Detectors
- Fire and Smoke Detector
- Firewall
Accessible Home Design
- Grab Bar In Bathroom
- Halls are 48 inches wide or more
- Customized Wheelchair Accessible
Pool
- Heated Spa
- In Ground Spa
- Gas Heated Pool
- Gunite Pool
- Gunite Spa
- Solar Heated Spa
Outdoor Features
- Concrete Porch or Patio
- Shed
- Rain Gutters
Utilities
- Whole House Fan
- Zoned Heating and Cooling
- Heating System Uses Natural Gas
- Source of electricity is unknown
- Natural Gas Connected
- Water Purifier
- Phone Available
- Cable TV Available
Community Details
- No Home Owners Association
Listing and Financial Details
- Tax Lot 108
- Tax Tract Number 28516
- Assessor Parcel Number 380022016
Ownership History
Purchase Details
Home Financials for this Owner
Home Financials are based on the most recent Mortgage that was taken out on this home.Purchase Details
Purchase Details
Purchase Details
Purchase Details
Home Financials for this Owner
Home Financials are based on the most recent Mortgage that was taken out on this home.Similar Homes in Wildomar, CA
Home Values in the Area
Average Home Value in this Area
Purchase History
| Date | Buyer | Sale Price | Title Company |
|---|---|---|---|
| Hernandez Alejandro Oliva | $505,000 | Fidelity National Ttl Ins Co | |
| Golda Steven R | -- | None Available | |
| Golda Steven R | -- | None Available | |
| Golda Steven R | -- | -- | |
| Golda Steven R | $275,000 | Lawyers Title Company |
Mortgage History
| Date | Status | Borrower | Loan Amount |
|---|---|---|---|
| Open | Hernandez Alejandro Oliva | $450,498 | |
| Previous Owner | Golda Steven R | $136,400 | |
| Previous Owner | Golda Steven R | $100,000 | |
| Previous Owner | Golda Steven R | $255,000 | |
| Previous Owner | Golda Steven R | $219,750 | |
| Closed | Golda Steven R | $41,200 |
Property History
| Date | Event | Price | Change | Sq Ft Price |
|---|---|---|---|---|
| 10/14/2020 10/14/20 | Sold | $505,000 | +1.2% | $148 / Sq Ft |
| 09/23/2020 09/23/20 | Pending | -- | -- | -- |
| 09/11/2020 09/11/20 | For Sale | $499,000 | 0.0% | $146 / Sq Ft |
| 09/03/2020 09/03/20 | Pending | -- | -- | -- |
| 08/29/2020 08/29/20 | For Sale | $499,000 | 0.0% | $146 / Sq Ft |
| 08/04/2020 08/04/20 | Pending | -- | -- | -- |
| 08/02/2020 08/02/20 | For Sale | $499,000 | 0.0% | $146 / Sq Ft |
| 07/01/2020 07/01/20 | Pending | -- | -- | -- |
| 05/27/2020 05/27/20 | For Sale | $499,000 | -- | $146 / Sq Ft |
Tax History Compared to Growth
Tax History
| Year | Tax Paid | Tax Assessment Tax Assessment Total Assessment is a certain percentage of the fair market value that is determined by local assessors to be the total taxable value of land and additions on the property. | Land | Improvement |
|---|---|---|---|---|
| 2023 | $6,814 | $525,402 | $156,060 | $369,342 |
| 2022 | $6,592 | $515,100 | $153,000 | $362,100 |
| 2021 | $6,467 | $505,000 | $150,000 | $355,000 |
| 2020 | $4,876 | $360,461 | $63,228 | $297,233 |
| 2019 | $4,783 | $353,394 | $61,989 | $291,405 |
| 2018 | $4,691 | $346,466 | $60,775 | $285,691 |
| 2017 | $4,601 | $339,674 | $59,584 | $280,090 |
| 2016 | $4,451 | $333,015 | $58,416 | $274,599 |
| 2015 | $4,384 | $328,015 | $57,540 | $270,475 |
| 2014 | $4,256 | $321,592 | $56,414 | $265,178 |
Agents Affiliated with this Home
-

Seller's Agent in 2020
Bob Hillery
CR Properties Real Estate
(760) 696-7482
-

Buyer's Agent in 2020
Sergio Pena
Coldwell Banker West
(619) 279-9888
1 in this area
47 Total Sales
Map
Source: California Regional Multiple Listing Service (CRMLS)
MLS Number: ND20100598
APN: 380-022-016
- 21587 Grand Ave
- 36275 Firelight Cir
- 21567 Coral Rock Ln
- 36224 Fieldstone Ct
- 36225 Beacon Light Way
- 0 Highland St
- 21457 Pecan St
- 21662 Pink Ginger Ct
- 32545 Nelmar Cir
- 22053 Highland St
- 0 Elm Unit SW20224328
- 0 Palomar St Unit AR24223619
- 0 Palomar St Unit SW23062485
- 1 Palomar St
- 0 Gruwell St Unit SW25081964
- 33220 Wilson St
- 0 Wilson St
- 32659 Ascot Hill Cir
- 32692 Preakness Cir
- 22811 Rolling Brook Ln
- 21815 Athea Way
- 21803 Athea Way
- 21827 Athea Way
- 21791 Athea Way
- 32951 Willow Bay Rd
- 32960 Starlight St
- 32935 Willow Bay Rd
- 32944 Starlight St
- 32981 Starlight St
- 32994 Willow Bay Rd
- 32978 Willow Bay Rd
- 32962 Willow Bay Rd
- 32965 Starlight St
- 32949 Starlight St
- 32919 Willow Bay Rd
- 32928 Starlight St
- 32946 Willow Bay Rd
- 32933 Starlight St
- 32930 Willow Bay Rd
- 32903 Willow Bay Rd
