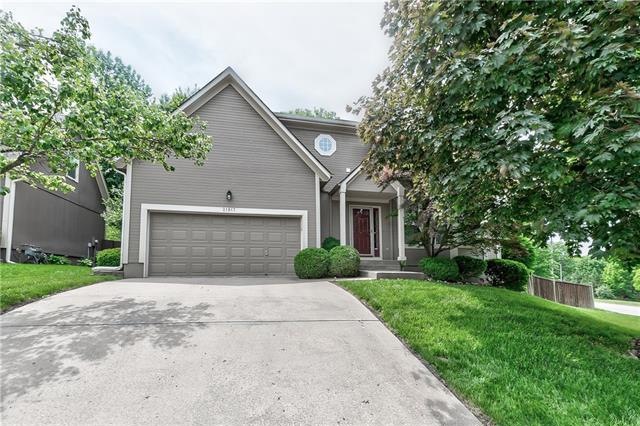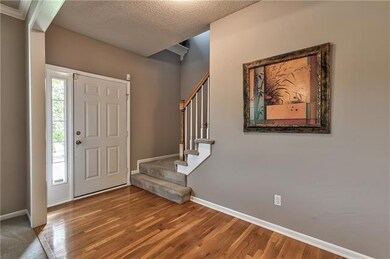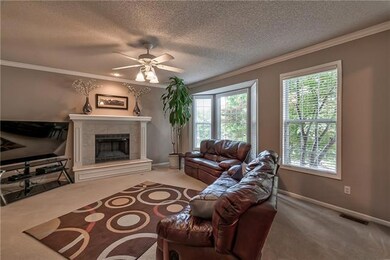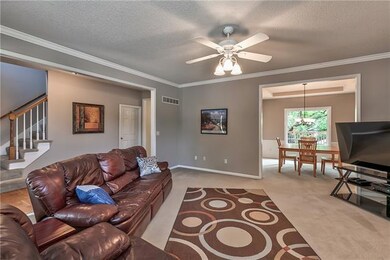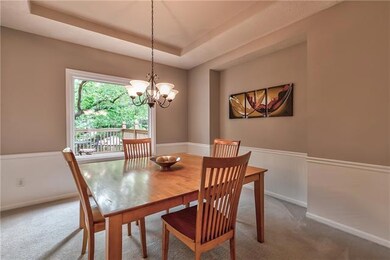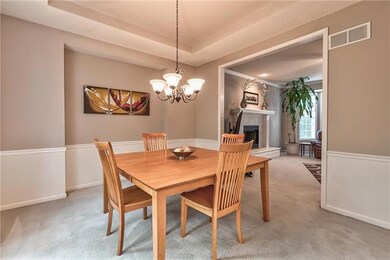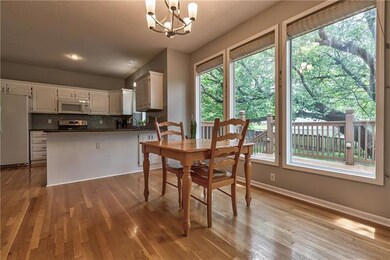
21817 W 49th St Shawnee, KS 66226
Highlights
- Deck
- Vaulted Ceiling
- Wood Flooring
- Riverview Elementary School Rated A
- Traditional Architecture
- Whirlpool Bathtub
About This Home
As of June 2025MOVE IN READY home on treed corner lot in western Shawnee. Living room boasts gas fireplace. Light and bright formal dining room with large picture window. Spacious kitchen and breakfast area features hardwoods, granite counters, subway tile, some SS appliances and pantry. Master bedroom suite with jetted tub, shower, and walk-in closet. Full basement is ready for your personal finishes! Entertain family and friends on the spacious deck overlooking fenced backyard. Across street from Garrett Park Playground and trails!
Last Agent to Sell the Property
RE/MAX Realty Suburban Inc License #SP00234528 Listed on: 04/18/2022
Home Details
Home Type
- Single Family
Est. Annual Taxes
- $3,955
Lot Details
- 0.3 Acre Lot
- Wood Fence
- Corner Lot
- Many Trees
HOA Fees
- $26 Monthly HOA Fees
Parking
- 2 Car Attached Garage
- Front Facing Garage
- Garage Door Opener
Home Design
- Traditional Architecture
- Composition Roof
- Wood Siding
Interior Spaces
- 2,045 Sq Ft Home
- Wet Bar: Wood Floor, Ceramic Tiles, Double Vanity, Shower Over Tub, Carpet, Ceiling Fan(s), Fireplace, Granite Counters, Pantry, Walk-In Closet(s), Cathedral/Vaulted Ceiling, Separate Shower And Tub, Whirlpool Tub
- Built-In Features: Wood Floor, Ceramic Tiles, Double Vanity, Shower Over Tub, Carpet, Ceiling Fan(s), Fireplace, Granite Counters, Pantry, Walk-In Closet(s), Cathedral/Vaulted Ceiling, Separate Shower And Tub, Whirlpool Tub
- Vaulted Ceiling
- Ceiling Fan: Wood Floor, Ceramic Tiles, Double Vanity, Shower Over Tub, Carpet, Ceiling Fan(s), Fireplace, Granite Counters, Pantry, Walk-In Closet(s), Cathedral/Vaulted Ceiling, Separate Shower And Tub, Whirlpool Tub
- Skylights
- Fireplace With Gas Starter
- Thermal Windows
- Shades
- Plantation Shutters
- Drapes & Rods
- Living Room with Fireplace
- Formal Dining Room
Kitchen
- Breakfast Area or Nook
- Electric Oven or Range
- Freezer
- Dishwasher
- Granite Countertops
- Laminate Countertops
- Disposal
Flooring
- Wood
- Wall to Wall Carpet
- Linoleum
- Laminate
- Stone
- Ceramic Tile
- Luxury Vinyl Plank Tile
- Luxury Vinyl Tile
Bedrooms and Bathrooms
- 4 Bedrooms
- Cedar Closet: Wood Floor, Ceramic Tiles, Double Vanity, Shower Over Tub, Carpet, Ceiling Fan(s), Fireplace, Granite Counters, Pantry, Walk-In Closet(s), Cathedral/Vaulted Ceiling, Separate Shower And Tub, Whirlpool Tub
- Walk-In Closet: Wood Floor, Ceramic Tiles, Double Vanity, Shower Over Tub, Carpet, Ceiling Fan(s), Fireplace, Granite Counters, Pantry, Walk-In Closet(s), Cathedral/Vaulted Ceiling, Separate Shower And Tub, Whirlpool Tub
- Double Vanity
- Whirlpool Bathtub
- Bathtub with Shower
Laundry
- Laundry Room
- Washer
Unfinished Basement
- Basement Fills Entire Space Under The House
- Sump Pump
Home Security
- Storm Doors
- Fire and Smoke Detector
Outdoor Features
- Deck
- Enclosed patio or porch
Schools
- Riverview Elementary School
- Mill Valley High School
Additional Features
- City Lot
- Forced Air Heating and Cooling System
Community Details
- Association fees include curbside recycling, trash pick up
- Hillcrest Farms Association
- Hillcrest Farm Subdivision
Listing and Financial Details
- Assessor Parcel Number QP29700000 0046
Ownership History
Purchase Details
Home Financials for this Owner
Home Financials are based on the most recent Mortgage that was taken out on this home.Purchase Details
Home Financials for this Owner
Home Financials are based on the most recent Mortgage that was taken out on this home.Purchase Details
Home Financials for this Owner
Home Financials are based on the most recent Mortgage that was taken out on this home.Purchase Details
Home Financials for this Owner
Home Financials are based on the most recent Mortgage that was taken out on this home.Purchase Details
Home Financials for this Owner
Home Financials are based on the most recent Mortgage that was taken out on this home.Similar Homes in Shawnee, KS
Home Values in the Area
Average Home Value in this Area
Purchase History
| Date | Type | Sale Price | Title Company |
|---|---|---|---|
| Warranty Deed | -- | -- | |
| Warranty Deed | -- | Chicago Title | |
| Warranty Deed | -- | Affinity Title Llc | |
| Warranty Deed | -- | Multiple |
Mortgage History
| Date | Status | Loan Amount | Loan Type |
|---|---|---|---|
| Open | $74,200 | Credit Line Revolving | |
| Previous Owner | $284,000 | New Conventional | |
| Previous Owner | $50,000 | New Conventional | |
| Previous Owner | $140,600 | No Value Available |
Property History
| Date | Event | Price | Change | Sq Ft Price |
|---|---|---|---|---|
| 06/18/2025 06/18/25 | Sold | -- | -- | -- |
| 05/17/2025 05/17/25 | Pending | -- | -- | -- |
| 05/16/2025 05/16/25 | For Sale | $429,000 | +26.2% | $152 / Sq Ft |
| 06/21/2022 06/21/22 | Sold | -- | -- | -- |
| 05/22/2022 05/22/22 | Pending | -- | -- | -- |
| 04/18/2022 04/18/22 | For Sale | $340,000 | -- | $166 / Sq Ft |
Tax History Compared to Growth
Tax History
| Year | Tax Paid | Tax Assessment Tax Assessment Total Assessment is a certain percentage of the fair market value that is determined by local assessors to be the total taxable value of land and additions on the property. | Land | Improvement |
|---|---|---|---|---|
| 2024 | $5,275 | $45,414 | $10,270 | $35,144 |
| 2023 | $4,781 | $40,687 | $9,332 | $31,355 |
| 2022 | $4,372 | $36,455 | $8,480 | $27,975 |
| 2021 | $3,955 | $31,637 | $8,080 | $23,557 |
| 2020 | $3,684 | $29,198 | $6,733 | $22,465 |
| 2019 | $3,543 | $27,657 | $6,411 | $21,246 |
| 2018 | $3,372 | $26,082 | $6,411 | $19,671 |
| 2017 | $3,352 | $25,300 | $5,574 | $19,726 |
| 2016 | $3,197 | $23,828 | $5,070 | $18,758 |
| 2015 | $3,084 | $22,655 | $5,070 | $17,585 |
| 2013 | -- | $21,689 | $5,070 | $16,619 |
Agents Affiliated with this Home
-
Sarah Blasdel Brook

Seller's Agent in 2025
Sarah Blasdel Brook
Aristocrat Realty
4 in this area
30 Total Sales
-
Hannah Shireman

Buyer's Agent in 2025
Hannah Shireman
West Village Realty
(913) 832-7500
17 in this area
333 Total Sales
-
Vince Walk

Seller's Agent in 2022
Vince Walk
RE/MAX Realty Suburban Inc
(913) 238-2587
69 in this area
268 Total Sales
-
Barbara Walk

Seller Co-Listing Agent in 2022
Barbara Walk
RE/MAX Realty Suburban Inc
(913) 238-0184
24 in this area
71 Total Sales
Map
Source: Heartland MLS
MLS Number: 2376222
APN: QP29700000-0046
- 21708 W 49th St
- 4732 Millridge St
- 4732 Roundtree Ct
- 5009 Payne St
- 4737 Lone Elm
- 22116 W 51st St
- 21607 W 51st St
- 21526 W 51st Terrace
- 21420 W 47th Ct
- 21419 W 47th Terrace
- 5162 Roundtree St
- 21404 W 47th Terrace
- 4760 Lakecrest Dr
- 4638 Aminda St
- 21200 W 47th Terrace
- 22306 W 44th Terrace
- 4610 Aminda St
- 22405 W 52nd Terrace
- 22614 W 46th Terrace
- 5158 Lakecrest Dr
