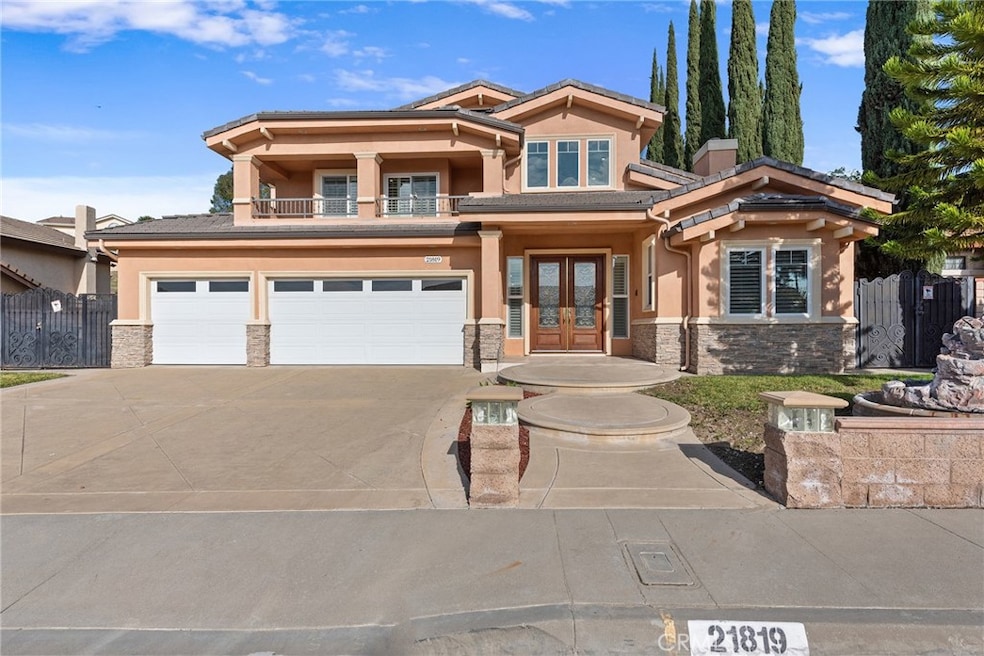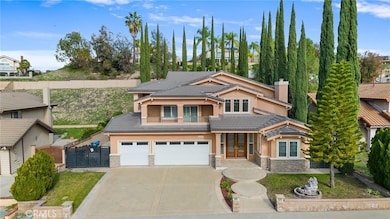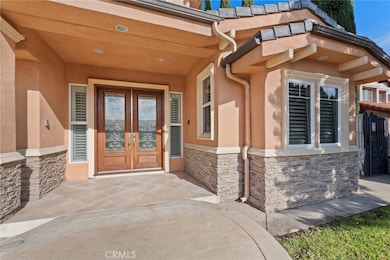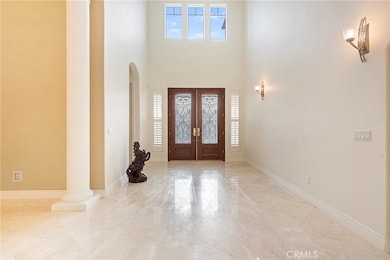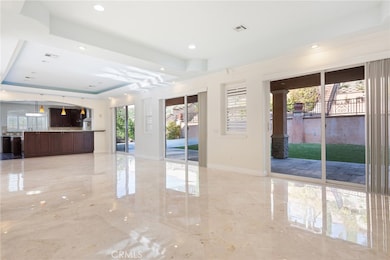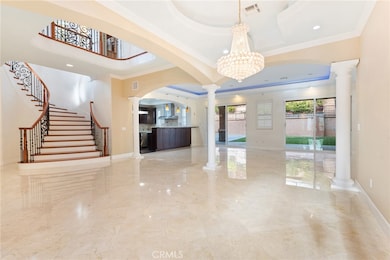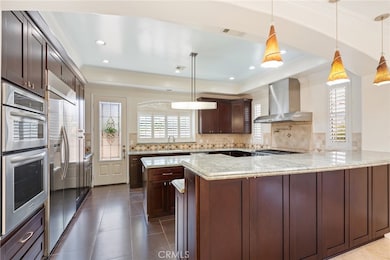21819 E Chestnut Ct Walnut, CA 91789
Estimated payment $17,252/month
Highlights
- Wine Cellar
- Primary Bedroom Suite
- Property is near a park
- Collegewood Elementary School Rated A
- City Lights View
- Two Story Ceilings
About This Home
Imagine yourself living in this Spectacular 2011 Custom-Built dream home in Walnut! Experience luxury living in this stunning custom-built estate including grand entrances, high ceilings with elegant Swarovski crystal chandeliers hanging over the formal dining room and private living room. The interior features open, light-filled living spaces that flow effortlessly between the formal living room, dining room, and the grand gathering areas. A chef-inspired kitchen with gourmet Kitchen Aid stainless steel appliances anchors the home with its grand granite island, custom cabinetry. Private wine cellar with sub-zero refrigerator and custom cabinet.
The home is adorned with crown molding, recessed lighting, plantation shutters, and engineered hardwood flooring throughout 2nd floor, showcasing thoughtful upgrades in every corner. Custom closet installations enhance four of the home's five spacious bedrooms. This property features unique outdoor access via a custom-built hillside staircase, leading to a private overlook deck and tranquil moments in this one-of-a-kind setting, and enjoy the first class of spectacular firework view from every angle on 4th of July. Enjoy the convenience lifestyle of sprawling at the park, diverse shopping, and a world of culinary adventures. Last but not least, this property is situated in the desirable Walnut Valley Unified school district, offering access to top-rated schools.
Listing Agent
KELLER WILLIAMS PREMIER PROPER Brokerage Phone: 909-348-3399 License #02156668 Listed on: 12/11/2025

Home Details
Home Type
- Single Family
Year Built
- Built in 2011
Lot Details
- 0.28 Acre Lot
- Wrought Iron Fence
- Block Wall Fence
- Brick Fence
- Landscaped
- Sprinkler System
- Garden
- Back and Front Yard
Parking
- 3 Car Attached Garage
- Parking Available
- Driveway
Property Views
- City Lights
- Mountain
- Neighborhood
Home Design
- Modern Architecture
- Entry on the 1st floor
- Turnkey
- Slab Foundation
- Fire Rated Drywall
- Tile Roof
- Steel Beams
- Pre-Cast Concrete Construction
- Concrete Perimeter Foundation
- Copper Plumbing
Interior Spaces
- 4,846 Sq Ft Home
- 2-Story Property
- Furnished
- Wired For Data
- Built-In Features
- Bar
- Crown Molding
- Two Story Ceilings
- Ceiling Fan
- Recessed Lighting
- Double Pane Windows
- Plantation Shutters
- Double Door Entry
- Sliding Doors
- Wine Cellar
- Family Room Off Kitchen
- Living Room with Fireplace
- Dining Room
- Home Office
- Loft
- Storage
Kitchen
- Eat-In Kitchen
- Breakfast Bar
- Convection Oven
- Gas Oven
- Six Burner Stove
- Gas Cooktop
- Microwave
- Freezer
- Ice Maker
- Water Line To Refrigerator
- Dishwasher
- Granite Countertops
- Disposal
Flooring
- Wood
- Tile
Bedrooms and Bathrooms
- 5 Bedrooms | 2 Main Level Bedrooms
- Primary Bedroom Suite
- Walk-In Closet
- Bathroom on Main Level
- 5 Full Bathrooms
- Granite Bathroom Countertops
- Bidet
- Dual Vanity Sinks in Primary Bathroom
- Private Water Closet
- Hydromassage or Jetted Bathtub
- Bathtub with Shower
- Multiple Shower Heads
- Separate Shower
- Exhaust Fan In Bathroom
Laundry
- Laundry Room
- Laundry on upper level
- Laundry in Garage
- Dryer
- Washer
Home Security
- Alarm System
- Carbon Monoxide Detectors
- Fire and Smoke Detector
Accessible Home Design
- Doors are 32 inches wide or more
- Accessible Parking
Outdoor Features
- Balcony
- Brick Porch or Patio
- Exterior Lighting
Schools
- Collegewood Elementary School
- Suzanne Middle School
- Walnut High School
Utilities
- Central Heating and Cooling System
- Vented Exhaust Fan
- 220 Volts
- ENERGY STAR Qualified Water Heater
- Central Water Heater
- Water Purifier
- Water Softener
- Cable TV Available
Additional Features
- ENERGY STAR Qualified Equipment for Heating
- Property is near a park
Listing and Financial Details
- Tax Lot 72
- Tax Tract Number 41681
- Assessor Parcel Number 8709056004
- $1,196 per year additional tax assessments
- Seller Considering Concessions
Community Details
Overview
- No Home Owners Association
Recreation
- Park
- Dog Park
- Bike Trail
Map
Home Values in the Area
Average Home Value in this Area
Tax History
| Year | Tax Paid | Tax Assessment Tax Assessment Total Assessment is a certain percentage of the fair market value that is determined by local assessors to be the total taxable value of land and additions on the property. | Land | Improvement |
|---|---|---|---|---|
| 2025 | $18,221 | $1,502,779 | $802,269 | $700,510 |
| 2024 | $18,221 | $1,473,314 | $786,539 | $686,775 |
| 2023 | $17,785 | $1,444,426 | $771,117 | $673,309 |
| 2022 | $17,428 | $1,416,105 | $755,998 | $660,107 |
| 2021 | $17,104 | $1,388,339 | $741,175 | $647,164 |
| 2019 | $16,570 | $1,347,163 | $719,193 | $627,970 |
| 2018 | $15,901 | $1,320,749 | $705,092 | $615,657 |
| 2016 | $14,727 | $1,269,464 | $677,713 | $591,751 |
| 2015 | $14,799 | $1,250,397 | $667,534 | $582,863 |
| 2014 | $14,829 | $1,225,904 | $654,458 | $571,446 |
Property History
| Date | Event | Price | List to Sale | Price per Sq Ft |
|---|---|---|---|---|
| 12/11/2025 12/11/25 | For Sale | $2,999,999 | -- | $619 / Sq Ft |
Purchase History
| Date | Type | Sale Price | Title Company |
|---|---|---|---|
| Interfamily Deed Transfer | -- | Old Republic Title Company | |
| Grant Deed | $623,000 | Cctc | |
| Interfamily Deed Transfer | -- | -- | |
| Gift Deed | -- | -- | |
| Grant Deed | $240,000 | South Coast Title |
Mortgage History
| Date | Status | Loan Amount | Loan Type |
|---|---|---|---|
| Open | $700,377 | Credit Line Revolving | |
| Closed | $417,000 | Purchase Money Mortgage | |
| Previous Owner | $190,000 | No Value Available |
Source: California Regional Multiple Listing Service (CRMLS)
MLS Number: CV25274398
APN: 8709-056-004
- 22046 Florence Cir
- 22049 Portofino Dr
- 221 Roma Ct
- 226 Roma Ct
- 22013 Florence Cir
- 22058 Manarola Way
- 22060 Manarola Way
- 22085 Manarola Way
- 22092 Portofino Dr
- 22100 Portofino Dr
- 22129 Portofino Dr
- 21630 Acanthus Cir
- 302 Spur Trail Ave
- 0 Gartel Dr
- 22603 Dry Creek Rd
- 833 Silver Valley Trail
- 931 Sky Meadow Place
- 22704 Dry Creek Rd
- 20828 Fuerte Dr
- 615 Greenhorn Dr
- 22023 Florence Cir
- 22223 Roundup Dr
- 903 Regal Canyon Dr
- 20725 East St Unit C
- 324 S Palo Cedro Dr
- 20438 Gartel Dr
- 20700 San Jose Hills Rd
- 21038 Cornerstone Dr
- 20935 Divonne Dr
- 20988 Cornerstone Dr
- 21002 Cornerstone Dr
- 1309 Cascade Ave
- 20516 Amhurst Dr
- 23608 Decorah Rd
- 20429 Amhurst Dr
- 20537 Vejar Rd
- 20160 Stanford Ct
- 20644 Collegewood Dr
- 316 Torito Ln
- 20665 Fuero Dr
