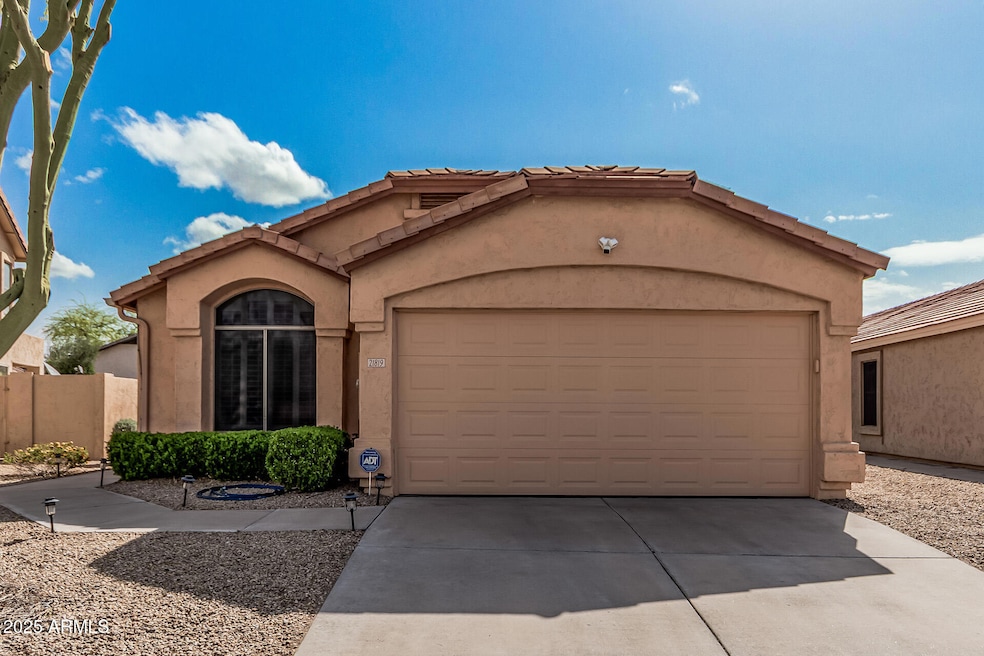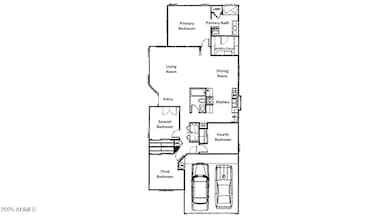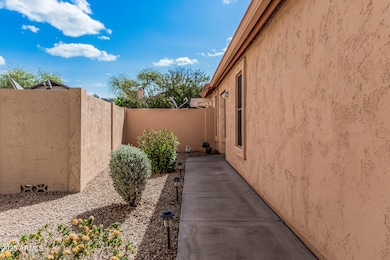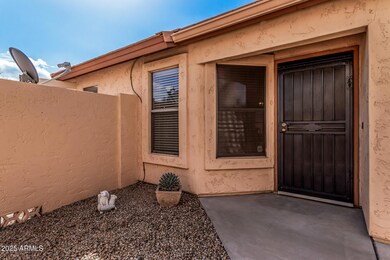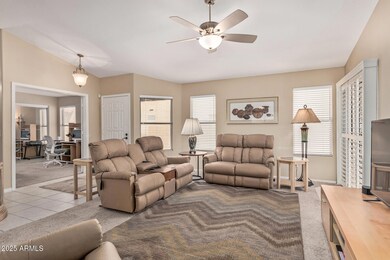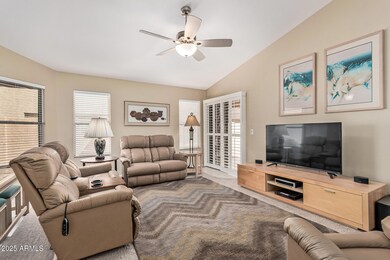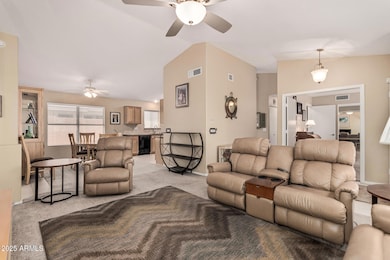
21819 N 48th St Phoenix, AZ 85054
Desert Ridge NeighborhoodHighlights
- Vaulted Ceiling
- Granite Countertops
- 2 Car Direct Access Garage
- Desert Trails Elementary School Rated A
- Covered Patio or Porch
- Cul-De-Sac
About This Home
As of June 2025Gorgeous home at the end of a cul-de-sac in the highly desirable Desert Ridge community. This popular floor plan is sought after by homebuyers. The fabulous kitchen features granite counters, upgraded maple cabinets, a new stainless steel refrigerator, a new microwave, and a new kitchen faucet. The spacious primary suite is split from the other bedrooms and tucked away at the back of the home for plenty of privacy. The comfortable living room invites your loved ones to gather round and spend time together. The dining room table (with a table leaf) has enough room for eight chairs so get busy cooking! The fourth bedroom can be used as an office which gives you a private space to get your work done. Take time to relax with your favorite drink while you enjoy the evening on the back patio. Desert Ridge is one of the largest master-planned communities in the Northeast Valley of Phoenix. You'll fall in love with the area's many amenities and comfortable, resort-style living.
Here's what makes Desert Ridge a great place to live:
1) Excellent Schools
The community features highly-rated public and private schools.
2) Shopping, Dining and Entertainment
Residents have access to a wide variety of premier shopping, dining and entertainment options including Desert Ridge Marketplace, High Street, City North, the Musical Instrument Museum, and the OdySea Aquarium.
3) Convenient Location
Desert Ridge is a prime location for easy access to Valley freeways such as Loop 101 and State Route 51 for a quick commute to the surrounding metropolitan areas or to Phoenix Sky Harbor International Airport.
4) Outdoor Recreation
The community offers ample opportunities for outdoor recreation with well-maintained parks, jogging trails, playgrounds, and picnic areas.
5) Community Events
Desert Ridge residents can enjoy a variety of community events and activities.
6) Walkability
Desert Ridge has wide sidewalks making it relatively walkable especially near the mall and shops.
7) Mayo Clinic Hospital
Mayo Clinic Hospital in Phoenix, Arizona is a top-ranked hospital known for its world-class care and expertise, offering a wide range of specialties and services, including cancer, cardiology, and diabetes care.
List of Features for 21819 N 48th St
- 1,540 sf / 4 Beds / 2 Baths
- Home located at end of cul-de-sac
- HVAC = 2023
- Gas Furnace = 2023
- Gas Tankless Water Heater (Navien) = 2021
- GE Profile Microwave = 2024
- Stainless Steel Whirlpool Refrigerator = 2023
- Moen Kitchen Faucet = 2024
- Samsung Front Loading Washer & Dryer (Electric) = 2021
- Gas Line for Dryer installed with Permit by Licensed Contractor
- Covered Patio installed with Permit by Licensed Contractor
- SolaTube in Hall Bath installed with Permit by Licensed Contractor
- ADT Security System = 2023
- Blink Garage Door Camera = 2023
- Water Pressure Regulating Valve = 2024
- Programable NEST Thermostat
- Kitchen has Granite Counters & Maple Cabinets
- Refrigerator, Washer & Dryer included
- Vaulted Ceilings in Living Room, Dining Room & Primary Bedroom
- Ceiling Fans in Living Room & Bedrooms
- Large Primary Bedroom with Walk-in Closet
- Primary Bath has newer TOTO Toilet (High-Performance & Water Saving)
- Primary Bath has Dual Sinks & Walk-in Shower
- Gutters & Downspouts along sidewalk and patio
- Dual-Pane Tinted Windows with Sunscreens
- Rollup Sun Shade in Front Bedroom
- Wood Plantation Shutters in Living Room & Front Bedroom
- Wood Faux Blinds in Bedrooms & Office
- 4th Bedroom being used as an Office
- Security Screen Door at Front Door
- New Garage Door Opener & Spring = 2023
- Storage Cabinets & Shelves in Garage
- Garage Keypad for easy access
- Clean & Well-Maintained
- Turnkey. Move-in Ready
Last Agent to Sell the Property
My Home Group Real Estate Brokerage Phone: 480-365-8865 License #BR560683000 Listed on: 04/03/2025

Home Details
Home Type
- Single Family
Est. Annual Taxes
- $2,433
Year Built
- Built in 1996
Lot Details
- 4,954 Sq Ft Lot
- Desert faces the front of the property
- Cul-De-Sac
- Block Wall Fence
- Front Yard Sprinklers
- Sprinklers on Timer
HOA Fees
- $48 Monthly HOA Fees
Parking
- 2 Car Direct Access Garage
- Garage Door Opener
Home Design
- Wood Frame Construction
- Tile Roof
- Stucco
Interior Spaces
- 1,540 Sq Ft Home
- 1-Story Property
- Vaulted Ceiling
- Ceiling Fan
- Skylights
- Double Pane Windows
- Tinted Windows
- Roller Shields
- Security System Owned
Kitchen
- Built-In Microwave
- Granite Countertops
Flooring
- Carpet
- Tile
Bedrooms and Bathrooms
- 4 Bedrooms
- 2 Bathrooms
- Dual Vanity Sinks in Primary Bathroom
- Solar Tube
Accessible Home Design
- Grab Bar In Bathroom
- No Interior Steps
Outdoor Features
- Covered Patio or Porch
Schools
- Desert Trails Elementary School
- Explorer Middle School
- Pinnacle High School
Utilities
- Cooling System Updated in 2023
- Central Air
- Heating System Uses Natural Gas
- Tankless Water Heater
- High Speed Internet
- Cable TV Available
Community Details
- Association fees include ground maintenance
- First Service Reside Association, Phone Number (480) 551-4300
- Built by Continental Homes
- Desert Ridge Parcel 4.15 Subdivision
Listing and Financial Details
- Tax Lot 121
- Assessor Parcel Number 212-32-378
Ownership History
Purchase Details
Purchase Details
Home Financials for this Owner
Home Financials are based on the most recent Mortgage that was taken out on this home.Purchase Details
Home Financials for this Owner
Home Financials are based on the most recent Mortgage that was taken out on this home.Purchase Details
Purchase Details
Home Financials for this Owner
Home Financials are based on the most recent Mortgage that was taken out on this home.Purchase Details
Similar Homes in the area
Home Values in the Area
Average Home Value in this Area
Purchase History
| Date | Type | Sale Price | Title Company |
|---|---|---|---|
| Interfamily Deed Transfer | -- | None Available | |
| Warranty Deed | $204,000 | Grand Canyon Title Agency In | |
| Warranty Deed | $151,900 | Fidelity National Title | |
| Warranty Deed | -- | Fidelity National Title | |
| Interfamily Deed Transfer | -- | -- | |
| Corporate Deed | $117,613 | First American Title | |
| Corporate Deed | -- | First American Title |
Mortgage History
| Date | Status | Loan Amount | Loan Type |
|---|---|---|---|
| Open | $50,000 | Credit Line Revolving | |
| Open | $108,067 | New Conventional | |
| Closed | $115,000 | New Conventional | |
| Closed | $134,000 | New Conventional | |
| Previous Owner | $121,520 | New Conventional | |
| Previous Owner | $123,369 | Assumption | |
| Previous Owner | $119,000 | VA | |
| Closed | $22,785 | No Value Available |
Property History
| Date | Event | Price | Change | Sq Ft Price |
|---|---|---|---|---|
| 08/19/2025 08/19/25 | For Rent | $2,500 | 0.0% | -- |
| 06/03/2025 06/03/25 | Sold | $560,000 | -6.7% | $364 / Sq Ft |
| 05/18/2025 05/18/25 | Pending | -- | -- | -- |
| 05/05/2025 05/05/25 | Price Changed | $599,900 | -0.8% | $390 / Sq Ft |
| 04/17/2025 04/17/25 | Price Changed | $605,000 | -1.6% | $393 / Sq Ft |
| 04/03/2025 04/03/25 | For Sale | $615,000 | -- | $399 / Sq Ft |
Tax History Compared to Growth
Tax History
| Year | Tax Paid | Tax Assessment Tax Assessment Total Assessment is a certain percentage of the fair market value that is determined by local assessors to be the total taxable value of land and additions on the property. | Land | Improvement |
|---|---|---|---|---|
| 2025 | $2,433 | $28,836 | -- | -- |
| 2024 | $2,377 | $27,463 | -- | -- |
| 2023 | $2,377 | $38,380 | $7,670 | $30,710 |
| 2022 | $2,355 | $30,070 | $6,010 | $24,060 |
| 2021 | $2,394 | $27,870 | $5,570 | $22,300 |
| 2020 | $2,312 | $26,330 | $5,260 | $21,070 |
| 2019 | $2,323 | $24,900 | $4,980 | $19,920 |
| 2018 | $2,238 | $23,830 | $4,760 | $19,070 |
| 2017 | $2,137 | $23,020 | $4,600 | $18,420 |
| 2016 | $2,104 | $22,620 | $4,520 | $18,100 |
| 2015 | $1,951 | $21,170 | $4,230 | $16,940 |
Agents Affiliated with this Home
-
Mark Dingeman

Seller's Agent in 2025
Mark Dingeman
My Home Group
(480) 365-8865
1 in this area
17 Total Sales
-
Long Le

Buyer's Agent in 2025
Long Le
Your Home Sold Guaranteed Realty
(480) 480-7948
2 in this area
140 Total Sales
Map
Source: Arizona Regional Multiple Listing Service (ARMLS)
MLS Number: 6845562
APN: 212-32-378
- 21665 N 47th Place
- 21621 N 48th Place
- 21632 N 48th St
- 4632 E Melinda Ln
- 21615 N 45th Place
- 21840 N 44th Place
- 4506 E Lone Cactus Dr
- 22232 N 48th St
- 4515 E Lone Cactus Dr
- 22236 N 48th St
- 4511 E Kirkland Rd
- 4409 E Kirkland Rd
- 4637 E Daley Ln
- 4646 E Daley Ln
- 4635 E Patrick Ln
- Armani Plan at The Luxe - The Luxe at Desert Ridge
- Adele Plan at The Luxe - The Luxe at Desert Ridge
- Marcelo Plan at The Luxe - The Luxe at Desert Ridge
- Fleur Plan at The Luxe - The Luxe at Desert Ridge
- Capri Plan at The Luxe - The Luxe at Desert Ridge
