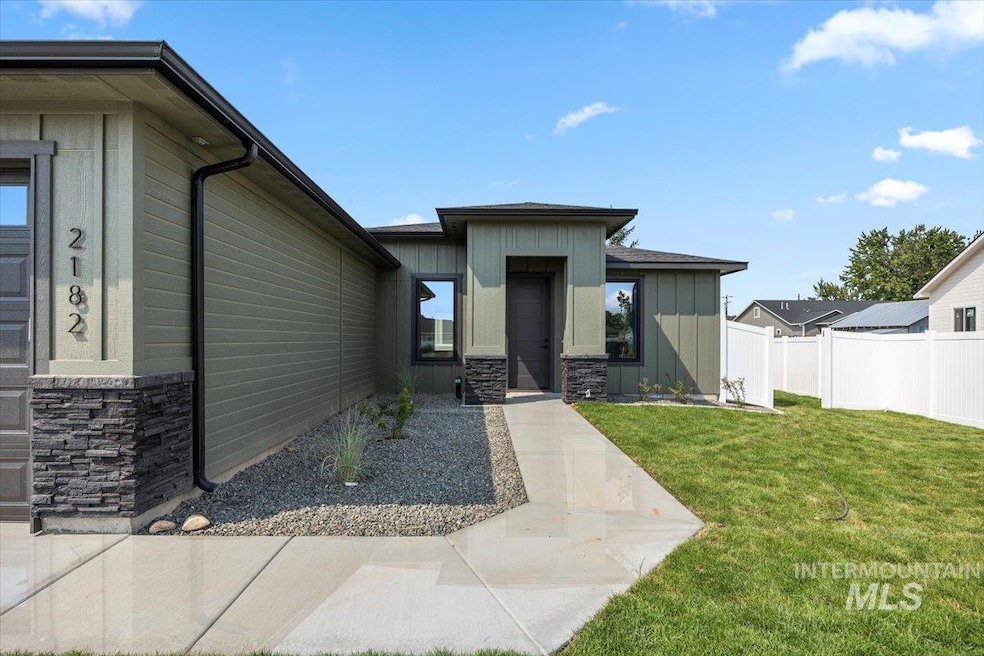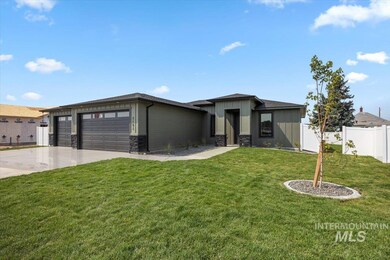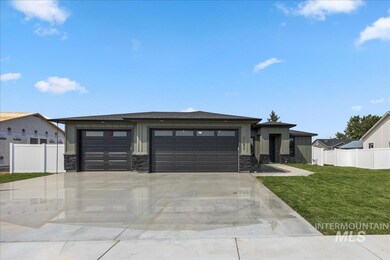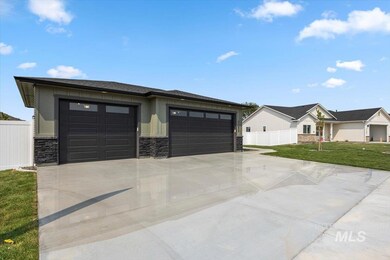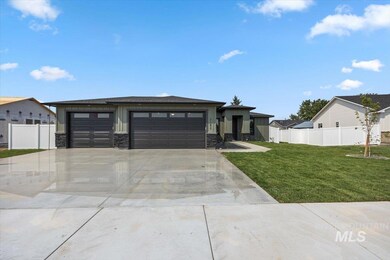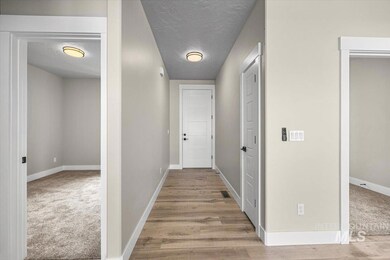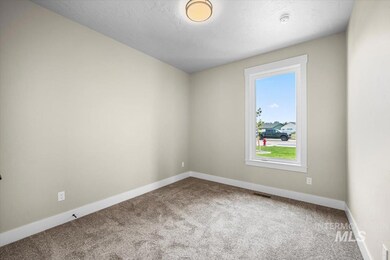
$385,000
- 3 Beds
- 2 Baths
- 1,414 Sq Ft
- 2125 Justine
- Fruitland, ID
Charming Lost River Floor Plan - 1466 SF of Modern Comfort! Welcome to this stunning 3-bedroom, 2-bathroom home with a spacious 2-car garage, offering the perfect blend of functionality and style. The Lost River floor plan, with 1466 square feet of thoughtfully designed space, features a split open layout that provides privacy and flow throughout. As you enter, you’ll be greeted by a soaring
Nikki Owens Homes of Idaho
