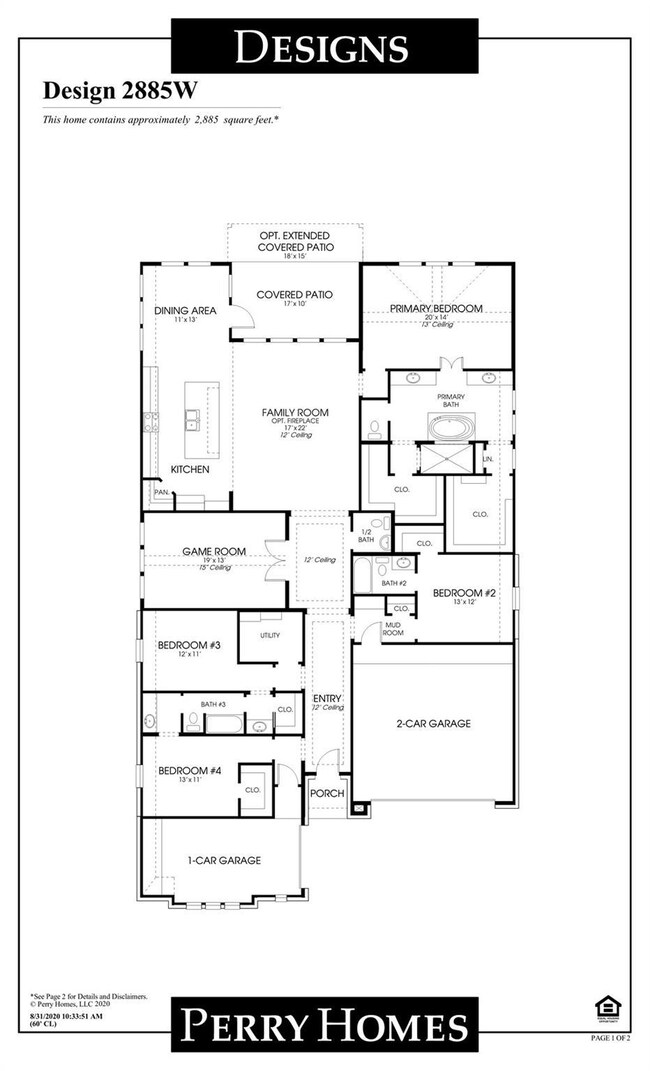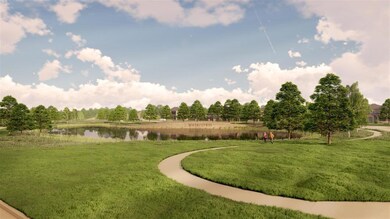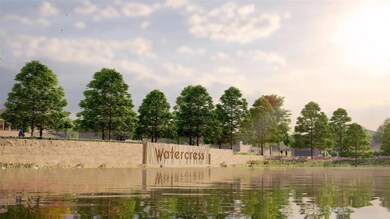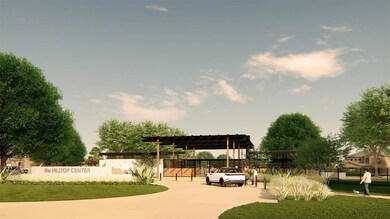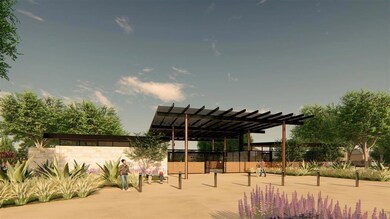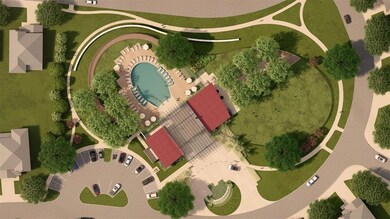
2182 Cloverfern Way Haslet, TX 76052
Highlights
- New Construction
- Vaulted Ceiling
- Community Pool
- V.R. Eaton High School Rated A-
- Traditional Architecture
- Covered patio or porch
About This Home
As of September 2023PERRY HOMES NEW CONSTRUCTION!
Last Agent to Sell the Property
Lee Jones
Perry Homes Realty LLC Brokerage Phone: (713) 948-6666 License #0542317 Listed on: 08/07/2023
Home Details
Home Type
- Single Family
Est. Annual Taxes
- $6,999
Year Built
- Built in 2023 | New Construction
Lot Details
- 9,975 Sq Ft Lot
- Lot Dimensions are 65x135
- Wood Fence
- Landscaped
HOA Fees
- $175 Monthly HOA Fees
Parking
- 3 Car Attached Garage
- Tandem Parking
- Garage Door Opener
Home Design
- Traditional Architecture
- Brick Exterior Construction
- Slab Foundation
- Composition Roof
- Stone Siding
Interior Spaces
- 2,885 Sq Ft Home
- 1-Story Property
- Vaulted Ceiling
- Ceiling Fan
- Heatilator
- Gas Log Fireplace
- Stone Fireplace
- ENERGY STAR Qualified Windows
- Carbon Monoxide Detectors
Kitchen
- Double Oven
- Electric Oven
- Gas Cooktop
- Microwave
- Dishwasher
- Disposal
Flooring
- Carpet
- Ceramic Tile
Bedrooms and Bathrooms
- 4 Bedrooms
- Low Flow Toliet
Eco-Friendly Details
- Energy-Efficient Appliances
- Energy-Efficient HVAC
- Energy-Efficient Thermostat
Outdoor Features
- Covered patio or porch
- Rain Gutters
Schools
- Haslet Elementary School
- Wilson Middle School
- Eaton High School
Utilities
- Central Heating and Cooling System
- Underground Utilities
- Individual Gas Meter
- Tankless Water Heater
- Gas Water Heater
- High Speed Internet
- Cable TV Available
Listing and Financial Details
- Legal Lot and Block 30 / F
- Assessor Parcel Number 800074545
Community Details
Overview
- Association fees include full use of facilities, ground maintenance, maintenance structure
- First Service Residential HOA, Phone Number (214) 871-8700
- Watercress Subdivision
- Mandatory home owners association
Amenities
- Community Mailbox
Recreation
- Community Playground
- Community Pool
Ownership History
Purchase Details
Home Financials for this Owner
Home Financials are based on the most recent Mortgage that was taken out on this home.Purchase Details
Home Financials for this Owner
Home Financials are based on the most recent Mortgage that was taken out on this home.Similar Homes in Haslet, TX
Home Values in the Area
Average Home Value in this Area
Purchase History
| Date | Type | Sale Price | Title Company |
|---|---|---|---|
| Special Warranty Deed | -- | None Listed On Document | |
| Special Warranty Deed | -- | None Listed On Document | |
| Deed | -- | Chicago Title |
Mortgage History
| Date | Status | Loan Amount | Loan Type |
|---|---|---|---|
| Open | $531,074 | New Conventional |
Property History
| Date | Event | Price | Change | Sq Ft Price |
|---|---|---|---|---|
| 07/02/2025 07/02/25 | Price Changed | $649,900 | -4.1% | $225 / Sq Ft |
| 06/13/2025 06/13/25 | Price Changed | $678,000 | -0.1% | $235 / Sq Ft |
| 05/16/2025 05/16/25 | For Sale | $679,000 | -1.3% | $235 / Sq Ft |
| 09/25/2023 09/25/23 | Sold | -- | -- | -- |
| 08/07/2023 08/07/23 | Pending | -- | -- | -- |
| 08/07/2023 08/07/23 | For Sale | $687,900 | -- | $238 / Sq Ft |
Tax History Compared to Growth
Tax History
| Year | Tax Paid | Tax Assessment Tax Assessment Total Assessment is a certain percentage of the fair market value that is determined by local assessors to be the total taxable value of land and additions on the property. | Land | Improvement |
|---|---|---|---|---|
| 2024 | $6,999 | $668,132 | $150,000 | $518,132 |
| 2023 | $4,850 | $105,000 | $105,000 | -- |
Agents Affiliated with this Home
-
Yvonne George
Y
Seller's Agent in 2025
Yvonne George
Keller Williams Realty
(817) 308-4171
2 in this area
28 Total Sales
-
L
Seller's Agent in 2023
Lee Jones
Perry Homes Realty LLC
(713) 947-1750
295 in this area
11,534 Total Sales
-
Ram Konara

Buyer's Agent in 2023
Ram Konara
StarPro Realty Inc.
(469) 964-2033
66 in this area
2,628 Total Sales
Map
Source: North Texas Real Estate Information Systems (NTREIS)
MLS Number: 20401203
APN: 42886862
- 2161 Cloverfern Way
- 542 Peppercress Ln
- 504 Arrowhead Ln
- 2087 Roquette Dr
- 2119 Roquette Dr
- 2089 Cloverfern Way
- 2116 Sicily Ln
- 2120 Sicily Ln
- 2112 Sicily Ln
- 2104 Sicily Ln
- 2108 Sicily Ln
- 2037 Waterleaf Rd
- 548 Horsetail Way
- 2051 Sicily Ln
- 507 Woodcress Ct
- 2148 Verona Dr
- 1940 Lotus Ct
- 2046 Verona Dr
- 2019 Stargrass Rd
- 222 Bayne Rd

