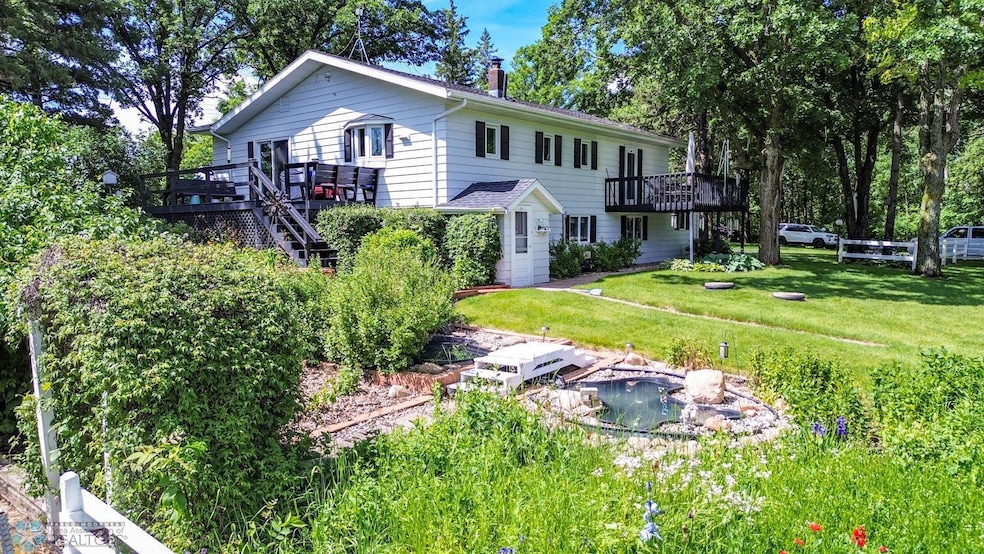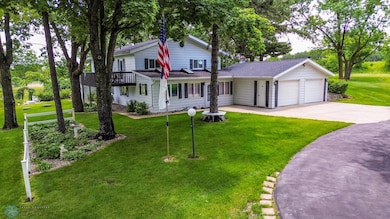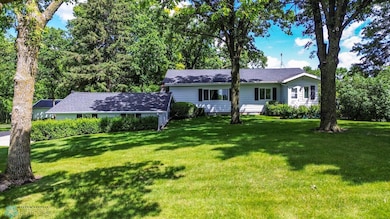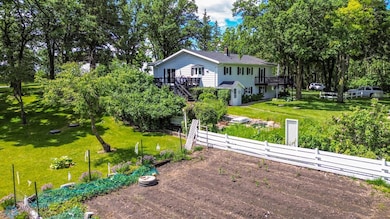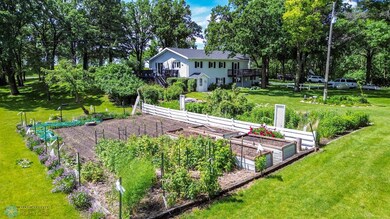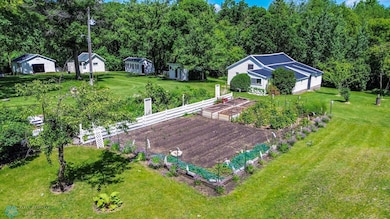
2182 State Highway 113 Waubun, MN 56589
Estimated Value: $322,000 - $335,000
Highlights
- Deck
- Formal Dining Room
- Balcony
- No HOA
- The kitchen features windows
- Skylights
About This Home
As of August 2024This peaceful country retreat on 7 acres offers the perfect blend of natural beauty, comfort and functionality! The 3-bed 2-bath home is a must-see!! The interior features a spacious living room, a cozy family room with fireplace, a master bedroom with a private deck overlooking the beautiful acreage and a formal and informal dining room area off of the kitchen that has plenty of storage. The outdoor spaces are truly breathtaking with a large deck overlooking the vibrant flower garden, orchard, pond, and an abundance of fruit trees, including raspberry bushes, grapevines, apple, pear and plum trees. The property also features 5 outbuildings, providing ample storage for toys, woodworking, garden shed, chicken coop or you name it!! This peaceful country setting offers the ultimate escape from the hustle and bustle of city life! It's a true haven!! Schedule your showing today!!!
Home Details
Home Type
- Single Family
Est. Annual Taxes
- $1,490
Year Built
- Built in 1993
Lot Details
- 7 Acre Lot
- Property fronts a highway
- Rural Setting
Parking
- 2 Car Attached Garage
- Garage Door Opener
- Driveway
- Guest Parking
Home Design
- Architectural Shingle Roof
Interior Spaces
- 2-Story Property
- Bookcases
- Ceiling Fan
- Skylights
- Wood Burning Fireplace
- Blinds
- Bay Window
- Entrance Foyer
- Family Room
- Living Room
- Formal Dining Room
- Block Basement Construction
- Home Security System
Kitchen
- Range
- Microwave
- The kitchen features windows
Bedrooms and Bathrooms
- 3 Bedrooms
Laundry
- Laundry Room
- Laundry on main level
- Dryer
- Washer
- Sink Near Laundry
Accessible Home Design
- Level Entry For Accessibility
- Accessible Entrance
Outdoor Features
- Balcony
- Deck
Schools
- Waubun-Ogema-White Earth High School
Utilities
- Forced Air Heating and Cooling System
- Vented Exhaust Fan
- Propane
- Water Filtration System: Yes
- Private Water Source
- Water Softener is Owned
- Private Sewer
Community Details
- No Home Owners Association
Listing and Financial Details
- Exclusions: Inquire with Listing Agent
- Assessor Parcel Number 090240400
Ownership History
Purchase Details
Home Financials for this Owner
Home Financials are based on the most recent Mortgage that was taken out on this home.Purchase Details
Similar Home in Waubun, MN
Home Values in the Area
Average Home Value in this Area
Purchase History
| Date | Buyer | Sale Price | Title Company |
|---|---|---|---|
| Fox Susanne | $321,750 | -- | |
| Dillenburg Kerry N | $200,000 | -- |
Mortgage History
| Date | Status | Borrower | Loan Amount |
|---|---|---|---|
| Open | Fox Susanne | $321,750 |
Property History
| Date | Event | Price | Change | Sq Ft Price |
|---|---|---|---|---|
| 05/29/2025 05/29/25 | Off Market | $321,750 | -- | -- |
| 08/23/2024 08/23/24 | Sold | $321,750 | -1.0% | $144 / Sq Ft |
| 08/01/2024 08/01/24 | Pending | -- | -- | -- |
| 06/27/2024 06/27/24 | For Sale | $325,000 | -- | $145 / Sq Ft |
Tax History Compared to Growth
Tax History
| Year | Tax Paid | Tax Assessment Tax Assessment Total Assessment is a certain percentage of the fair market value that is determined by local assessors to be the total taxable value of land and additions on the property. | Land | Improvement |
|---|---|---|---|---|
| 2024 | $1,490 | $156,900 | $42,800 | $114,100 |
| 2023 | $1,490 | $158,500 | $42,500 | $116,000 |
| 2022 | $1,198 | $127,100 | $37,500 | $89,600 |
| 2021 | $1,194 | $113,000 | $22,000 | $91,000 |
| 2020 | $896 | $114,400 | $22,000 | $92,400 |
| 2019 | $796 | $88,400 | $19,000 | $69,400 |
| 2018 | $1,040 | $200,100 | $129,400 | $70,700 |
| 2017 | $1,050 | $201,400 | $134,100 | $67,300 |
| 2016 | $994 | $203,500 | $133,500 | $70,000 |
| 2015 | $101 | $163,900 | $123,800 | $40,100 |
| 2013 | $1,034 | $151,900 | $111,800 | $111,800 |
Agents Affiliated with this Home
-
Amber Nefzger
A
Seller's Agent in 2024
Amber Nefzger
REALTY XPERTS
(701) 799-4104
118 Total Sales
-
Thomas Clusiau

Buyer's Agent in 2024
Thomas Clusiau
RE/MAX Legacy Realty
(218) 301-9002
112 Total Sales
Map
Source: Fargo-Moorhead Area Association of REALTORS®
MLS Number: 6559839
APN: 09.024.0400
- XXX 400 St
- TRACT D County Road 112
- TRACT E County Road 112
- 44250 Posterity Beach Ln
- TBD 290th St
- Tbd 290th Unit LotWP001
- 29724 387 St
- 39498 Dora Lee Ln
- 0 264th Ave
- 38227 County Highway 34
- 1512 3rd St
- 1512 Main St
- Mobile home park Tbd
- (Lot 5) TBD Waterfront Ln
- (Lot 4) TBD Waterfront Ln
- (Lot 4) TBD Waterfront Ln
- (Lot 3) TBD Ponderosa Ln
- (Lot 2) TBD Ponderosa Ln
- (Lot 1) TBD Ponderosa Ln
- (Lot 8) TBD Ponderosa Ln
