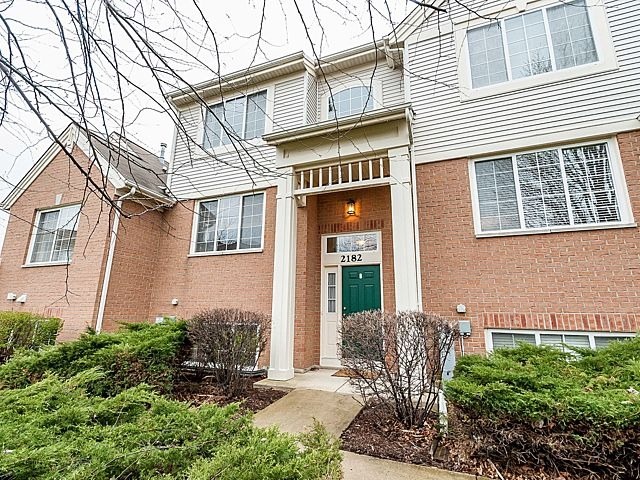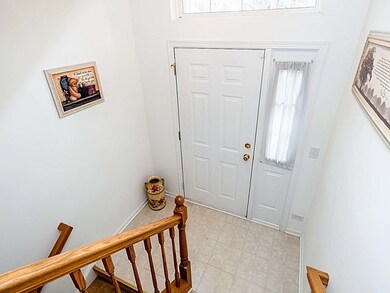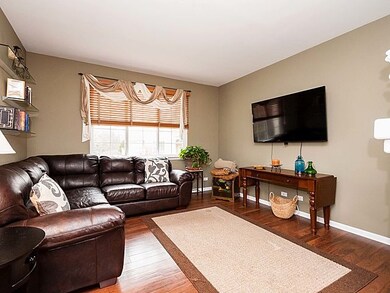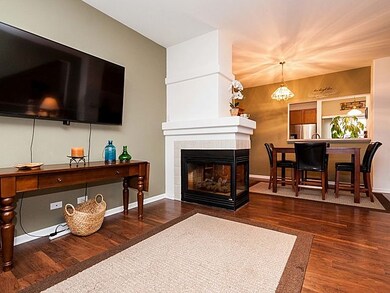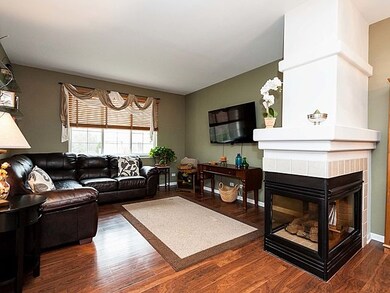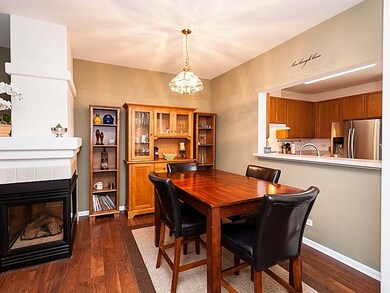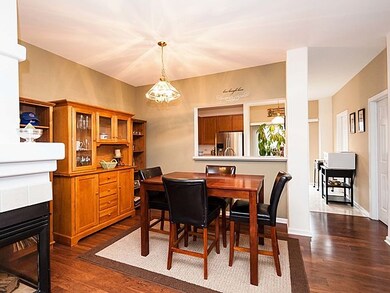
2182 W Concord Ln Addison, IL 60101
Glendale NeighborhoodHighlights
- Vaulted Ceiling
- Main Floor Bedroom
- Balcony
- Glenbard East High School Rated A
- Double Oven
- Attached Garage
About This Home
As of May 2020Move right in, this small cud-de- sac complex that opens to a forest preserve and is close to shopping and expressways! Great condition 3 bedroom, 2 1/2 bath unit has a bright open floor plan! Living Room has cozy see thru fireplace, eat-in kitchen opens to balcony. Master bedroom has spacious bath and walk-in closet. Upper level features high cathedral ceilings. Custom built ins for additional storage. Warm designer paint colors throughout. Closets are upgraded w/ organizers. Laundry Room, full size washer/dryer. Attached garage w/ 2 additional parking spaces. Quick Close & Investors Welcome
Last Agent to Sell the Property
Dream Town Real Estate License #475142057 Listed on: 04/13/2016

Property Details
Home Type
- Condominium
Est. Annual Taxes
- $7,136
Year Built
- 2002
HOA Fees
- $208 per month
Parking
- Attached Garage
- Parking Available
- Garage Door Opener
- Driveway
- Off-Street Parking
- Parking Included in Price
- Garage Is Owned
- Assigned Parking
Home Design
- Brick Exterior Construction
- Aluminum Siding
- Vinyl Siding
Interior Spaces
- Vaulted Ceiling
- See Through Fireplace
- Gas Log Fireplace
- Laminate Flooring
Kitchen
- Breakfast Bar
- Double Oven
- Dishwasher
Bedrooms and Bathrooms
- Main Floor Bedroom
- Primary Bathroom is a Full Bathroom
Laundry
- Laundry on main level
- Dryer
- Washer
Finished Basement
- Partial Basement
- Exterior Basement Entry
Home Security
Utilities
- Forced Air Heating and Cooling System
- Heating System Uses Gas
- Lake Michigan Water
Additional Features
- Balcony
- East or West Exposure
Listing and Financial Details
- Homeowner Tax Exemptions
Community Details
Pet Policy
- Pets Allowed
Security
- Storm Screens
Ownership History
Purchase Details
Home Financials for this Owner
Home Financials are based on the most recent Mortgage that was taken out on this home.Purchase Details
Home Financials for this Owner
Home Financials are based on the most recent Mortgage that was taken out on this home.Purchase Details
Purchase Details
Home Financials for this Owner
Home Financials are based on the most recent Mortgage that was taken out on this home.Purchase Details
Home Financials for this Owner
Home Financials are based on the most recent Mortgage that was taken out on this home.Purchase Details
Home Financials for this Owner
Home Financials are based on the most recent Mortgage that was taken out on this home.Similar Homes in Addison, IL
Home Values in the Area
Average Home Value in this Area
Purchase History
| Date | Type | Sale Price | Title Company |
|---|---|---|---|
| Warranty Deed | $210,000 | Citywide Title Corporation | |
| Warranty Deed | $200,000 | First American Title Ins Co | |
| Interfamily Deed Transfer | -- | Chicago Title Insurance Comp | |
| Warranty Deed | $165,000 | Pntn | |
| Warranty Deed | $234,000 | Multiple | |
| Special Warranty Deed | $221,000 | Ticor Title Insurance Compan |
Mortgage History
| Date | Status | Loan Amount | Loan Type |
|---|---|---|---|
| Previous Owner | $210,000 | VA | |
| Previous Owner | $149,925 | New Conventional | |
| Previous Owner | $123,750 | New Conventional | |
| Previous Owner | $195,200 | Fannie Mae Freddie Mac | |
| Previous Owner | $36,600 | Credit Line Revolving | |
| Previous Owner | $234,000 | Purchase Money Mortgage | |
| Previous Owner | $209,490 | No Value Available |
Property History
| Date | Event | Price | Change | Sq Ft Price |
|---|---|---|---|---|
| 05/18/2020 05/18/20 | Sold | $210,000 | -2.7% | $116 / Sq Ft |
| 04/03/2020 04/03/20 | Pending | -- | -- | -- |
| 03/06/2020 03/06/20 | Price Changed | $215,900 | -1.8% | $120 / Sq Ft |
| 02/15/2020 02/15/20 | For Sale | $219,900 | +10.0% | $122 / Sq Ft |
| 06/30/2016 06/30/16 | Sold | $199,900 | 0.0% | $111 / Sq Ft |
| 04/20/2016 04/20/16 | Off Market | $199,900 | -- | -- |
| 04/19/2016 04/19/16 | Pending | -- | -- | -- |
| 04/13/2016 04/13/16 | For Sale | $209,900 | -- | $117 / Sq Ft |
Tax History Compared to Growth
Tax History
| Year | Tax Paid | Tax Assessment Tax Assessment Total Assessment is a certain percentage of the fair market value that is determined by local assessors to be the total taxable value of land and additions on the property. | Land | Improvement |
|---|---|---|---|---|
| 2023 | $7,136 | $80,120 | $18,250 | $61,870 |
| 2022 | $7,593 | $78,930 | $17,470 | $61,460 |
| 2021 | $7,398 | $74,990 | $16,600 | $58,390 |
| 2020 | $7,020 | $73,160 | $16,190 | $56,970 |
| 2019 | $6,342 | $66,630 | $15,560 | $51,070 |
| 2018 | $7,160 | $69,090 | $14,780 | $54,310 |
| 2017 | $6,786 | $64,040 | $13,700 | $50,340 |
| 2016 | $6,469 | $59,270 | $12,680 | $46,590 |
| 2015 | $6,330 | $55,310 | $11,830 | $43,480 |
| 2014 | $6,123 | $53,440 | $11,830 | $41,610 |
| 2013 | $6,174 | $55,260 | $12,230 | $43,030 |
Agents Affiliated with this Home
-
Lance Schwimmer

Seller's Agent in 2020
Lance Schwimmer
BAAN Properties, LLC
(815) 200-2776
37 Total Sales
-
Carl Snell
C
Buyer's Agent in 2020
Carl Snell
HomeSmart Connect LLC
(708) 834-3617
37 Total Sales
-
Beth Uhen
B
Seller's Agent in 2016
Beth Uhen
Dream Town Real Estate
12 Total Sales
-
Lorraine Fitzpatrick
L
Buyer's Agent in 2016
Lorraine Fitzpatrick
Century 21 Ham & Associates
(708) 361-8888
5 Total Sales
Map
Source: Midwest Real Estate Data (MRED)
MLS Number: MRD09193349
APN: 02-25-309-014
- 2208 W Concord Ln
- 2N449 Alma Ave
- 21W724 Park Ave
- 21 Belden Ave
- Lots 3 & 4 Helen St
- 706 Marilyn Ave Unit 206
- 680 Marilyn Ave Unit 201
- 659 E Fullerton Ave Unit 201
- 659 E Fullerton Ave Unit 107
- 690 Marilyn Ave Unit 203
- 670 Marilyn Ave Unit 203
- LOT 1 Armitage Ave
- 8 VACANT LOTS Armitage Ave
- 623 E Fullerton Ave
- 1801 W Army Trail Rd
- 1649 Larry Ln
- 1825 W Sherry Ln
- 21W581 North Ave Unit 30
- 1618 Charles Dr
- 492 Winthrop Ave
