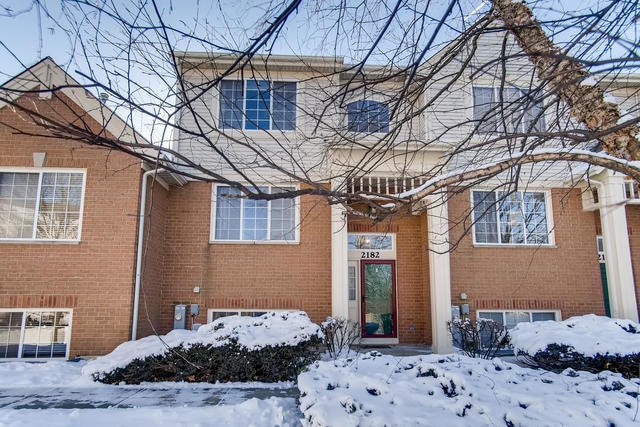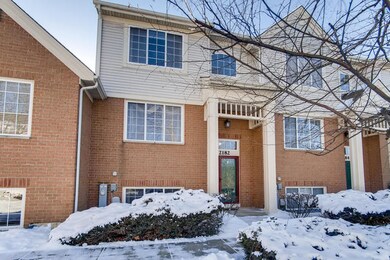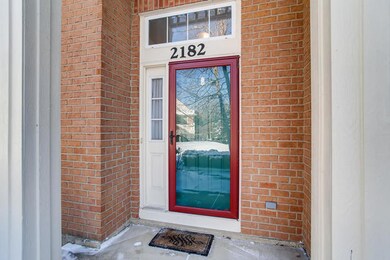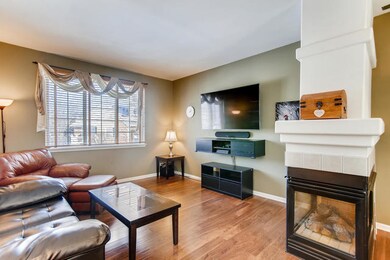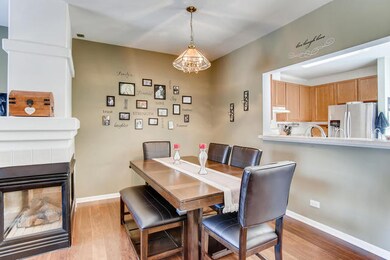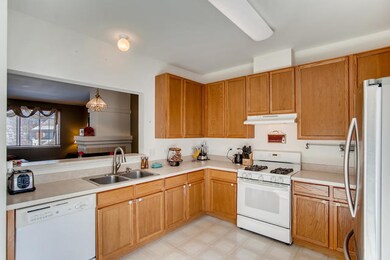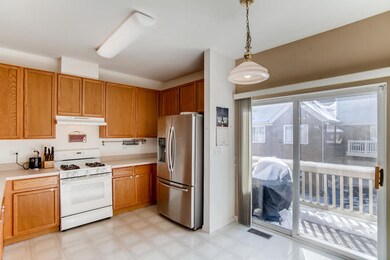
2182 W Concord Ln Addison, IL 60101
Highlights
- Landscaped Professionally
- Property is near a forest
- Main Floor Bedroom
- Glenbard East High School Rated A
- Vaulted Ceiling
- Double Oven
About This Home
As of May 2020SUNNY AND SPACIOUS 3-BEDROOM TOWNHOUSE-STYLE-CONDO IN SECLUDED CUL-DE-SAC, BACKING UP TO FOREST PRESERVE, WALKING AND BIKE TRAILS. You will love the bright and open floorplan with gleaming wood laminate floors; large window lights up room with natural sunlight. Enjoy your morning coffee, warming up in front of your 3-sided fireplace in the cozy living room. The chef of the family will appreciate the huge pantry and bountiful cabinet and counter space, stainless-steel refrigerator and breakfast bar. Sliding patio door opens up to a private balcony with a partial view of the forest preserve. Master bedroom features vaulted ceiling, private bathroom, and huge walk-in closet. The second bedroom suite also has it's own private bathroom, beautiful bay window with built-in bench and lighted shelves. The third bedroom in the finished English basement can easily be converted to an office or exercise room. New carpet in the basement and stairs, new hot water heater in 2019 and newer garbage disposal. Attached 2-car garage; 4 designated parking spaces including driveway! Laundry room on main level. Quiet street with no thru-traffic, conveniently located minutes from 355 and 290 expressways, shopping, restaurants, and dog park.
Last Agent to Sell the Property
BAAN Properties, LLC License #475170705 Listed on: 02/15/2020
Property Details
Home Type
- Condominium
Est. Annual Taxes
- $7,136
Year Built
- 2002
Lot Details
- Cul-De-Sac
- Landscaped Professionally
HOA Fees
- $213 per month
Parking
- Attached Garage
- Parking Available
- Garage Door Opener
- Driveway
- Off-Street Parking
- Parking Included in Price
- Garage Is Owned
Home Design
- Brick Exterior Construction
- Aluminum Siding
- Vinyl Siding
Interior Spaces
- Vaulted Ceiling
- See Through Fireplace
- Gas Log Fireplace
- Laminate Flooring
- Finished Basement
- Exterior Basement Entry
Kitchen
- Breakfast Bar
- Double Oven
- Microwave
- Dishwasher
- Disposal
Bedrooms and Bathrooms
- Main Floor Bedroom
- Walk-In Closet
- Primary Bathroom is a Full Bathroom
Laundry
- Laundry on main level
- Dryer
- Washer
Utilities
- Forced Air Heating and Cooling System
- Heating System Uses Gas
- Lake Michigan Water
Additional Features
- Balcony
- Property is near a forest
Listing and Financial Details
- Homeowner Tax Exemptions
- $5,000 Seller Concession
Community Details
Amenities
- Common Area
Pet Policy
- Pets Allowed
Ownership History
Purchase Details
Home Financials for this Owner
Home Financials are based on the most recent Mortgage that was taken out on this home.Purchase Details
Home Financials for this Owner
Home Financials are based on the most recent Mortgage that was taken out on this home.Purchase Details
Purchase Details
Home Financials for this Owner
Home Financials are based on the most recent Mortgage that was taken out on this home.Purchase Details
Home Financials for this Owner
Home Financials are based on the most recent Mortgage that was taken out on this home.Purchase Details
Home Financials for this Owner
Home Financials are based on the most recent Mortgage that was taken out on this home.Similar Homes in Addison, IL
Home Values in the Area
Average Home Value in this Area
Purchase History
| Date | Type | Sale Price | Title Company |
|---|---|---|---|
| Warranty Deed | $210,000 | Citywide Title Corporation | |
| Warranty Deed | $200,000 | First American Title Ins Co | |
| Interfamily Deed Transfer | -- | Chicago Title Insurance Comp | |
| Warranty Deed | $165,000 | Pntn | |
| Warranty Deed | $234,000 | Multiple | |
| Special Warranty Deed | $221,000 | Ticor Title Insurance Compan |
Mortgage History
| Date | Status | Loan Amount | Loan Type |
|---|---|---|---|
| Previous Owner | $210,000 | VA | |
| Previous Owner | $149,925 | New Conventional | |
| Previous Owner | $123,750 | New Conventional | |
| Previous Owner | $195,200 | Fannie Mae Freddie Mac | |
| Previous Owner | $36,600 | Credit Line Revolving | |
| Previous Owner | $234,000 | Purchase Money Mortgage | |
| Previous Owner | $209,490 | No Value Available |
Property History
| Date | Event | Price | Change | Sq Ft Price |
|---|---|---|---|---|
| 05/18/2020 05/18/20 | Sold | $210,000 | -2.7% | $116 / Sq Ft |
| 04/03/2020 04/03/20 | Pending | -- | -- | -- |
| 03/06/2020 03/06/20 | Price Changed | $215,900 | -1.8% | $120 / Sq Ft |
| 02/15/2020 02/15/20 | For Sale | $219,900 | +10.0% | $122 / Sq Ft |
| 06/30/2016 06/30/16 | Sold | $199,900 | 0.0% | $111 / Sq Ft |
| 04/20/2016 04/20/16 | Off Market | $199,900 | -- | -- |
| 04/19/2016 04/19/16 | Pending | -- | -- | -- |
| 04/13/2016 04/13/16 | For Sale | $209,900 | -- | $117 / Sq Ft |
Tax History Compared to Growth
Tax History
| Year | Tax Paid | Tax Assessment Tax Assessment Total Assessment is a certain percentage of the fair market value that is determined by local assessors to be the total taxable value of land and additions on the property. | Land | Improvement |
|---|---|---|---|---|
| 2023 | $7,136 | $80,120 | $18,250 | $61,870 |
| 2022 | $7,593 | $78,930 | $17,470 | $61,460 |
| 2021 | $7,398 | $74,990 | $16,600 | $58,390 |
| 2020 | $7,020 | $73,160 | $16,190 | $56,970 |
| 2019 | $6,342 | $66,630 | $15,560 | $51,070 |
| 2018 | $7,160 | $69,090 | $14,780 | $54,310 |
| 2017 | $6,786 | $64,040 | $13,700 | $50,340 |
| 2016 | $6,469 | $59,270 | $12,680 | $46,590 |
| 2015 | $6,330 | $55,310 | $11,830 | $43,480 |
| 2014 | $6,123 | $53,440 | $11,830 | $41,610 |
| 2013 | $6,174 | $55,260 | $12,230 | $43,030 |
Agents Affiliated with this Home
-
Lance Schwimmer

Seller's Agent in 2020
Lance Schwimmer
BAAN Properties, LLC
(815) 200-2776
34 Total Sales
-
Carl Snell
C
Buyer's Agent in 2020
Carl Snell
HomeSmart Connect LLC
(708) 834-3617
37 Total Sales
-
Beth Uhen
B
Seller's Agent in 2016
Beth Uhen
Baird & Warner
12 Total Sales
-
Lorraine Fitzpatrick
L
Buyer's Agent in 2016
Lorraine Fitzpatrick
Century 21 Ham & Associates
(708) 361-8888
5 Total Sales
Map
Source: Midwest Real Estate Data (MRED)
MLS Number: MRD10638458
APN: 02-25-309-014
- 2208 W Concord Ln
- 2N449 Alma Ave
- 21W724 Park Ave
- 21 Belden Ave
- 743 E Fullerton Ave Unit 103
- 1990 Astor Ln
- 706 Marilyn Ave Unit 206
- Lots 3 & 4 Helen St
- 680 Marilyn Ave Unit 201
- 659 E Fullerton Ave Unit 201
- 670 Marilyn Ave Unit 103
- 703 E Fullerton Ave Unit 1110
- 670 Marilyn Ave Unit 203
- LOT 1 Armitage Ave
- 8 VACANT LOTS Armitage Ave
- 1801 W Army Trail Rd
- 1533 Larry Ln
- 1461 Glen Ellyn Rd
- 540 E Altgeld Ave
- 21W581 North Ave Unit 30
