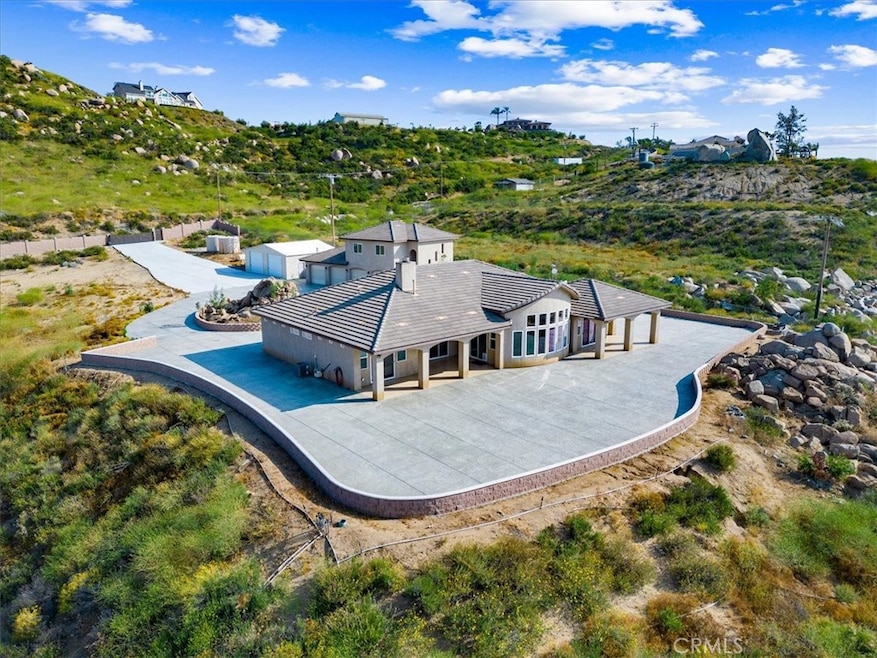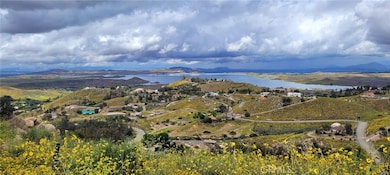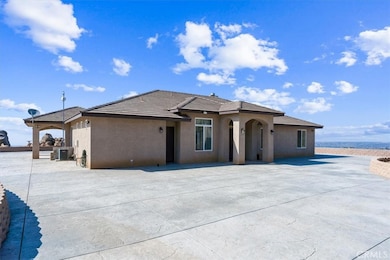
21820 Onaknoll Dr Perris, CA 92570
Lake Mathews NeighborhoodHighlights
- Access To Lake
- RV Access or Parking
- 3.43 Acre Lot
- El Cerrito Middle School Rated A-
- Panoramic View
- Open Floorplan
About This Home
As of July 2023Nestled amidst a serene and picturesque landscape, this remarkable dream home captures the essence of tranquility and luxury. As you step through the doors, you'll be greeted by a sense of awe and wonder. The spaciousness of this 4-bedroom, 3-bathroom home allows you to create a life of comfort. Imagine waking up in the morning and looking out the window of your master bedroom into a haven of serenity and solace. The soaring 12-foot ceilings elevate the sense of grandeur, while the rich wood floors exude warmth, inviting you to revel in the feeling of being at home. As you gaze out from the grand room or take a stroll through the yard, you'll be captivated by the breathtaking view of Lake Matthews. The expansive windows and open design bring the beauty of nature inside, blurring the lines between the interior and its captivating surroundings. The meticulously maintained yard boasts new concrete floors and a new brick wall, creating an enchanting atmosphere for outdoor gatherings or peaceful introspection. The power gate, offers both security and convenience. New epoxy floors in the oversized 4-car garage. On top of the garage boast a huge airconditioned bonus room complete with new flooring. You can turn that into a personal gym or use for indoor gatherings. Additional workshop was added this last year. The new shoppe provides ample room to pursue your passions or bring your entrepreneurial dreams to life. This home beckons you to immerse yourself in its beauty, embrace the tranquility it offers, and create a life that is as extraordinary as the dwelling itself. Welcome home to your very own piece of paradise.
Last Agent to Sell the Property
Coldwell Banker Platinum Prop License #02024225 Listed on: 05/20/2023

Home Details
Home Type
- Single Family
Est. Annual Taxes
- $14,901
Year Built
- Built in 2008
Lot Details
- 3.43 Acre Lot
- Rural Setting
- Block Wall Fence
- Brick Fence
- Chain Link Fence
- New Fence
- Private Yard
- Density is 2-5 Units/Acre
- Property is zoned R-A-2 1/2
Parking
- 4 Car Garage
- Parking Available
- Workshop in Garage
- Side Facing Garage
- Circular Driveway
- Automatic Gate
- Parking Lot
- RV Access or Parking
Property Views
- Lake
- Panoramic
- City Lights
- Mountain
- Hills
- Valley
- Neighborhood
- Rock
Home Design
- Slab Foundation
- Interior Block Wall
- Tile Roof
Interior Spaces
- 2,979 Sq Ft Home
- 1-Story Property
- Open Floorplan
- Built-In Features
- Bar
- Brick Wall or Ceiling
- High Ceiling
- Ceiling Fan
- Recessed Lighting
- Bay Window
- Sliding Doors
- Family Room with Fireplace
- Great Room
- Family Room Off Kitchen
- Living Room
- Dining Room
- Bonus Room
- Workshop
- Storage
- Laundry Room
- Fire and Smoke Detector
Kitchen
- Open to Family Room
- Walk-In Pantry
- Double Oven
- Built-In Range
- Microwave
- Dishwasher
- Kitchen Island
- Granite Countertops
- Built-In Trash or Recycling Cabinet
Flooring
- Wood
- Tile
Bedrooms and Bathrooms
- 4 Main Level Bedrooms
- Walk-In Closet
- Granite Bathroom Countertops
- Bathtub with Shower
- Walk-in Shower
- Exhaust Fan In Bathroom
Outdoor Features
- Access To Lake
- Covered patio or porch
- Separate Outdoor Workshop
- Shed
Schools
- Woodrow Wilson Elementary School
- Centennial High School
Utilities
- Two cooling system units
- Central Heating and Cooling System
- Heating System Uses Propane
- Propane
- Well
- Septic Type Unknown
Listing and Financial Details
- Tax Lot 2
- Tax Tract Number 420
- Assessor Parcel Number 286250057
- $36 per year additional tax assessments
Community Details
Overview
- No Home Owners Association
- Community Lake
- Reservoir in Community
- Foothills
Recreation
- Hiking Trails
Ownership History
Purchase Details
Home Financials for this Owner
Home Financials are based on the most recent Mortgage that was taken out on this home.Purchase Details
Home Financials for this Owner
Home Financials are based on the most recent Mortgage that was taken out on this home.Purchase Details
Home Financials for this Owner
Home Financials are based on the most recent Mortgage that was taken out on this home.Purchase Details
Similar Homes in Perris, CA
Home Values in the Area
Average Home Value in this Area
Purchase History
| Date | Type | Sale Price | Title Company |
|---|---|---|---|
| Grant Deed | $1,340,000 | Lawyers Title | |
| Grant Deed | $744,000 | Orange Coast Title Company | |
| Grant Deed | $114,000 | Stewart Title | |
| Interfamily Deed Transfer | -- | -- |
Mortgage History
| Date | Status | Loan Amount | Loan Type |
|---|---|---|---|
| Open | $900,000 | New Conventional | |
| Previous Owner | $559,700 | New Conventional | |
| Previous Owner | $675,000 | Construction | |
| Previous Owner | $82,500 | Credit Line Revolving |
Property History
| Date | Event | Price | Change | Sq Ft Price |
|---|---|---|---|---|
| 07/24/2023 07/24/23 | Sold | $1,340,000 | -2.9% | $450 / Sq Ft |
| 06/16/2023 06/16/23 | Pending | -- | -- | -- |
| 05/20/2023 05/20/23 | For Sale | $1,380,000 | +85.5% | $463 / Sq Ft |
| 10/26/2020 10/26/20 | Sold | $743,800 | +1.2% | $250 / Sq Ft |
| 09/22/2020 09/22/20 | For Sale | $734,888 | -1.2% | $247 / Sq Ft |
| 09/21/2020 09/21/20 | Off Market | $743,800 | -- | -- |
| 09/10/2020 09/10/20 | For Sale | $734,888 | -- | $247 / Sq Ft |
Tax History Compared to Growth
Tax History
| Year | Tax Paid | Tax Assessment Tax Assessment Total Assessment is a certain percentage of the fair market value that is determined by local assessors to be the total taxable value of land and additions on the property. | Land | Improvement |
|---|---|---|---|---|
| 2025 | $14,901 | $2,657,100 | $76,500 | $2,580,600 |
| 2023 | $14,901 | $773,849 | $78,030 | $695,819 |
| 2022 | $8,514 | $758,676 | $76,500 | $682,176 |
| 2021 | $8,347 | $743,800 | $75,000 | $668,800 |
| 2020 | $7,444 | $670,572 | $137,114 | $533,458 |
| 2019 | $7,199 | $651,040 | $133,120 | $517,920 |
| 2018 | $6,899 | $626,000 | $128,000 | $498,000 |
| 2017 | $6,708 | $612,000 | $126,000 | $486,000 |
| 2016 | $6,142 | $555,000 | $114,000 | $441,000 |
| 2015 | $5,357 | $488,000 | $100,000 | $388,000 |
| 2014 | $5,261 | $488,000 | $100,000 | $388,000 |
Agents Affiliated with this Home
-
Maria Galindo

Seller's Agent in 2023
Maria Galindo
Coldwell Banker Platinum Prop
(760) 603-8377
1 in this area
73 Total Sales
-
LAURA DUARTE

Buyer's Agent in 2023
LAURA DUARTE
GENARO GOMEZ, BROKER
(626) 665-4104
1 in this area
11 Total Sales
-
WINDY HIXSON

Seller's Agent in 2020
WINDY HIXSON
MOVE HOME REALTY
(951) 888-1205
2 in this area
22 Total Sales
Map
Source: California Regional Multiple Listing Service (CRMLS)
MLS Number: OC23086263
APN: 286-250-057
- 1 Capello Dr
- 21885 Lake Mathews Dr
- 14710 Burwood Dr
- 0 Sultana Rd
- 0 Mandeville Dr
- 20825 Lakemount Ct
- 20755 Bentley Dr
- 21475 Ridgedale Dr
- 21551 Via Liago
- 0 Arcaro Dr Unit SW22012066
- 20605 Broadview Dr
- 20653 Mustang Ct
- 14010 Scenic View Rd
- 20329 Luchs Rd
- 0 Christo Ct
- 20515 Bushton Place
- 20785 Villa Knoll Dr
- 20855 Villa Knoll Dr
- 15421 Shelton Rd
- 15718 Williams Cir






