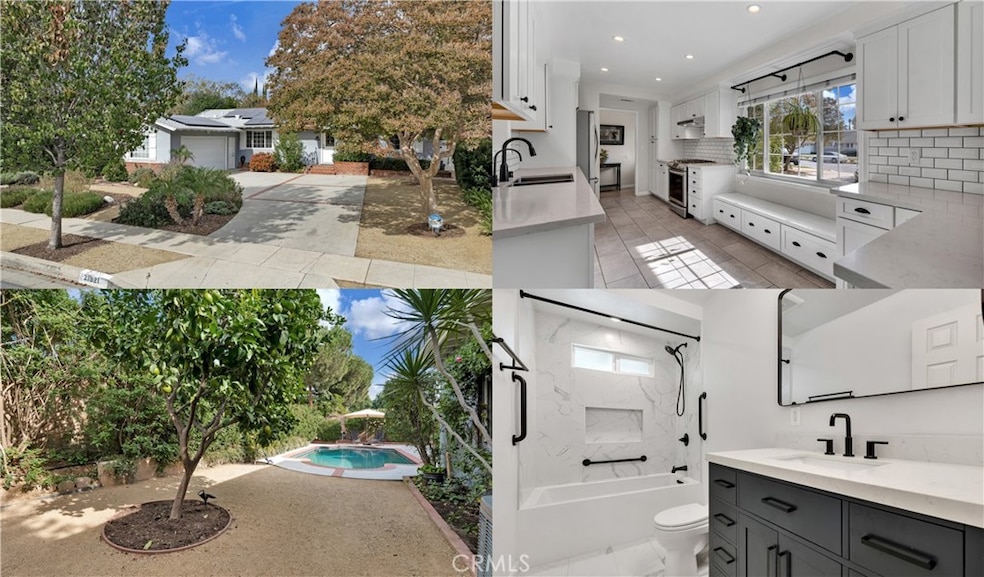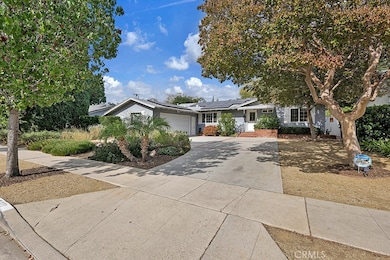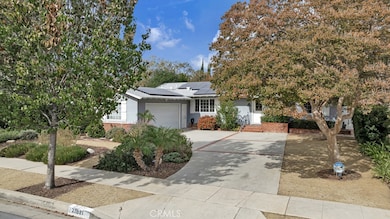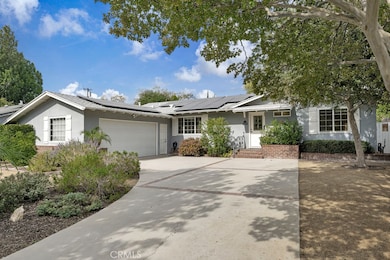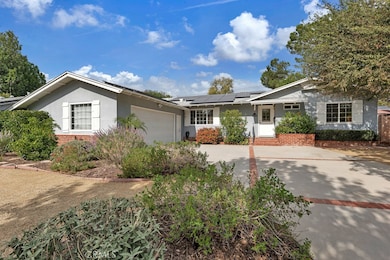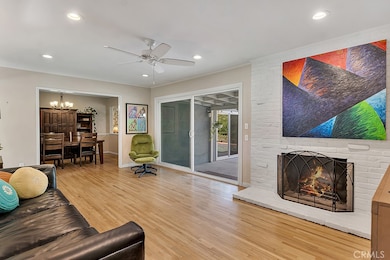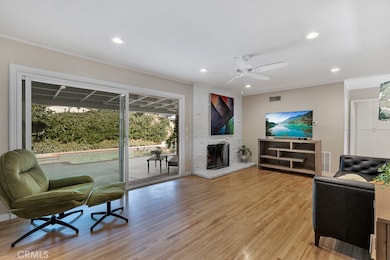21821 Napa St Canoga Park, CA 91304
Canoga Park NeighborhoodEstimated payment $5,032/month
Highlights
- Very Popular Property
- Updated Kitchen
- Wood Flooring
- Pebble Pool Finish
- Property is near a park
- Main Floor Bedroom
About This Home
West Hills Adjacent - Solar Panels (2021) Paid In Full - 50 yr. high-reflective cool roof (2021) - Upgraded electrical panel (2023) - Replaced waste-water plumbing and 2 clean-outs (2015). Interior Throughout - Modern farmhouse palette accented by industrial details, Energy efficient dual pane windows, LED recessed light, 6-panel doors, Rich hardwood, gleaming wood laminate, and custom tile floors, New Trane HVAC (2021) & Partial copper plumbing Remodeled Kitchen (2018) -Custom sunlit window bench with integrated storage, White shaker cabinetry, Soft self-closing doors & drawers, corner double layer Lazy Susan appliance storage, Pull-out spice cabinet, Pull-out cooking sheet cabinet, Gourmet pantry, Quartz countertops, Subway tiled backsplash, Stainless steel under mount dual basin, Moen faucet, Samsung stainless steel gas/convection range with griddle, Broan stainless steel ventilation hood Frigidaire French door refrigerator/freezer, Whirlpool® stainless steel dishwasher, Panasonic stainless steel microwave, 6-stage reverse osmosis system (2024) Family Room - Smooth ceiling, Crown molding, Floor-to-ceiling rustic stone fireplace, Sliding glass door showcasing the backyard view, Gleaming laminated wood and tile floors Primary Bedroom - Smooth ceilings, Crown molding, Ceiling fan, Closet with organizers, Sliding glass door leading to the backyard, Rich hardwood floors 2 Additional Light-Filled Bedrooms - Smooth ceiling, Crown molding, Ceiling fan, Rich hardwood floors Remodeled Main Bathroom (2024) - Modern solid wood vanity with quartz countertop, Undermount basin, Matte black hardware & faucets, Porcelain tile shower/tub walls, Kohler® soaking tub, Toto® commode, Panasonic Whisper exhaust fan, Complementary porcelain tile floors Remodeled Second Bathroom (2017) - Pedestal sink, Built-in linen storage, Subway tiled step-in shower, Toto commode, Panasonic Whisper exhaust fan, Custom black & white dot basket weave tiled floors and shower floor Entertainer’s Back Yard - Private paradise, Sparkling in-ground pool & spa, Resurfaced (2019, Mini pebble-bottom, New heating and filter equipment (2019), LED color changing lights, Newer brick coping and tile, Covered patio, BBQ area on side yard, Mature fruit trees (lemon, orange, nectarine & pomegranate), Bubblers and drip system on timer, Block wall fencing 2 Car Attached Garage - Direct access, shelving for additional storage, Laundry area, second refrigerator/freezer, Pedestrian doors (both front and back)
Listing Agent
Park Regency Realty Brokerage Email: jsandoval@parkregency.com License #01726729 Listed on: 11/13/2025

Home Details
Home Type
- Single Family
Est. Annual Taxes
- $6,632
Year Built
- Built in 1956 | Remodeled
Lot Details
- 7,609 Sq Ft Lot
- Block Wall Fence
- Drip System Landscaping
- Front and Back Yard Sprinklers
- Back and Front Yard
Parking
- 2 Car Direct Access Garage
- 2 Open Parking Spaces
- Parking Available
- Front Facing Garage
- Side by Side Parking
- Single Garage Door
- Combination Of Materials Used In The Driveway
Home Design
- Entry on the 3rd floor
- Turnkey
- Raised Foundation
- Shingle Roof
- Composition Roof
- Reflective Roof
- Partial Copper Plumbing
Interior Spaces
- 1,640 Sq Ft Home
- 1-Story Property
- Chair Railings
- Crown Molding
- Ceiling Fan
- Recessed Lighting
- Wood Burning Fireplace
- Fireplace With Gas Starter
- Double Pane Windows
- ENERGY STAR Qualified Windows
- Blinds
- Window Screens
- Sliding Doors
- Insulated Doors
- Panel Doors
- Entryway
- Family Room with Fireplace
- Living Room with Fireplace
- Dining Room
- Storage
- Pool Views
- Attic
Kitchen
- Updated Kitchen
- Self-Cleaning Convection Oven
- Gas Range
- Range Hood
- Microwave
- Ice Maker
- Water Line To Refrigerator
- Dishwasher
- ENERGY STAR Qualified Appliances
- Quartz Countertops
- Pots and Pans Drawers
- Self-Closing Drawers and Cabinet Doors
- Disposal
Flooring
- Wood
- Laminate
- Tile
Bedrooms and Bathrooms
- 3 Main Level Bedrooms
- Remodeled Bathroom
- 2 Full Bathrooms
- Quartz Bathroom Countertops
- Low Flow Toliet
- Soaking Tub
- Bathtub with Shower
- Walk-in Shower
- Low Flow Shower
- Exhaust Fan In Bathroom
- Linen Closet In Bathroom
Laundry
- Laundry Room
- Laundry in Garage
- Washer and Gas Dryer Hookup
Accessible Home Design
- Grab Bar In Bathroom
- Doors swing in
- More Than Two Accessible Exits
Eco-Friendly Details
- ENERGY STAR Qualified Equipment for Heating
- Solar owned by seller
Pool
- Pebble Pool Finish
- Heated In Ground Pool
- In Ground Spa
- Gas Heated Pool
- Pool Tile
- Permits for Pool
Outdoor Features
- Covered Patio or Porch
- Exterior Lighting
- Rain Gutters
Location
- Property is near a park
- Property is near public transit
Utilities
- Evaporated cooling system
- High Efficiency Air Conditioning
- SEER Rated 13-15 Air Conditioning Units
- Forced Air Heating and Cooling System
- Heating System Uses Natural Gas
- Vented Exhaust Fan
- Natural Gas Connected
- Gas Water Heater
- Water Purifier
- Cable TV Available
Community Details
- No Home Owners Association
Listing and Financial Details
- Tax Lot 66
- Tax Tract Number 22783
- Assessor Parcel Number 2779028008
- $326 per year additional tax assessments
- Seller Considering Concessions
Map
Home Values in the Area
Average Home Value in this Area
Tax History
| Year | Tax Paid | Tax Assessment Tax Assessment Total Assessment is a certain percentage of the fair market value that is determined by local assessors to be the total taxable value of land and additions on the property. | Land | Improvement |
|---|---|---|---|---|
| 2025 | $6,632 | $543,226 | $434,584 | $108,642 |
| 2024 | $6,632 | $532,575 | $426,063 | $106,512 |
| 2023 | $6,505 | $522,133 | $417,709 | $104,424 |
| 2022 | $6,205 | $511,896 | $409,519 | $102,377 |
| 2021 | $6,123 | $501,860 | $401,490 | $100,370 |
| 2019 | $5,941 | $486,977 | $389,583 | $97,394 |
| 2018 | $5,819 | $477,430 | $381,945 | $95,485 |
| 2016 | $5,550 | $458,892 | $367,114 | $91,778 |
| 2015 | $5,468 | $452,000 | $361,600 | $90,400 |
| 2014 | $4,699 | $378,173 | $284,681 | $93,492 |
Property History
| Date | Event | Price | List to Sale | Price per Sq Ft | Prior Sale |
|---|---|---|---|---|---|
| 11/13/2025 11/13/25 | For Sale | $849,999 | +88.1% | $518 / Sq Ft | |
| 09/03/2014 09/03/14 | Sold | $452,000 | +1.0% | $276 / Sq Ft | View Prior Sale |
| 07/09/2014 07/09/14 | For Sale | $447,500 | -- | $273 / Sq Ft |
Purchase History
| Date | Type | Sale Price | Title Company |
|---|---|---|---|
| Interfamily Deed Transfer | -- | None Available | |
| Grant Deed | $452,000 | Chicago Title Company | |
| Grant Deed | $360,000 | Fidelity National Title Co | |
| Trustee Deed | $305,200 | None Available | |
| Grant Deed | -- | None Available | |
| Quit Claim Deed | -- | None Available | |
| Quit Claim Deed | -- | None Available | |
| Quit Claim Deed | -- | None Available | |
| Grant Deed | $475,000 | Stewart Title Company | |
| Grant Deed | $485,500 | Equity Title Company | |
| Interfamily Deed Transfer | -- | American Title Co |
Mortgage History
| Date | Status | Loan Amount | Loan Type |
|---|---|---|---|
| Open | $361,600 | New Conventional | |
| Previous Owner | $353,479 | FHA | |
| Previous Owner | $460,000 | Purchase Money Mortgage | |
| Previous Owner | $388,000 | Purchase Money Mortgage | |
| Previous Owner | $150,000 | No Value Available | |
| Closed | $97,000 | No Value Available |
Source: California Regional Multiple Listing Service (CRMLS)
MLS Number: SR25258465
APN: 2779-028-008
- 21739 Malden St
- 8581 Owensmouth Ave
- 8554 Owensmouth Ave
- 22022 Bryant St
- 22022 Malden St
- 21943 Parthenia St
- 8601 International Ave Unit 177
- 8601 International Ave Unit 265
- 8601 International Ave Unit 236
- 8601 International Ave Unit 271
- 8601 International Ave Unit 266
- 8601 International Ave Unit 166
- 8601 International Ave Unit 179
- 8601 International Ave Unit 178
- 8601 International Ave Unit 224
- 8601 International Ave Unit 233
- 8515 Eatough Place
- 22115 Hackney St
- 8811 Canoga Ave Unit 340
- 8811 Canoga Ave Unit 543
- 21806 Bryant St
- 8586 California 27
- 8601 International Ave Unit 233
- 8740 Owensmouth Ave
- 8600 International Ave
- 8834 Topanga Canyon Blvd Unit 29
- 21800 Schoenborn St Unit 217
- 8900 Topanga Canyon Blvd
- 21535 Roscoe Blvd
- 8930 Topanga Canyon Blvd
- 21501 Roscoe Blvd
- 8369 Deering Ave
- 9001 Owensmouth Ave Unit 27
- 21809 Lanark St Unit 29
- 8220 Topanga Canyon Blvd
- 9035 Topanga Canyon Blvd
- 8200 Owensmouth Ave
- 21225 Roscoe Blvd
- 8547 Shoup Ave
- 21219 Roscoe Blvd Unit 215
