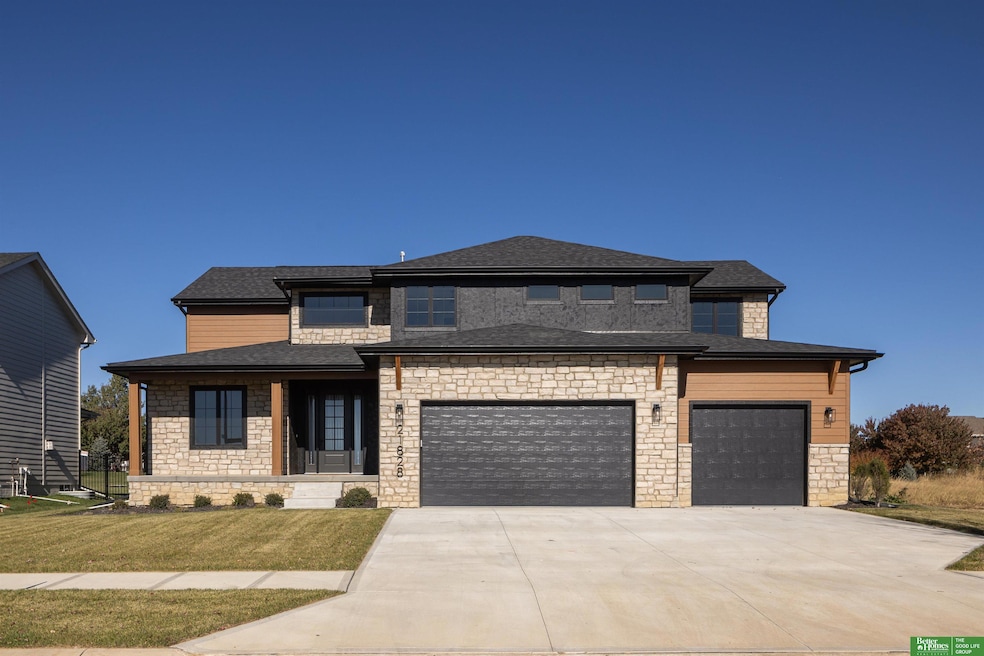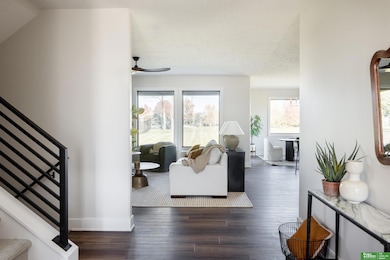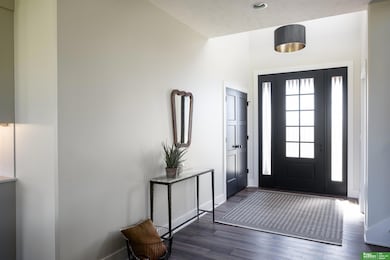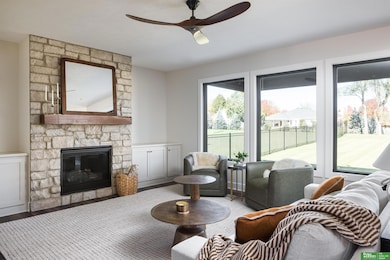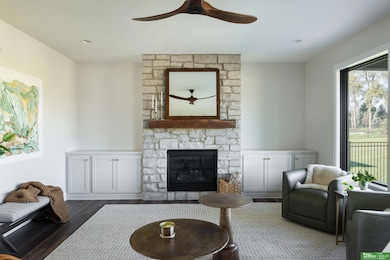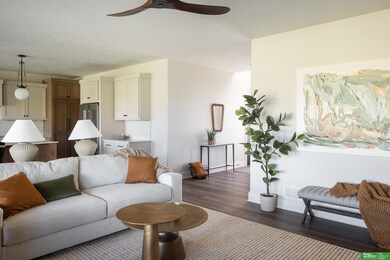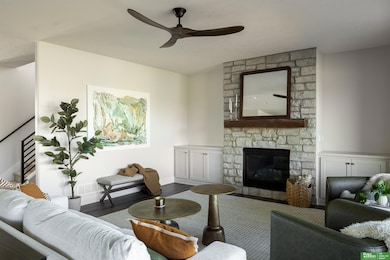Estimated payment $4,218/month
Highlights
- New Construction
- No HOA
- 3 Car Attached Garage
- Skyline Elementary School Rated A
- Porch
- Patio
About This Home
Incredible 2-story home *The Hickman* in Blue Sage Creek built by Hadley Custom Homes! Located on .34 acre lot in the new Blue Sage 3 development, this newly completed home offers added privacy with *NO rear neighbors*. On the main level, enjoy a showstopping kitchen w beautiful views, large quartz island, premium cabinetry, & gas range—plus thoughtful details like built-in phone charger, glass rinser at sink, & hidden walk-in pantry. Main flr also boasts office/flex room, powder rm, gas fireplace, built-ins, & oversized 3-stall garage! Premier selections like Marvin windows, Therma-Tru front door, & quartz countertops in bathrooms. Upstairs, you'll find 4 bedrooms, full bath, second-floor laundry, & stunning primary suite - includes luxurious wet room & expanse walk-in close. Unfinished basement is ready for your creativity - add another bedroom & hangout zone! 21828 Grover St. is ready for you today. Want to build your next home with Hadley? Contact us today for more info!
Home Details
Home Type
- Single Family
Est. Annual Taxes
- $171
Year Built
- Built in 2025 | New Construction
Lot Details
- 0.34 Acre Lot
- Lot Dimensions are 79.51 x 188
- Sprinkler System
Parking
- 3 Car Attached Garage
Home Design
- Concrete Perimeter Foundation
Interior Spaces
- 2,872 Sq Ft Home
- 2-Story Property
- Gas Fireplace
- Unfinished Basement
- Basement Window Egress
Kitchen
- Oven or Range
- Microwave
- Dishwasher
Bedrooms and Bathrooms
- 4 Bedrooms
- Primary bedroom located on second floor
- Primary Bathroom is a Full Bathroom
- Dual Sinks
- Shower Only
Outdoor Features
- Patio
- Porch
Schools
- Blue Sage Elementary School
- Elkhorn Valley View Middle School
- Elkhorn South High School
Utilities
- Forced Air Heating and Cooling System
- Heating System Uses Natural Gas
Community Details
- No Home Owners Association
- Built by Hadley Homes
- Blue Sage Creek 3 Subdivision
Listing and Financial Details
- Assessor Parcel Number 0644210030
Map
Home Values in the Area
Average Home Value in this Area
Tax History
| Year | Tax Paid | Tax Assessment Tax Assessment Total Assessment is a certain percentage of the fair market value that is determined by local assessors to be the total taxable value of land and additions on the property. | Land | Improvement |
|---|---|---|---|---|
| 2025 | $171 | $17,500 | $17,500 | -- |
| 2024 | -- | $12,900 | $12,900 | -- |
Property History
| Date | Event | Price | List to Sale | Price per Sq Ft |
|---|---|---|---|---|
| 11/07/2025 11/07/25 | For Sale | $796,000 | -- | $277 / Sq Ft |
Purchase History
| Date | Type | Sale Price | Title Company |
|---|---|---|---|
| Warranty Deed | $110,000 | Ambassador Title | |
| Warranty Deed | $110,000 | Ambassador Title |
Mortgage History
| Date | Status | Loan Amount | Loan Type |
|---|---|---|---|
| Open | $1,280,000 | Construction | |
| Closed | $1,280,000 | Construction |
Source: Great Plains Regional MLS
MLS Number: 22532181
APN: 4421-0030-06
- 3513 S 217th St
- 3638 S 217th St
- 21864 Grover St
- 21822 Grover St Unit Lot 17
- 22014 Grover St
- 21702 Grover St
- 3639 S 218th Ave
- Albany Plan at Blue Sage Creek
- Montgomery 1922 Plan at Blue Sage Creek
- Montgomery 1734 Plan at Blue Sage Creek
- Pierre 1889 Plan at Blue Sage Creek
- Montgomery 1892 Plan at Blue Sage Creek
- Jackson Plan at Blue Sage Creek
- Harrisburg Plan at Blue Sage Creek
- Lincoln Plan at Blue Sage Creek
- Lansing Plan at Blue Sage Creek
- Madison Plan at Blue Sage Creek
- Pierre 1934 Plan at Blue Sage Creek
- 21410 Grover St
- 3637 S 219th St
- 3010 S 202nd Ct
- 4910 S 209th Ct
- 1818 S 204th St
- 20856 South Plaza
- 1303-1403 S 203rd St
- 5002 S 202nd Ave
- 5575 S 206th Ct
- 2115 S 197th St
- 19615 Marinda St
- 5135 S 195th Cir
- 6249 Coventry Dr
- 6711 S 206th Plaza
- 18661 Elm Plaza
- 19261 Marcy Ct
- 18908 T Cir
- 18951 Jones St
- 19050 Jackson Ct
- 19551 Molly St
- 6601 S 194th Terrace Plaza
- 19156 Drexel Cir
