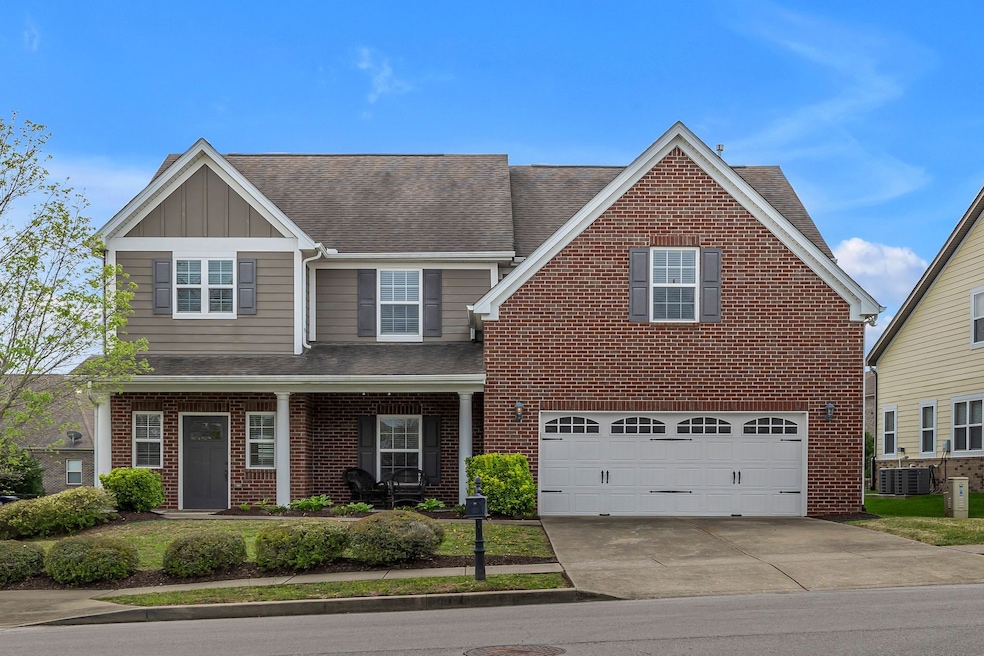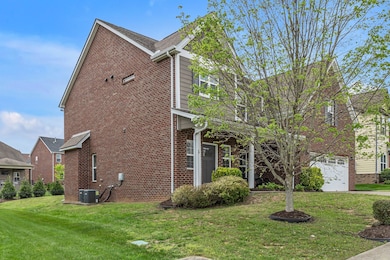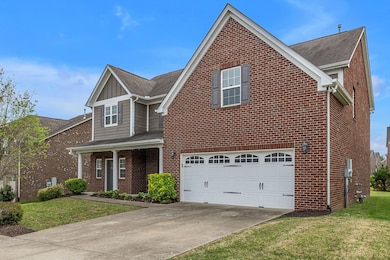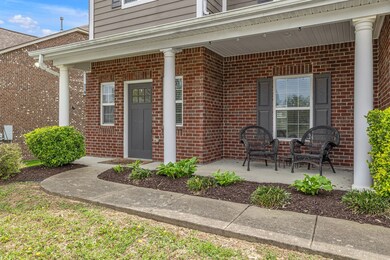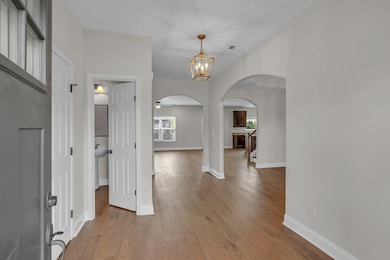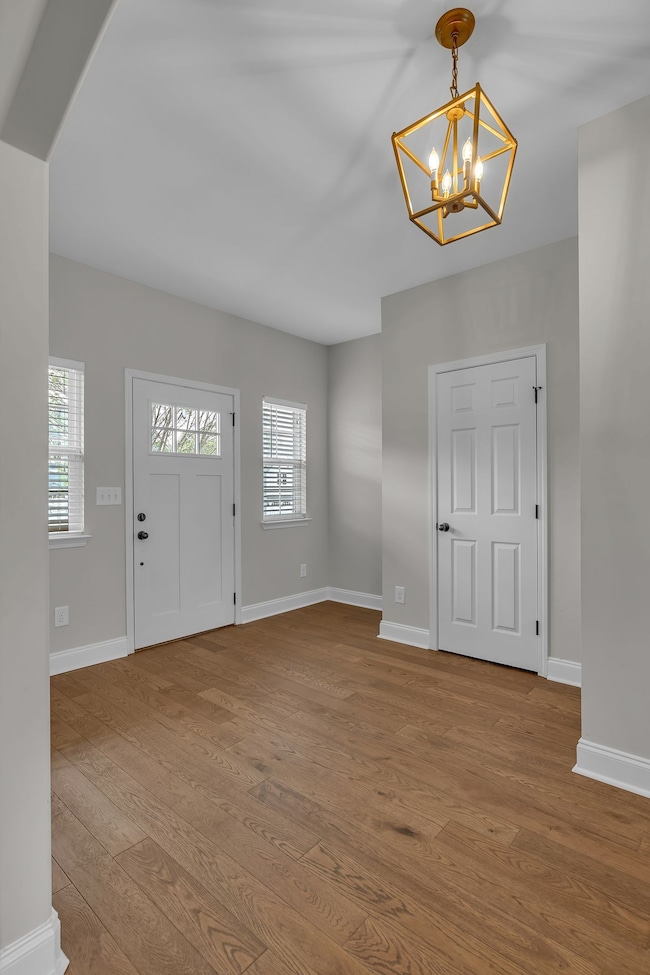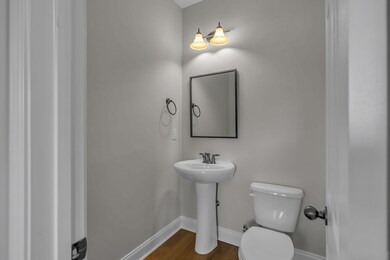
2183 Chaucer Park Ln Thompsons Station, TN 37179
Highlights
- Traditional Architecture
- Community Pool
- 2 Car Attached Garage
- Thompson's Station Middle School Rated A
- Porch
- Walk-In Closet
About This Home
As of July 2025Welcome to this beautifully updated 4 bedroom, 3.5 bathroom home, tucked away in a peaceful neighborhood known for its timeless charm and strong sense of community. Potential 5 bedroom, if you don't want the bonus room. Fabulous updates—including brand new hardwoods on the main level throughout, new carpet & stylish tile upstairs, and freshly painted interior—make this home truly move-in ready. The main level features a spacious open concept entertainment area, ideal for hosting guests or enjoying cozy nights in. Kitchen with large island and a huge walk-in pantry. Surround sound in the living room. Upstairs features a big laundry room with utility sink and each generously sized bedroom comes with an en-suite bath, offering comfort and privacy for the whole family. Additional highlights include built-in storage in the bonus room and mudroom, plus a dedicated office on the main floor—perfect for remote work or quiet study time. Fridge/washer/dryer are included! Step outside to enjoy the manicured landscaping and a large backyard, perfect for relaxing, entertaining, or play. This home offers the perfect blend of functionality, comfort, and classic charm. Two community pools and park, just a short walk away! Come see it for yourself—you’ll feel right at home.
Last Agent to Sell the Property
List For Less Realty Brokerage Phone: 6153003550 License # 273238 Listed on: 04/19/2025
Home Details
Home Type
- Single Family
Est. Annual Taxes
- $2,243
Year Built
- Built in 2014
Lot Details
- 9,583 Sq Ft Lot
- Lot Dimensions are 73.7 x 142.1
- Level Lot
HOA Fees
- $105 Monthly HOA Fees
Parking
- 2 Car Attached Garage
Home Design
- Traditional Architecture
- Brick Exterior Construction
- Slab Foundation
- Shingle Roof
Interior Spaces
- 3,174 Sq Ft Home
- Property has 2 Levels
- Ceiling Fan
- Gas Fireplace
- Interior Storage Closet
Kitchen
- Microwave
- Dishwasher
- Disposal
Flooring
- Carpet
- Tile
Bedrooms and Bathrooms
- 4 Bedrooms
- Walk-In Closet
Laundry
- Dryer
- Washer
Home Security
- Home Security System
- Fire and Smoke Detector
Outdoor Features
- Patio
- Porch
Schools
- Thompson's Station Elementary School
- Thompson's Station Middle School
- Independence High School
Utilities
- Cooling Available
- Central Heating
- Heat Pump System
Listing and Financial Details
- Assessor Parcel Number 094132O B 00700 00011132O
Community Details
Overview
- $275 One-Time Secondary Association Fee
- Association fees include recreation facilities, trash
- Fields Of Canterbury Sec4b Subdivision
Recreation
- Community Playground
- Community Pool
- Park
Ownership History
Purchase Details
Home Financials for this Owner
Home Financials are based on the most recent Mortgage that was taken out on this home.Purchase Details
Similar Homes in the area
Home Values in the Area
Average Home Value in this Area
Purchase History
| Date | Type | Sale Price | Title Company |
|---|---|---|---|
| Warranty Deed | $349,925 | None Available | |
| Special Warranty Deed | $63,550 | Stewart Title Co Tennessee D |
Mortgage History
| Date | Status | Loan Amount | Loan Type |
|---|---|---|---|
| Closed | $0 | No Value Available | |
| Open | $339,884 | Unknown |
Property History
| Date | Event | Price | Change | Sq Ft Price |
|---|---|---|---|---|
| 07/15/2025 07/15/25 | Sold | $815,000 | 0.0% | $257 / Sq Ft |
| 06/12/2025 06/12/25 | Pending | -- | -- | -- |
| 06/05/2025 06/05/25 | Price Changed | $814,900 | -1.2% | $257 / Sq Ft |
| 04/19/2025 04/19/25 | For Sale | $824,900 | +346.1% | $260 / Sq Ft |
| 07/21/2016 07/21/16 | Pending | -- | -- | -- |
| 07/18/2016 07/18/16 | For Sale | $184,900 | -47.2% | $67 / Sq Ft |
| 07/30/2014 07/30/14 | Sold | $349,925 | -- | $128 / Sq Ft |
Tax History Compared to Growth
Tax History
| Year | Tax Paid | Tax Assessment Tax Assessment Total Assessment is a certain percentage of the fair market value that is determined by local assessors to be the total taxable value of land and additions on the property. | Land | Improvement |
|---|---|---|---|---|
| 2024 | $2,244 | $113,125 | $18,750 | $94,375 |
| 2023 | $2,244 | $113,125 | $18,750 | $94,375 |
| 2022 | $2,244 | $113,125 | $18,750 | $94,375 |
| 2021 | $2,244 | $113,125 | $18,750 | $94,375 |
| 2020 | $2,003 | $86,200 | $17,500 | $68,700 |
| 2019 | $2,003 | $86,200 | $17,500 | $68,700 |
| 2018 | $1,942 | $86,200 | $17,500 | $68,700 |
| 2017 | $1,925 | $86,200 | $17,500 | $68,700 |
| 2016 | $0 | $86,200 | $17,500 | $68,700 |
| 2015 | -- | $73,400 | $15,000 | $58,400 |
| 2014 | -- | $73,400 | $15,000 | $58,400 |
Agents Affiliated with this Home
-
Kitt Pupel, Broker

Seller's Agent in 2025
Kitt Pupel, Broker
List For Less Realty
(615) 300-3550
9 in this area
398 Total Sales
-
Joey McCloskey

Buyer's Agent in 2025
Joey McCloskey
Gray Fox Realty
(615) 545-6018
10 in this area
257 Total Sales
-
C
Seller's Agent in 2014
Chad Dickinson
-
Noreen James

Buyer's Agent in 2014
Noreen James
RE/MAX
(615) 881-5596
7 Total Sales
Map
Source: Realtracs
MLS Number: 2820210
APN: 132O-B-007.00
- 2203 Chaucer Park Ln
- 2085 Callaway Park Place
- 2724 Carena Terrace Ct
- 2717 Cloister Ln
- 3536 Burgate Trail
- 3544 Burgate Trail
- 3520 Burgate Trail
- 2816 Chatham Place Ct
- 2710 Paddock Park Dr
- 2036 Callaway Park Place
- 3065 Inman Dr
- 2564 Wellesley Square Dr
- 3113 Sassafras Ln
- 2636 Bramblewood Ln
- 1507 Channing Dr
- 2661 Bramblewood Ln
- 3298 Sassafras Ln
- 3290 Sassafras Ln
- 1444 Channing Dr
- 2660 Bramblewood Ln
