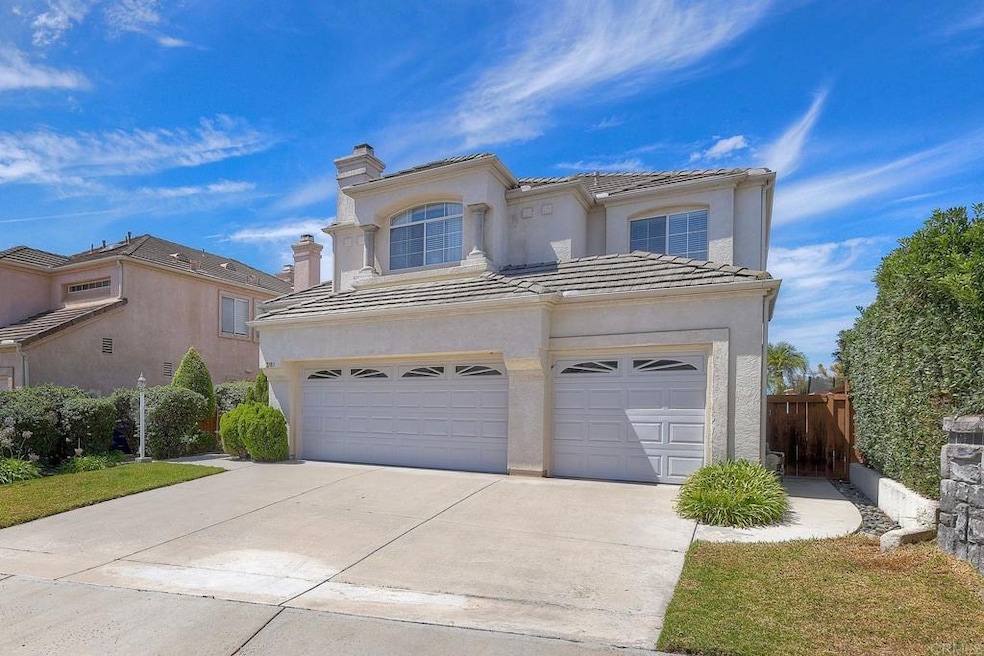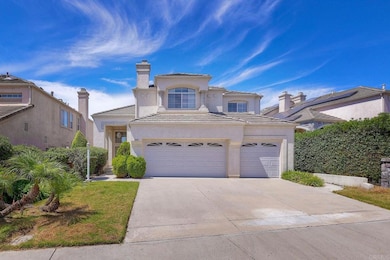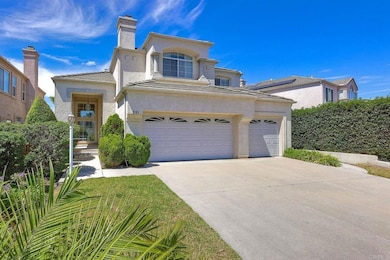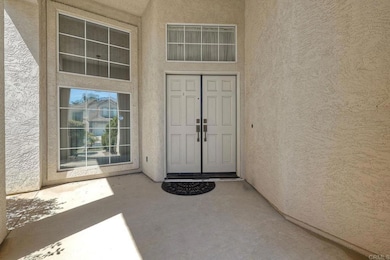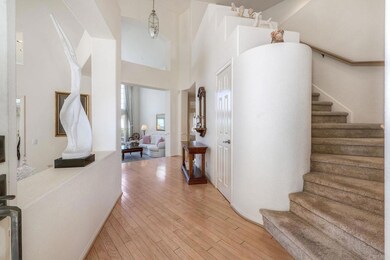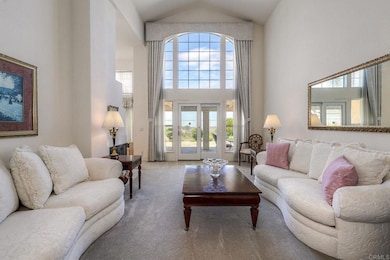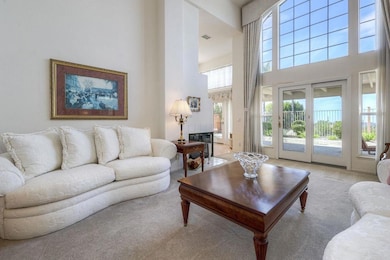2183 Crest View Glen Escondido, CA 92026
Mesa Rock NeighborhoodEstimated payment $5,454/month
Highlights
- Fitness Center
- Coastline Views
- Gated Community
- Richland Elementary School Rated A
- Spa
- Clubhouse
About This Home
PRICE REDUCED!! Beautiful home on a cul-de-sac in the Crystal Ridge neighborhood of Emerald Heights with sought after downstairs master bedroom and bath. An elegant raised entry steps down to the living room, dining room and master bedroom area with a fireplace in the living room. The upstairs family room also has a fireplace and the 2 upstairs bathrooms have a jack and jill bathroom. The covered patio is the full width of the house with a low maintenance backyard and an expansive view to the coast. The community features a resort style clubhouse, JR Olympic pool, spa, gym, sport courts for tennis, pickleball, basketball, playground, picnic areas, BBQ and park area!
Listing Agent
HomeSmart Realty West Brokerage Phone: 760-580-8120 License #01942817 Listed on: 09/05/2025

Home Details
Home Type
- Single Family
Est. Annual Taxes
- $1,668
Year Built
- Built in 1993
Lot Details
- 5,977 Sq Ft Lot
- Property fronts a private road
- Cul-De-Sac
- East Facing Home
- Wood Fence
- Fence is in average condition
- Landscaped
- Level Lot
- Front and Back Yard Sprinklers
- Lawn
- Back and Front Yard
HOA Fees
- $250 Monthly HOA Fees
Parking
- 3 Car Attached Garage
Property Views
- Coastline
- Canyon
Home Design
- Contemporary Architecture
- Entry on the 1st floor
- Turnkey
- Planned Development
- Tile Roof
- Concrete Perimeter Foundation
- Stucco
Interior Spaces
- 2,250 Sq Ft Home
- 2-Story Property
- Two Story Ceilings
- Double Pane Windows
- Drapes & Rods
- Blinds
- Window Screens
- Double Door Entry
- Sliding Doors
- Family Room with Fireplace
- Living Room with Fireplace
- Dining Room
- Utility Room
Kitchen
- Breakfast Area or Nook
- Gas Oven or Range
- Six Burner Stove
- Dishwasher
- Kitchen Island
- Tile Countertops
- Disposal
Flooring
- Wood
- Carpet
Bedrooms and Bathrooms
- 3 Bedrooms | 1 Primary Bedroom on Main
- Mirrored Closets Doors
- Jack-and-Jill Bathroom
- Tile Bathroom Countertop
- Dual Vanity Sinks in Primary Bathroom
- Private Water Closet
- Bathtub
- Separate Shower
- Closet In Bathroom
Laundry
- Laundry Room
- Dryer
- Washer
- 220 Volts In Laundry
Home Security
- Carbon Monoxide Detectors
- Fire and Smoke Detector
Outdoor Features
- Spa
- Covered Patio or Porch
- Exterior Lighting
Schools
- Richland Elementary School
- Woodland Park Middle School
- Mission Hills High School
Utilities
- Central Heating and Cooling System
- Underground Utilities
- Cable TV Available
Listing and Financial Details
- Tax Tract Number 203
- Assessor Parcel Number 1877102600
Community Details
Overview
- Emerald Heights Homeowners Association, Phone Number (760) 804-8290
Amenities
- Community Barbecue Grill
- Clubhouse
Recreation
- Community Playground
- Fitness Center
- Community Pool
- Community Spa
Security
- Security Guard
- Controlled Access
- Gated Community
Map
Home Values in the Area
Average Home Value in this Area
Tax History
| Year | Tax Paid | Tax Assessment Tax Assessment Total Assessment is a certain percentage of the fair market value that is determined by local assessors to be the total taxable value of land and additions on the property. | Land | Improvement |
|---|---|---|---|---|
| 2025 | $1,668 | $155,853 | $33,926 | $121,927 |
| 2024 | $1,668 | $152,798 | $33,261 | $119,537 |
| 2023 | $1,636 | $149,803 | $32,609 | $117,194 |
| 2022 | $1,615 | $146,867 | $31,970 | $114,897 |
| 2021 | $1,589 | $143,989 | $31,344 | $112,645 |
| 2020 | $1,576 | $142,513 | $31,023 | $111,490 |
| 2019 | $1,543 | $139,719 | $30,415 | $109,304 |
| 2018 | $1,494 | $136,980 | $29,819 | $107,161 |
| 2017 | $43 | $134,295 | $29,235 | $105,060 |
| 2016 | $1,442 | $131,662 | $28,662 | $103,000 |
| 2015 | $1,421 | $129,685 | $28,232 | $101,453 |
| 2014 | $1,394 | $127,145 | $27,679 | $99,466 |
Property History
| Date | Event | Price | List to Sale | Price per Sq Ft |
|---|---|---|---|---|
| 11/08/2025 11/08/25 | For Sale | $959,000 | 0.0% | $426 / Sq Ft |
| 11/05/2025 11/05/25 | Pending | -- | -- | -- |
| 10/29/2025 10/29/25 | Price Changed | $959,000 | -2.0% | $426 / Sq Ft |
| 09/05/2025 09/05/25 | For Sale | $979,000 | -- | $435 / Sq Ft |
Purchase History
| Date | Type | Sale Price | Title Company |
|---|---|---|---|
| Interfamily Deed Transfer | -- | -- | |
| Grant Deed | $229,000 | Continental Lawyers Title |
Source: California Regional Multiple Listing Service (CRMLS)
MLS Number: NDP2508691
APN: 187-710-26
- 2292 Rock Crest Glen
- 2157 Woodland Heights Glen
- 2090 Grand View Glen
- 2435 Bear Rock Glen
- 827 Eucalyptus Woods Rd Unit R006
- 2412 Starlight Glen
- 775 Old Oak Ridge
- 2491 Moonlight Glen
- 2402 Woodland Heights Glen
- 2451 Country View Glen
- 2357 Woodland Heights Glen
- 2454 Woodland Heights Glen
- 2579 Woodland Heights Glen
- 2119 Royal Lytham Glen
- 2202 Hilton Head Glen
- 2563 Woodland Heights Glen
- Plan 3 at Mountain House
- Plan 4 at Mountain House
- Plan 2 at Mountain House
- Plan 1 at Mountain House
- 975 Woodland Pkwy
- 2249 N Nutmeg St Unit 2249 A
- 715 Ash Ln
- 2208 Mountain Laurel Rd
- 768 Woodward St
- 360 Calle Vela
- 205 Woodland Pkwy Unit 235
- 220 Woodland Pkwy Unit 250
- 832 Legacy Dr
- 214 Woodland Pkwy Unit 201
- 610 W Country Club Ln
- 1298 Rachel Cir
- 650 Woodward St
- 635 Woodward St Unit A
- 25147 Jack Rabbit Acres Unit 25147 Jack Rabbit Acres Escondido
- 2000 Montego Ave
- 402 Paseo Alegre
- 1051 W El Norte Pkwy
- 570 E Barham Dr
- 852 Avenida Ricardo
