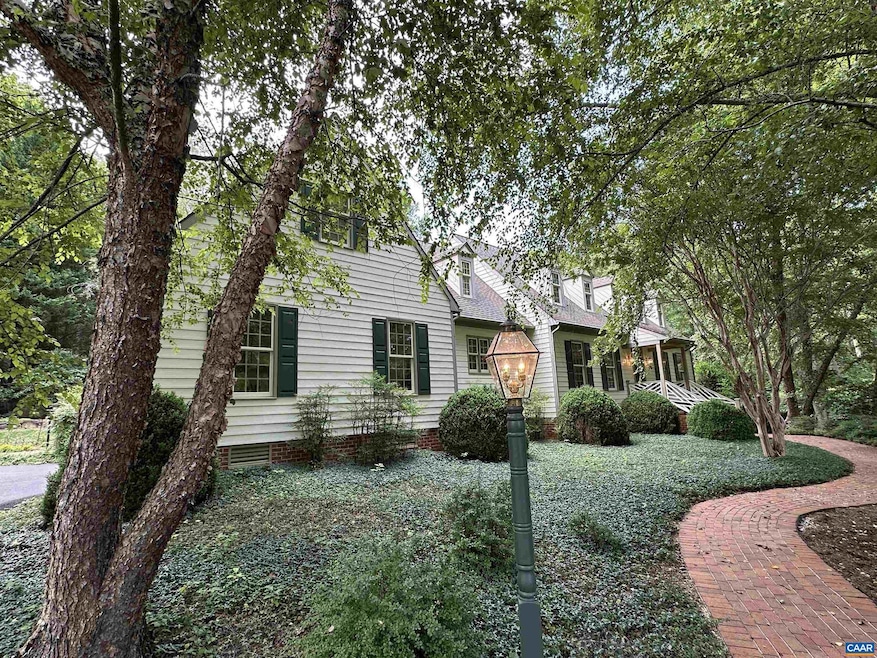
2183 Monocan Dr Nellysford, VA 22958
Nellysford NeighborhoodEstimated payment $5,452/month
Highlights
- Beach
- Fitness Center
- Community Lake
- Golf Club
- 3.37 Acre Lot
- Clubhouse
About This Home
Immaculate Custom Home in Stoney Creek ? First Time on the Market! Meticulously maintained and thoughtfully designed, this one-owner custom home sits on 3.37 beautifully landscaped acres with a long paved driveway and mature plantings. The spacious layout features hardwood floors on the main level, Karastan carpeting upstairs, custom cherry cabinetry, brand new granite countertops, crown molding, wainscoting, and detailed wood trim throughout. Enjoy easy first-floor living with abundant storage and timeless craftsmanship. Step out to a large screened-in porch and take in the peaceful surroundings of your private retreat. A 26? x 28? detached wood shop offers space for hobbies, projects, or space to expand! Located in the desirable Stoney Creek community at the base of Wintergreen Resort, with access to golf, tennis, hiking trails, and more?and just 40 minutes to Charlottesville. This rare offering blends comfort, privacy, and enduring quality in one of Nelson County?s most sought-after communities. Don?t miss it!,Granite Counter,Fireplace in Living Room
Home Details
Home Type
- Single Family
Est. Annual Taxes
- $4,460
Year Built
- Built in 2000
Lot Details
- 3.37 Acre Lot
- Landscaped
- Private Lot
- Sloped Lot
- Partially Wooded Lot
- Property is zoned RPC, Residential Planned Communit
HOA Fees
- $181 Monthly HOA Fees
Home Design
- Traditional Architecture
- Brick Foundation
- Architectural Shingle Roof
Interior Spaces
- Property has 2 Levels
- Gas Fireplace
- Entrance Foyer
- Living Room
- Breakfast Room
- Dining Room
- Bonus Room
- Garden Views
Flooring
- Wood
- Carpet
Bedrooms and Bathrooms
- 3.5 Bathrooms
Laundry
- Laundry Room
- Washer and Dryer Hookup
Basement
- Partial Basement
- Exterior Basement Entry
Schools
- Nelson Middle School
- Nelson High School
Utilities
- Central Heating and Cooling System
- Well
- Septic Tank
Community Details
Overview
- Community Lake
Amenities
- Picnic Area
- Clubhouse
- Community Center
- Meeting Room
- Community Library
Recreation
- Beach
- Golf Club
- Tennis Courts
- Community Playground
- Fitness Center
- Community Pool
- Horse Trails
- Jogging Path
Map
Home Values in the Area
Average Home Value in this Area
Tax History
| Year | Tax Paid | Tax Assessment Tax Assessment Total Assessment is a certain percentage of the fair market value that is determined by local assessors to be the total taxable value of land and additions on the property. | Land | Improvement |
|---|---|---|---|---|
| 2025 | $4,460 | $686,200 | $91,900 | $594,300 |
| 2024 | $4,460 | $686,200 | $91,900 | $594,300 |
| 2023 | $4,460 | $686,200 | $91,900 | $594,300 |
| 2022 | $4,460 | $686,200 | $91,900 | $594,300 |
| 2021 | $3,589 | $498,500 | $71,900 | $426,600 |
| 2020 | $3,589 | $498,500 | $71,900 | $426,600 |
| 2019 | $3,589 | $498,500 | $71,900 | $426,600 |
| 2018 | $346 | $498,500 | $71,900 | $426,600 |
| 2017 | $3,386 | $470,300 | $71,900 | $398,400 |
| 2016 | $3,386 | $470,300 | $71,900 | $398,400 |
| 2015 | $3,386 | $470,300 | $71,900 | $398,400 |
| 2014 | $3,386 | $470,300 | $71,900 | $398,400 |
Property History
| Date | Event | Price | Change | Sq Ft Price |
|---|---|---|---|---|
| 07/14/2025 07/14/25 | Pending | -- | -- | -- |
| 07/10/2025 07/10/25 | For Sale | $899,000 | -- | $245 / Sq Ft |
Similar Homes in Nellysford, VA
Source: Bright MLS
MLS Number: 666737
APN: 11N-B-1
- Lot 4 Rodes Valley Dr
- 124 Hidden Springs Ln
- 633 Stone Chimneys Rd
- Lot 2 Lakeview Ct
- 196 Hunters Point
- 160 Hunters Point
- 481 Stoney Creek E
- 0 Laurel Ct Unit 16 644911
- 0 Laurel Ct
- 0 Stone Chimneys Rd Unit 1 661050
- 0 Stone Chimneys Rd Unit 661050
- 233 Stone Chimneys Rd
- 85 Waters Edge Ln
- 37 Oak Grove Ln
- 1081 Stoney Creek E
- 27 Black Walnut Ln
- 0 High Crest Ln Unit 661360
- 180 Rosewood Dr
- 99 Blue Chickory Ct
- 99 Blue Chickory Ct Unit B10






