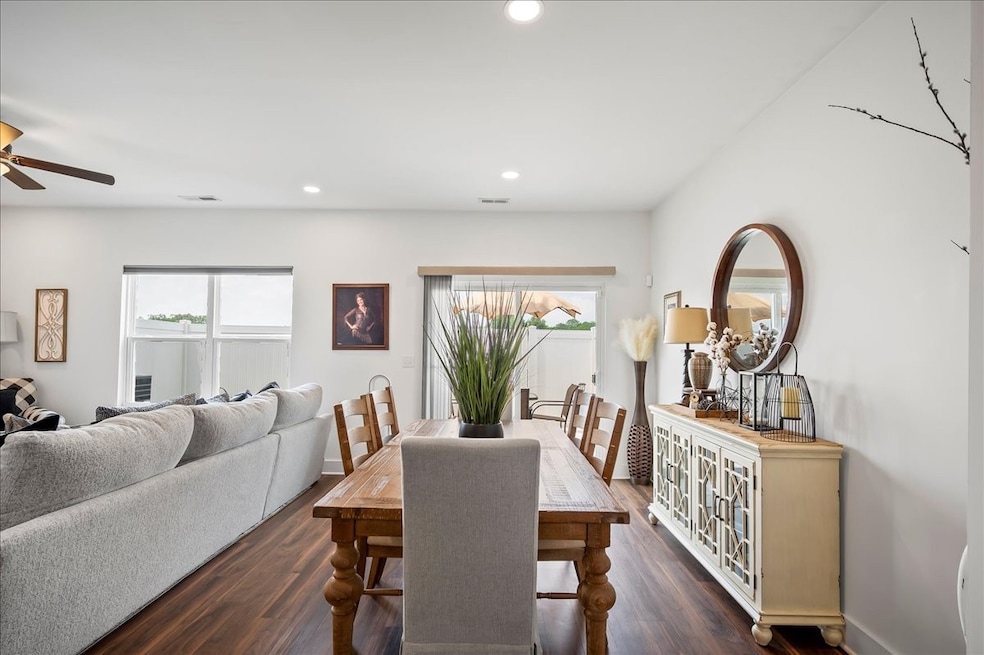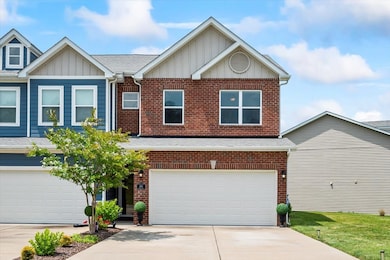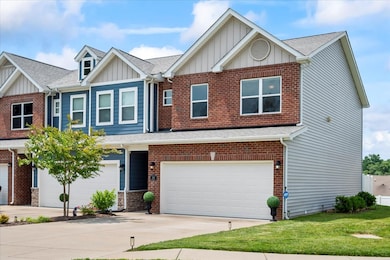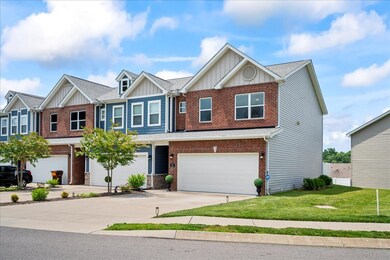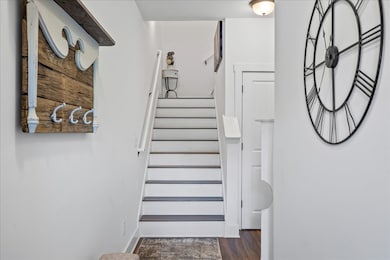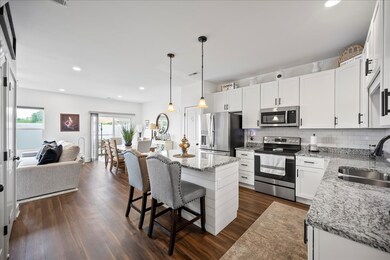
2183 Nectar Ln Columbia, TN 38401
Estimated payment $2,072/month
Highlights
- Popular Property
- 2 Car Attached Garage
- Cooling Available
- Porch
- Walk-In Closet
- Patio
About This Home
Stylish, Updated, and Move-In Ready – End-Unit Townhome with Two-Car Garage! This beautifully maintained townhome offers modern upgrades, thoughtful details, and unbeatable convenience. From the brick front exterior to the epoxy-coated two-car garage equipped with ceiling fans, overhead storage racks, and an electric vehicle charger, every feature has been curated for comfort and functionality. Step inside to discover a light-filled interior with custom window treatments, new flooring on the stairs and upper level, and upgraded finishes throughout. The kitchen is a standout with shiplap accents on the island complete with two upholstered chairs, a top-of-the-line dishwasher, upgraded faucet and hardware, a spacious pantry and a hidden TV cabinet above the refrigerator. Who really uses that cabinet for anything anyways? A custom chandelier adds a touch of charm in the stairwell, while both full bathrooms have been updated with new showerheads and modern fixtures. Upstairs you will find a well appointed primary suite with ample closet space as well as a dedicated laundry room which is complete with a washer and dryer. Outside, enjoy a private back patio which comes complete with patio furniture and a newly added privacy fence, ideal for relaxing or entertaining. Recent maintenance includes termite and HVAC service performed. Located just minutes from the interstate with quick access to Columbia and Spring Hill, you’ll enjoy close proximity to shopping, dining, and entertainment while tucked into a well-kept community. Don’t miss this turnkey gem—where every upgrade is already done, and all that’s left to do is move in! But wait, it gets even better! This community is planning exciting new amenities, including a pool, clubhouse, restrooms, grilling area, covered patio, and a kids’ play area—bringing even more value and fun to everyday living.
Last Listed By
South Real Estate Group Brokerage Phone: 6157852940 License #334993 Listed on: 06/07/2025
Open House Schedule
-
Sunday, June 15, 20251:00 to 3:00 pm6/15/2025 1:00:00 PM +00:006/15/2025 3:00:00 PM +00:00Add to Calendar
Home Details
Home Type
- Single Family
Est. Annual Taxes
- $1,978
Year Built
- Built in 2020
Lot Details
- 2,614 Sq Ft Lot
- Back Yard Fenced
HOA Fees
- $155 Monthly HOA Fees
Parking
- 2 Car Attached Garage
- Driveway
Home Design
- Brick Exterior Construction
Interior Spaces
- 1,688 Sq Ft Home
- Property has 2 Levels
- Ceiling Fan
- Interior Storage Closet
- Crawl Space
Kitchen
- Microwave
- Dishwasher
- ENERGY STAR Qualified Appliances
- Disposal
Flooring
- Laminate
- Tile
Bedrooms and Bathrooms
- 3 Bedrooms
- Walk-In Closet
Laundry
- Dryer
- Washer
Home Security
- Home Security System
- Fire and Smoke Detector
Outdoor Features
- Patio
- Porch
Schools
- Battle Creek Elementary School
- Battle Creek Middle School
- Battle Creek High School
Utilities
- Cooling Available
- Central Heating
- High Speed Internet
Community Details
- $250 One-Time Secondary Association Fee
- Association fees include exterior maintenance, ground maintenance, insurance, trash
- Honey Farm Townhomes Sec 2 Ph 2 Subdivision
Listing and Financial Details
- Assessor Parcel Number 051P H 01900 000
Map
Home Values in the Area
Average Home Value in this Area
Tax History
| Year | Tax Paid | Tax Assessment Tax Assessment Total Assessment is a certain percentage of the fair market value that is determined by local assessors to be the total taxable value of land and additions on the property. | Land | Improvement |
|---|---|---|---|---|
| 2023 | $1,381 | $72,325 | $12,500 | $59,825 |
| 2022 | $1,978 | $72,325 | $12,500 | $59,825 |
Property History
| Date | Event | Price | Change | Sq Ft Price |
|---|---|---|---|---|
| 06/07/2025 06/07/25 | For Sale | $330,000 | +26.9% | $195 / Sq Ft |
| 02/19/2021 02/19/21 | Sold | $260,000 | 0.0% | $153 / Sq Ft |
| 01/24/2021 01/24/21 | Pending | -- | -- | -- |
| 01/01/2021 01/01/21 | For Sale | $260,000 | +3.6% | $153 / Sq Ft |
| 09/14/2020 09/14/20 | Sold | $251,000 | -1.8% | $148 / Sq Ft |
| 08/22/2020 08/22/20 | Pending | -- | -- | -- |
| 06/25/2020 06/25/20 | For Sale | $255,500 | -- | $150 / Sq Ft |
Purchase History
| Date | Type | Sale Price | Title Company |
|---|---|---|---|
| Warranty Deed | $254,513 | Midtown Title |
Similar Homes in Columbia, TN
Source: Realtracs
MLS Number: 2905588
APN: 051P-H-019.00
- 2183 Nectar Ln
- 2062 Nectar Ln
- 2117 Nectar Ln
- 1669 Manuka Ln
- 1643 Manuka Ln
- 1641 Manuka Ln
- 1646 Manuka Ln
- 1613 Manuka Ln
- 1624 Manuka Ln
- 1622 Manuka Ln
- 1611 Manuka Ln
- 1618 Manuka Ln
- 1634 Manuka Ln
- 1630 Manuka Ln
- 2287 Honey Farm Way
- 608 Lookout Dr
- 2413 Pollen Way
- 2555 Queen Bee Dr
- 2405 Pollen Way
- 2732 Swarm Ct
