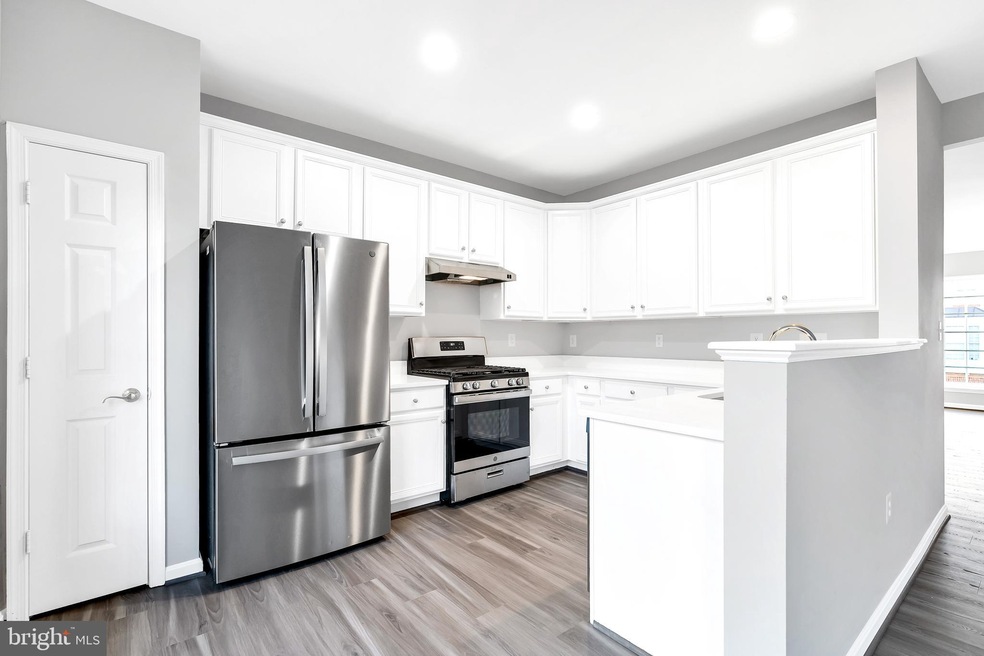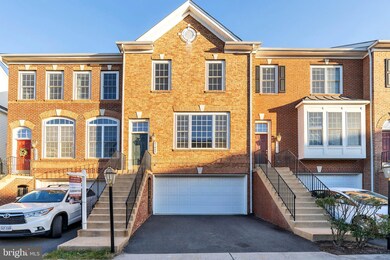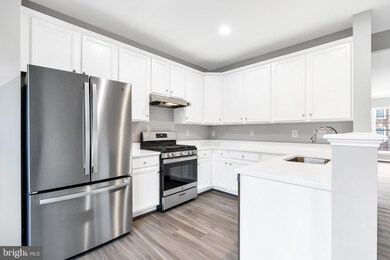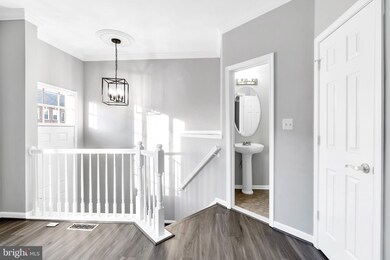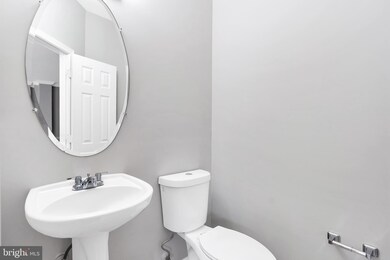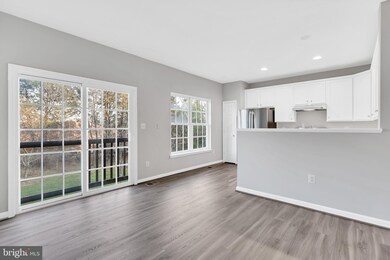
21833 Ladyslipper Square Ashburn, VA 20147
Highlights
- Traditional Floor Plan
- Jogging Path
- Eat-In Kitchen
- Discovery Elementary School Rated A-
- 2 Car Attached Garage
- Community Playground
About This Home
As of January 2022Updated brick front 2 car garage townhouse with three fully finished levels! Main level has large kitchen, dining room, and living room with New wide plank flooring throughout main floor. Updated eat-in white kitchen with quartz countertops, and new stainless-steel appliances. Three large bedrooms on upper level. Primary bedroom has deluxe bath with separate soaking tub and shower. Lower level has huge rec room with walk out, gas fireplace and rough in for 3rd full bath . New carpet , paint and fixtures. This home is conveniently located to major commuting routes including 267/Toll Road, Wax Pool and Rt. 28 and is 15 minutes to Dulles Airport. Less than a mile away from restaurants, movie theater, daycare and best of all, future metro station providing easy access to Washington D.C., Tyson's Corner, Reston and surrounding hi-tech corridors.
Townhouse Details
Home Type
- Townhome
Est. Annual Taxes
- $4,660
Year Built
- Built in 2005
Lot Details
- 1,742 Sq Ft Lot
HOA Fees
- $105 Monthly HOA Fees
Parking
- 2 Car Attached Garage
- Front Facing Garage
Home Design
- Slab Foundation
- Shingle Roof
- Masonry
Interior Spaces
- 2,229 Sq Ft Home
- Property has 3 Levels
- Traditional Floor Plan
- Gas Fireplace
- Dining Area
Kitchen
- Eat-In Kitchen
- Stove
- Ice Maker
- Dishwasher
- Disposal
Bedrooms and Bathrooms
- 3 Bedrooms
- En-Suite Bathroom
Laundry
- Dryer
- Washer
Finished Basement
- Walk-Out Basement
- Rear Basement Entry
Schools
- Discovery Elementary School
- Farmwell Station Middle School
- Broad Run High School
Utilities
- Forced Air Heating and Cooling System
- Vented Exhaust Fan
- Natural Gas Water Heater
Listing and Financial Details
- Tax Lot 62
- Assessor Parcel Number 088266593000
Community Details
Overview
- Association fees include insurance, management, trash
- Faulkner's Landing HOA, Phone Number (703) 778-4480
- Potter Property Subdivision
Recreation
- Community Playground
- Jogging Path
- Bike Trail
Ownership History
Purchase Details
Home Financials for this Owner
Home Financials are based on the most recent Mortgage that was taken out on this home.Purchase Details
Home Financials for this Owner
Home Financials are based on the most recent Mortgage that was taken out on this home.Purchase Details
Purchase Details
Home Financials for this Owner
Home Financials are based on the most recent Mortgage that was taken out on this home.Purchase Details
Home Financials for this Owner
Home Financials are based on the most recent Mortgage that was taken out on this home.Similar Homes in the area
Home Values in the Area
Average Home Value in this Area
Purchase History
| Date | Type | Sale Price | Title Company |
|---|---|---|---|
| Warranty Deed | $565,000 | Db Title Llc | |
| Special Warranty Deed | $340,000 | -- | |
| Trustee Deed | $541,100 | -- | |
| Warranty Deed | $600,000 | -- | |
| Special Warranty Deed | $473,645 | -- |
Mortgage History
| Date | Status | Loan Amount | Loan Type |
|---|---|---|---|
| Open | $453,000 | New Conventional | |
| Previous Owner | $239,200 | New Conventional | |
| Previous Owner | $255,000 | New Conventional | |
| Previous Owner | $480,000 | New Conventional | |
| Previous Owner | $374,000 | New Conventional |
Property History
| Date | Event | Price | Change | Sq Ft Price |
|---|---|---|---|---|
| 01/18/2022 01/18/22 | Rented | $2,750 | 0.0% | -- |
| 01/17/2022 01/17/22 | Under Contract | -- | -- | -- |
| 01/13/2022 01/13/22 | For Rent | $2,750 | 0.0% | -- |
| 01/05/2022 01/05/22 | Sold | $565,000 | 0.0% | $253 / Sq Ft |
| 12/06/2021 12/06/21 | Pending | -- | -- | -- |
| 12/02/2021 12/02/21 | For Sale | $565,000 | -- | $253 / Sq Ft |
Tax History Compared to Growth
Tax History
| Year | Tax Paid | Tax Assessment Tax Assessment Total Assessment is a certain percentage of the fair market value that is determined by local assessors to be the total taxable value of land and additions on the property. | Land | Improvement |
|---|---|---|---|---|
| 2024 | $5,241 | $605,870 | $175,000 | $430,870 |
| 2023 | $4,851 | $554,410 | $175,000 | $379,410 |
| 2022 | $4,836 | $543,410 | $155,000 | $388,410 |
| 2021 | $4,660 | $475,520 | $155,000 | $320,520 |
| 2020 | $4,633 | $447,670 | $140,000 | $307,670 |
| 2019 | $4,396 | $420,630 | $140,000 | $280,630 |
| 2018 | $4,520 | $416,630 | $125,000 | $291,630 |
| 2017 | $4,446 | $395,160 | $125,000 | $270,160 |
| 2016 | $4,308 | $376,270 | $0 | $0 |
| 2015 | $4,287 | $252,700 | $0 | $252,700 |
| 2014 | $4,291 | $246,550 | $0 | $246,550 |
Agents Affiliated with this Home
-
Akshay Bhatnagar

Seller's Agent in 2022
Akshay Bhatnagar
Virginia Select Homes, LLC.
(571) 225-9892
27 in this area
812 Total Sales
-
Kristen Roberts

Seller's Agent in 2022
Kristen Roberts
Keller Williams Realty
(703) 861-8736
10 in this area
80 Total Sales
Map
Source: Bright MLS
MLS Number: VALO2008246
APN: 088-26-6593
- 43792 Middleway Terrace
- 43786 Metro Terrace Unit 1026A
- 43786 Metro Terrace
- 43782 Metro Terrace
- 21795 Express Terrace Unit 1124
- 43790 Metro Terrace Unit A
- 21789 Express Terrace
- 21787 Express Terrace
- 43730 Transit Square
- 43791 Metro Terrace Unit B
- 43775 Metro Terrace Unit 1009A
- 21950 Garganey Terrace
- 21950 Garganey Terrace
- 21950 Garganey Terrace
- 21950 Garganey Terrace
- 21950 Garganey Terrace
- 21950 Garganey Terrace
- 21731 Dovekie Terrace Unit 2506
- 21731 Dovekie Terrace Unit 2404
- 21731 Dovekie Terrace Unit 2504
