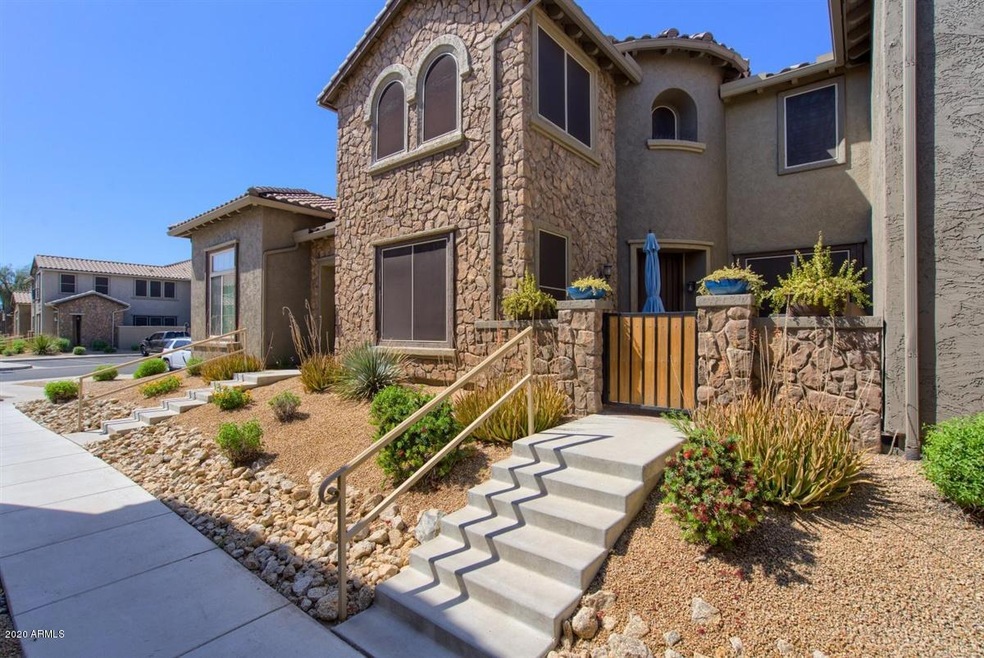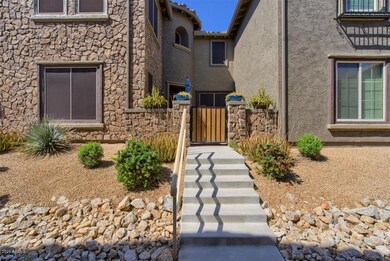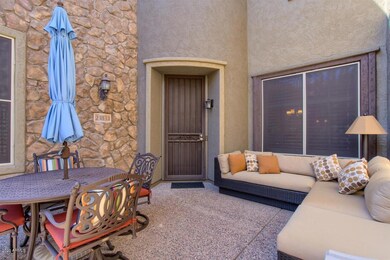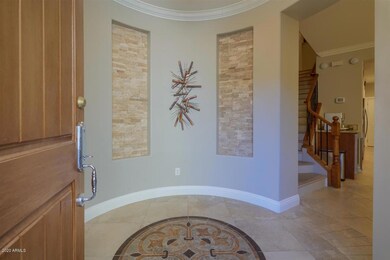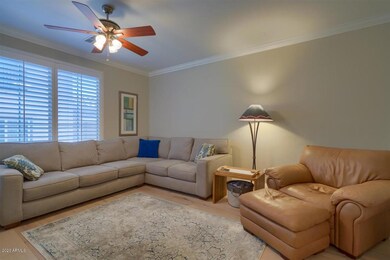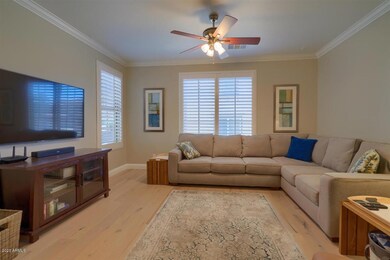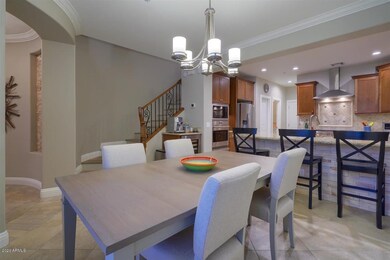
21833 N 39th St Unit 17 Phoenix, AZ 85050
Desert Ridge NeighborhoodEstimated Value: $605,026
Highlights
- Fitness Center
- Gated Parking
- Clubhouse
- Fireside Elementary School Rated A
- Gated Community
- Wood Flooring
About This Home
As of July 2020You do not want to miss this exquisite home in Fireside! From the moment you walk through the doors, you will feel like you're home. Beautiful intricate tile floor detail at the entry sets the tone for the quality of the home you are about to see. Host a dinner party in your gorgeous gourmet kitchen with upgraded shelving in pantry, quartz counters, stacked stone back-splash, Wolf cook-top, oven microwave and warming drawer, built in wine fridge, Bosch dishwasher, reverse osmosis faucet and stacked stone kitchen bar surround. Stunning dining area offers barn doors, shelving and crown molding. After your guests have left, head upstairs to your master retreat that offers built-in cabinets, stacked stone back-splash, frameless shower surround, custom closet system and wired for a TV! All appliances in kitchen and the washer and dryer are Energy Star! Exterior stucco was redone within the past year.
Come on by and see what luxury living looks like in the heart of Desert Ridge! ***Washer and dryer included but not as seen on premises***Wall mount TVs included***
Last Listed By
Del Rounds
RE/MAX Fine Properties License #SA104553000 Listed on: 05/12/2020
Townhouse Details
Home Type
- Townhome
Est. Annual Taxes
- $3,430
Year Built
- Built in 2008
Lot Details
- 1,629 Sq Ft Lot
- Two or More Common Walls
- Wood Fence
- Block Wall Fence
HOA Fees
- $342 Monthly HOA Fees
Parking
- 2 Car Garage
- Garage Door Opener
- Gated Parking
- Unassigned Parking
Home Design
- Santa Barbara Architecture
- Wood Frame Construction
- Tile Roof
- Stucco
Interior Spaces
- 1,941 Sq Ft Home
- 2-Story Property
- Ceiling height of 9 feet or more
- Ceiling Fan
- Solar Screens
Kitchen
- Breakfast Bar
- Gas Cooktop
- Built-In Microwave
- Granite Countertops
Flooring
- Wood
- Tile
Bedrooms and Bathrooms
- 3 Bedrooms
- Remodeled Bathroom
- Primary Bathroom is a Full Bathroom
- 2.5 Bathrooms
- Dual Vanity Sinks in Primary Bathroom
- Bathtub With Separate Shower Stall
Home Security
Schools
- Wildfire Elementary School
- Explorer Middle School
- Pinnacle High School
Utilities
- Refrigerated Cooling System
- Heating System Uses Natural Gas
- High Speed Internet
- Cable TV Available
Additional Features
- Accessible Hallway
- Patio
Listing and Financial Details
- Tax Lot 17
- Assessor Parcel Number 212-38-927
Community Details
Overview
- Association fees include street maintenance, front yard maint, maintenance exterior
- First Service Res Association, Phone Number (602) 957-9191
- Desert Ridge Association, Phone Number (480) 551-4300
- Association Phone (480) 551-4300
- Built by Pulte
- Fireside At Desert Ridge Triplex Condominiums Subdivision
Amenities
- Clubhouse
- Recreation Room
Recreation
- Tennis Courts
- Community Playground
- Fitness Center
- Heated Community Pool
- Community Spa
- Bike Trail
Security
- Gated Community
- Fire Sprinkler System
Ownership History
Purchase Details
Home Financials for this Owner
Home Financials are based on the most recent Mortgage that was taken out on this home.Purchase Details
Home Financials for this Owner
Home Financials are based on the most recent Mortgage that was taken out on this home.Similar Homes in Phoenix, AZ
Home Values in the Area
Average Home Value in this Area
Purchase History
| Date | Buyer | Sale Price | Title Company |
|---|---|---|---|
| Roth Matthew M | $423,000 | Clear Ttl Agcy Of Flagstaff | |
| Allen Mark S | $334,990 | Sun Title Agency Co |
Mortgage History
| Date | Status | Borrower | Loan Amount |
|---|---|---|---|
| Open | Roth Matthew M | $317,250 | |
| Previous Owner | Allen Mark S | $187,500 | |
| Previous Owner | Allen Mark S | $264,000 | |
| Previous Owner | Allen Mark S | $267,992 |
Property History
| Date | Event | Price | Change | Sq Ft Price |
|---|---|---|---|---|
| 07/17/2020 07/17/20 | Sold | $423,000 | -4.9% | $218 / Sq Ft |
| 05/12/2020 05/12/20 | For Sale | $445,000 | -- | $229 / Sq Ft |
Tax History Compared to Growth
Tax History
| Year | Tax Paid | Tax Assessment Tax Assessment Total Assessment is a certain percentage of the fair market value that is determined by local assessors to be the total taxable value of land and additions on the property. | Land | Improvement |
|---|---|---|---|---|
| 2025 | $2,346 | $36,533 | -- | -- |
| 2024 | $3,012 | $34,793 | -- | -- |
| 2023 | $3,012 | $43,430 | $8,680 | $34,750 |
| 2022 | $2,984 | $35,420 | $7,080 | $28,340 |
| 2021 | $3,033 | $33,160 | $6,630 | $26,530 |
| 2020 | $3,426 | $32,680 | $6,530 | $26,150 |
| 2019 | $3,430 | $30,470 | $6,090 | $24,380 |
| 2018 | $3,318 | $30,360 | $6,070 | $24,290 |
| 2017 | $3,180 | $30,820 | $6,160 | $24,660 |
| 2016 | $3,127 | $30,550 | $6,110 | $24,440 |
| 2015 | $2,896 | $27,960 | $5,590 | $22,370 |
Agents Affiliated with this Home
-

Seller's Agent in 2020
Del Rounds
RE/MAX
-
Elise Fay

Buyer's Agent in 2020
Elise Fay
eXp Realty
(602) 329-7782
3 in this area
219 Total Sales
Map
Source: Arizona Regional Multiple Listing Service (ARMLS)
MLS Number: 6077648
APN: 212-38-927
- 21817 N 39th St Unit 43
- 3932 E Melinda Dr
- 21804 N 38th Place
- 3911 E Rockingham Rd
- 3730 E Cat Balue Dr
- 3713 E Cat Balue Dr
- 3935 E Rough Rider Rd Unit 1016
- 3935 E Rough Rider Rd Unit 1252
- 3935 E Rough Rider Rd Unit 1183
- 3935 E Rough Rider Rd Unit 1264
- 3935 E Rough Rider Rd Unit 1076
- 3935 E Rough Rider Rd Unit 1055
- 3935 E Rough Rider Rd Unit 1191
- 3935 E Rough Rider Rd Unit 1270
- 3935 E Rough Rider Rd Unit 1101
- 21321 N 39th Way
- 4002 E Melinda Ln
- 21840 N 41st St
- 21860 N 41st St
- 3773 E Donald Dr
- 21833 N 39th St Unit 17
- 21837 N 39th St Unit 16
- 21829 N 39th St Unit 18
- 21841 N 39th St Unit 24
- 21809 N 39th St Unit 38
- 21805 N 39th St Unit 37
- 21813 N 39th St Unit 39
- 21845 N 39th St Unit 23
- 3915 E Cat Balue Dr Unit 15
- 3911 E Cat Balue Dr Unit 14
- 3907 E Cat Balue Dr Unit 13
- 3929 E Cat Balue Dr
- 21849 N 39th St Unit 22
- 3919 E Cat Balue Dr Unit 19
- 21821 N 39th St Unit 44
- 3923 E Cat Balue Dr Unit 20
- 21828 N 39th St Unit 28
- 3927 E Cat Balue Dr Unit 21
- 21825 N 39th St Unit 45
- 21804 N 39th St Unit 51
