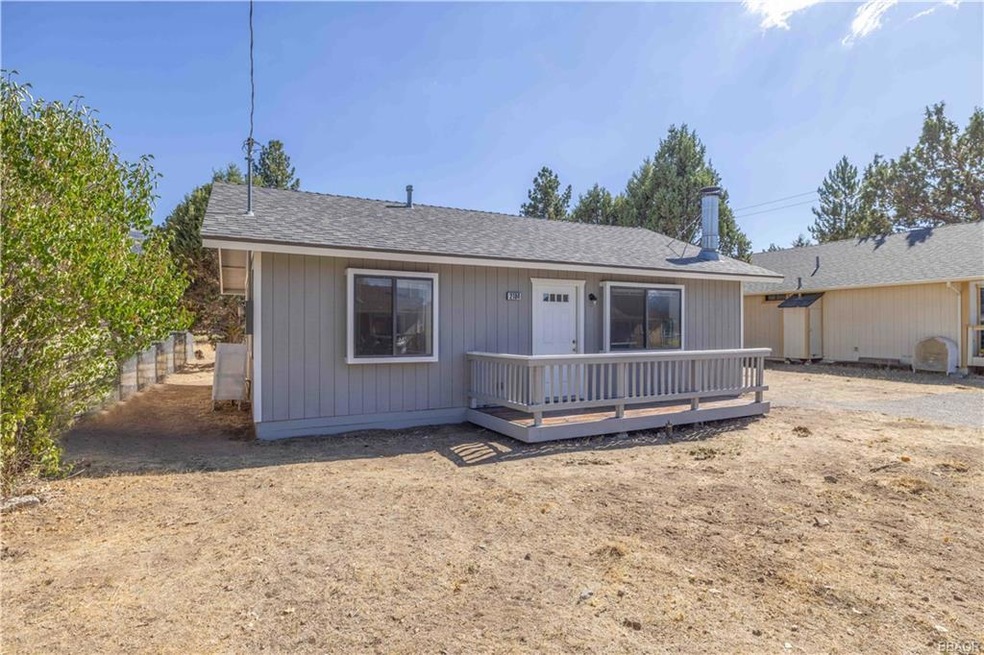
2184 4th Ln Big Bear, CA 92314
Estimated payment $1,741/month
Highlights
- Parking available for a boat
- Mountain View
- Living Room with Fireplace
- Big Bear High School Rated A-
- Deck
- Ranch Style House
About This Home
Tucked away on a quiet, paved street in Erwin Lake, this charming 2-bedroom, 1-bath home offers comfort, character, and endless potential. With great bones and a welcoming feel throughout, it's the kind of place that immediately feels like home—whether you're looking to settle in, create a cozy mountain getaway, or invest in a rental with long- or short-term appeal.
Inside, the layout is efficient and inviting, with a natural warmth that encourages relaxation. Step outside and discover one of the home's most unique features—an open lot directly behind the property, giving you extra space, privacy, and room to dream.
Perfectly positioned near all the outdoor adventures and charm that Big Bear has to offer, this property is a smart and versatile opportunity that won’t last long.
Home Details
Home Type
- Single Family
Est. Annual Taxes
- $2,254
Year Built
- Built in 1988
Lot Details
- 4,960 Sq Ft Lot
- Level Lot
Property Views
- Mountain
- Neighborhood
Home Design
- Ranch Style House
- Slab Foundation
- Composition Roof
Interior Spaces
- 768 Sq Ft Home
- Furnished or left unfurnished upon request
- Living Room with Fireplace
- Combination Kitchen and Dining Room
- Microwave
Flooring
- Partially Carpeted
- Vinyl
Bedrooms and Bathrooms
- 2 Bedrooms
- 1 Full Bathroom
Laundry
- Laundry Room
- Washer
- Gas Dryer
Parking
- Driveway
- Parking available for a boat
- RV Access or Parking
Utilities
- Heating System Uses Natural Gas
- Heating System Mounted To A Wall or Window
- Natural Gas Connected
- Gas Water Heater
Additional Features
- Deck
- Washer and Dryer Hookup
Listing and Financial Details
- Assessor Parcel Number 0315-138-44-0000
Map
Home Values in the Area
Average Home Value in this Area
Tax History
| Year | Tax Paid | Tax Assessment Tax Assessment Total Assessment is a certain percentage of the fair market value that is determined by local assessors to be the total taxable value of land and additions on the property. | Land | Improvement |
|---|---|---|---|---|
| 2025 | $2,254 | $102,840 | $27,353 | $75,487 |
| 2024 | $2,254 | $100,824 | $26,817 | $74,007 |
| 2023 | $2,164 | $98,847 | $26,291 | $72,556 |
| 2022 | $2,064 | $96,908 | $25,775 | $71,133 |
| 2021 | $2,012 | $95,008 | $25,270 | $69,738 |
| 2020 | $1,995 | $94,034 | $25,011 | $69,023 |
| 2019 | $1,950 | $92,191 | $24,521 | $67,670 |
| 2018 | $1,873 | $90,383 | $24,040 | $66,343 |
| 2017 | $1,817 | $88,611 | $23,569 | $65,042 |
| 2016 | $1,769 | $86,874 | $23,107 | $63,767 |
| 2015 | $1,735 | $85,569 | $22,760 | $62,809 |
| 2014 | $1,701 | $83,893 | $22,314 | $61,579 |
Property History
| Date | Event | Price | Change | Sq Ft Price |
|---|---|---|---|---|
| 08/20/2025 08/20/25 | For Sale | $285,000 | -- | $371 / Sq Ft |
Purchase History
| Date | Type | Sale Price | Title Company |
|---|---|---|---|
| Interfamily Deed Transfer | -- | None Available |
Mortgage History
| Date | Status | Loan Amount | Loan Type |
|---|---|---|---|
| Closed | $144,000 | Unknown |
Similar Homes in the area
Source: Mountain Resort Communities Association of Realtors®
MLS Number: 32502087
APN: 0315-138-44
- 2088 8th Ln
- 2089 Shady Ln
- 333 Downey Dr
- 404 San Martin Dr
- 594 Cedar Ln
- 360 Maple Ln
- 527 Victoria Ln
- 130 Maple Ln
- 240 Victoria Ln
- 1242 Panorama Dr
- 175 Wabash Ln
- 149 Sunset Ln
- 230 Sunset Ln
- 391 Imperial Ave
- 464 Los Angeles Ave
- 858 Los Angeles Ave
- 648 Irving Way
- 633 Barret Way
- 45999 South St
- 430 E Country Club Blvd






