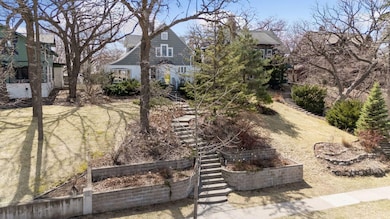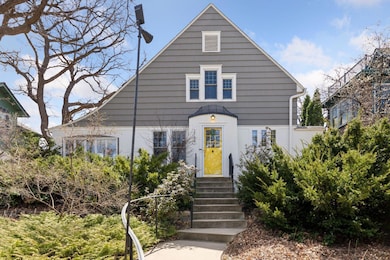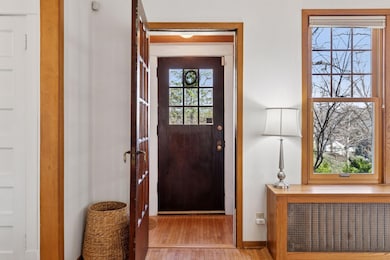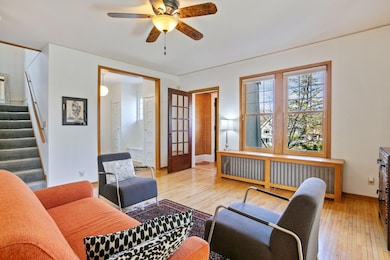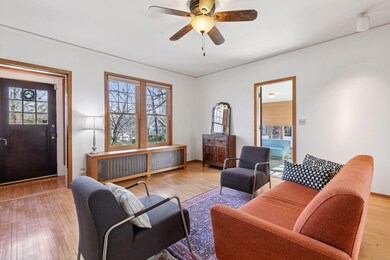
2184 Carter Ave Saint Paul, MN 55108
Saint Anthony Park NeighborhoodHighlights
- Main Floor Primary Bedroom
- Game Room
- The kitchen features windows
- No HOA
- Home Gym
- 3-minute walk to College Park
About This Home
As of June 2025A unique opportunity to own in the heart of wonderful North St. Anthony Park, doors down from the Library and across from College Park! This 3+bedroom sits high up on the hill and surrounded by beautiful landscaping. The home features an updated kitchen, fantastic sunroom, tall ceilings, dining room with fireplace, 3 bedrooms upstairs including private primary bath, and one of the best locations in the neighborhood. Your first steps into the home are warm & inviting. The living room has gorgeous hardwood floors & connects to the dining room with lovely fireplace. The sunroom may be your favorite space in the home; you’re surrounded by windows that bring in great light & makes for perfect home office or room to relax. The updated kitchen has beautiful granite counters, a custom eat-in breakfast nook, & loads of cabinet space. The 4th bedroom is used as a main floor family room, but what a guest room it could be with adjoining private 3/4-bath. The bedrooms upstairs are large and that includes the closet space as well! The clean basement gives bonus space for home workout area or a fun playroom. The backyard is amazing. Wind down your day on the patio & send the kiddos to the park across the street! Entertain family & friends inside and out. Enjoy a bonfire while tucked under trees. The newer 2+car garage is large with tons of storage! The home has been well maintained over the years & is move-in ready. Walk to local shops, schools, restaurants, & parks! Come see all this home & community offers!
Home Details
Home Type
- Single Family
Est. Annual Taxes
- $11,090
Year Built
- Built in 1910
Lot Details
- 8,494 Sq Ft Lot
- Lot Dimensions are 50x170
- Partially Fenced Property
Parking
- 2 Car Garage
- Garage Door Opener
Home Design
- Flex
- Pitched Roof
- Architectural Shingle Roof
- Shake Siding
Interior Spaces
- 2,220 Sq Ft Home
- 2-Story Property
- Decorative Fireplace
- Entrance Foyer
- Living Room
- Dining Room
- Game Room
- Home Gym
Kitchen
- Range
- Microwave
- Dishwasher
- Disposal
- The kitchen features windows
Bedrooms and Bathrooms
- 4 Bedrooms
- Primary Bedroom on Main
Laundry
- Dryer
- Washer
Partially Finished Basement
- Basement Fills Entire Space Under The House
- Natural lighting in basement
Additional Features
- Patio
- Boiler Heating System
Community Details
- No Home Owners Association
- St Anthony Park North Subdivision
Listing and Financial Details
- Assessor Parcel Number 202923420091
Ownership History
Purchase Details
Home Financials for this Owner
Home Financials are based on the most recent Mortgage that was taken out on this home.Purchase Details
Home Financials for this Owner
Home Financials are based on the most recent Mortgage that was taken out on this home.Purchase Details
Home Financials for this Owner
Home Financials are based on the most recent Mortgage that was taken out on this home.Similar Homes in Saint Paul, MN
Home Values in the Area
Average Home Value in this Area
Purchase History
| Date | Type | Sale Price | Title Company |
|---|---|---|---|
| Warranty Deed | $750,000 | Results Title | |
| Warranty Deed | $540,909 | Edina Realty Title Inc | |
| Deed | $459,000 | -- |
Mortgage History
| Date | Status | Loan Amount | Loan Type |
|---|---|---|---|
| Open | $600,000 | New Conventional | |
| Previous Owner | $367,500 | New Conventional | |
| Previous Owner | $300,000 | No Value Available | |
| Previous Owner | $80,000 | No Value Available |
Property History
| Date | Event | Price | Change | Sq Ft Price |
|---|---|---|---|---|
| 06/04/2025 06/04/25 | Sold | $750,000 | 0.0% | $338 / Sq Ft |
| 05/01/2025 05/01/25 | Pending | -- | -- | -- |
| 04/23/2025 04/23/25 | Off Market | $750,000 | -- | -- |
| 04/18/2025 04/18/25 | For Sale | $750,000 | +63.4% | $338 / Sq Ft |
| 08/28/2013 08/28/13 | Sold | $459,000 | 0.0% | $202 / Sq Ft |
| 08/02/2013 08/02/13 | Pending | -- | -- | -- |
| 07/22/2013 07/22/13 | For Sale | $459,000 | -- | $202 / Sq Ft |
Tax History Compared to Growth
Tax History
| Year | Tax Paid | Tax Assessment Tax Assessment Total Assessment is a certain percentage of the fair market value that is determined by local assessors to be the total taxable value of land and additions on the property. | Land | Improvement |
|---|---|---|---|---|
| 2025 | $10,860 | $667,900 | $136,100 | $531,800 |
| 2023 | $10,860 | $671,900 | $136,100 | $535,800 |
| 2022 | $9,282 | $692,600 | $136,100 | $556,500 |
| 2021 | $8,724 | $553,400 | $136,100 | $417,300 |
| 2020 | $8,604 | $550,000 | $136,100 | $413,900 |
| 2019 | $8,550 | $502,800 | $136,100 | $366,700 |
| 2018 | $7,824 | $503,000 | $136,100 | $366,900 |
| 2017 | $7,318 | $472,100 | $136,100 | $336,000 |
| 2016 | $7,426 | $0 | $0 | $0 |
| 2015 | $7,296 | $447,900 | $119,700 | $328,200 |
| 2014 | $7,264 | $0 | $0 | $0 |
Agents Affiliated with this Home
-

Seller's Agent in 2025
Christopher Deming
RE/MAX Results
(612) 414-2785
13 in this area
87 Total Sales
-

Buyer's Agent in 2025
Shannon Plourde
Keller Williams Realty Integrity Lakes
(612) 298-4623
2 in this area
293 Total Sales
-
M
Buyer Co-Listing Agent in 2025
Maia Poling
Keller Williams Realty Integrity Lakes
(415) 806-3412
2 in this area
87 Total Sales
-
A
Seller's Agent in 2013
Anita McKeown
RE/MAX
-
C
Buyer's Agent in 2013
Charles Neimeyer
Coldwell Banker Burnet
Map
Source: NorthstarMLS
MLS Number: 6703534
APN: 20-29-23-42-0091
- 2145 Knapp St
- 1261 Cleveland Ave N Unit 8A
- 1269 Cleveland Ave N Unit 2B
- 2292 Valentine Ave
- 1323 Keston St
- 2365 Doswell Ave
- 1511 Branston St
- 1497 Fulham St
- 1369 Brompton St
- 2365 Buford Ave
- 2394 Valentine Ave
- 2153 Hoyt Ave W
- 1122 Raleigh St
- 1666 Coffman St Unit 230
- 1666 Coffman St Unit 101
- 1666 Coffman St Unit 123
- 1666 Coffman St Unit 129
- 1612 Rose Hill Cir
- 981 Bayless Ave
- 1712 Carl St

