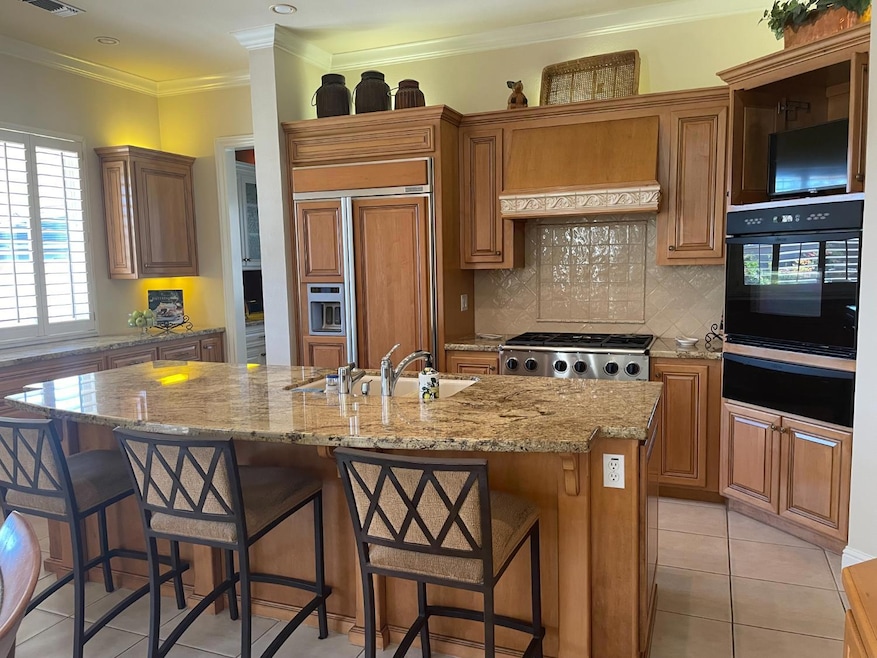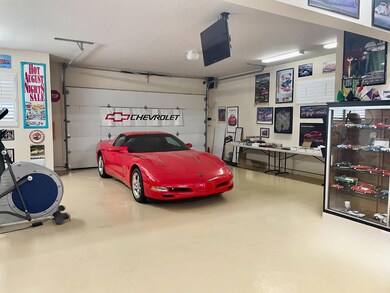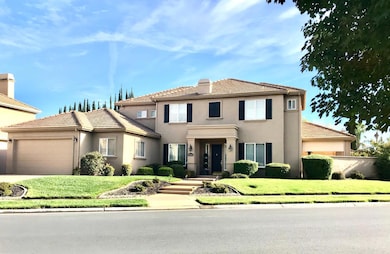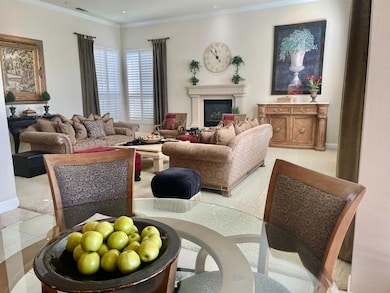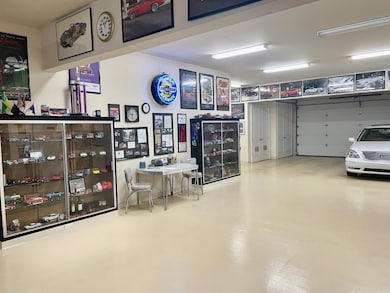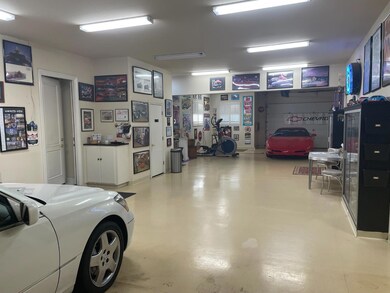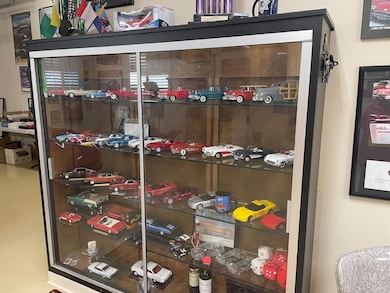2184 Heritage Dr Roseville, CA 95678
Diamond Oaks NeighborhoodEstimated payment $6,893/month
Highlights
- Gated Community
- Built-In Refrigerator
- Traditional Architecture
- Roseville High School Rated A
- Fireplace in Primary Bedroom
- Window or Skylight in Bathroom
About This Home
Welcome to a home that redefines luxury living with its impressive blend of comfort and sophistication in the highly sought after gated community of Heritage at Diamond Oaks. The heart of this home features a gourmet kitchen equipped with granite countertops, built-in refrigerator, Dacor gas range, Sharp convection microwave oven, warming drawer, and TWO dishwashers for effortless entertaining. The primary suite serves as a private retreat with a spacious closet featuring built-in cabinets, jetted jacuzzi tub and cultured marble countertops for spa-like relaxation. The outdoor space impresses with a covered patio featuring a built-in fireplace, custom concrete work, and fountain. The remarkable 1,800-square-foot garage accommodates several vehicles and includes a stainless steel sink, custom cabinets with granite tops, plus an air conditioned personal half bathroom! Located near Fountains Shopping Center, Galleria Mall, this home combines convenience with luxury living. Welcome all car lovers! This one is for you.
Listing Agent
Windermere Signature Properties Roseville/Granite Bay License #01392868 Listed on: 11/14/2025

Home Details
Home Type
- Single Family
Est. Annual Taxes
- $5,431
Year Built
- Built in 2000
Lot Details
- 10,271 Sq Ft Lot
- West Facing Home
- Corner Lot
- Sprinklers on Timer
HOA Fees
- $115 Monthly HOA Fees
Parking
- 6 Car Attached Garage
- Front Facing Garage
- Rear-Facing Garage
- Garage Door Opener
- Drive Through
- Driveway
- Guest Parking
Home Design
- Traditional Architecture
- Slab Foundation
- Tile Roof
- Marble or Granite Building Materials
- Stucco
Interior Spaces
- 3,097 Sq Ft Home
- 2-Story Property
- Family Room with Fireplace
- 2 Fireplaces
- Great Room
- Family Room Downstairs
- Living Room
- Formal Dining Room
- Home Office
- Storage Room
Kitchen
- Breakfast Area or Nook
- Walk-In Pantry
- Convection Oven
- Gas Cooktop
- Warming Drawer
- Microwave
- Built-In Refrigerator
- Ice Maker
- Dishwasher
- Kitchen Island
- Granite Countertops
- Compactor
- Disposal
Flooring
- Carpet
- Laminate
- Tile
Bedrooms and Bathrooms
- 3 Bedrooms
- Fireplace in Primary Bedroom
- Primary Bedroom Upstairs
- Walk-In Closet
- Primary Bathroom is a Full Bathroom
- Secondary Bathroom Double Sinks
- Soaking Tub
- Bathtub with Shower
- Separate Shower
- Window or Skylight in Bathroom
Laundry
- Laundry Room
- Dryer
- Washer
- Sink Near Laundry
- Laundry Cabinets
Home Security
- Carbon Monoxide Detectors
- Fire and Smoke Detector
Outdoor Features
- Covered Patio or Porch
Utilities
- Central Heating and Cooling System
- Hot Water Heating System
- Heating System Uses Natural Gas
- 220 Volts in Kitchen
- Natural Gas Connected
- Water Heater
Listing and Financial Details
- Assessor Parcel Number 363-140-027-000
Community Details
Overview
- Association fees include common areas
- Built by Custom
- Heritage At Diamond Oaks Subdivision, Custom Floorplan
- Mandatory home owners association
Security
- Gated Community
Map
Home Values in the Area
Average Home Value in this Area
Tax History
| Year | Tax Paid | Tax Assessment Tax Assessment Total Assessment is a certain percentage of the fair market value that is determined by local assessors to be the total taxable value of land and additions on the property. | Land | Improvement |
|---|---|---|---|---|
| 2025 | $5,431 | $523,123 | $84,641 | $438,482 |
| 2023 | $5,431 | $502,811 | $81,355 | $421,456 |
| 2022 | $5,339 | $492,953 | $79,760 | $413,193 |
| 2021 | $5,214 | $483,289 | $78,197 | $405,092 |
| 2020 | $5,194 | $478,335 | $77,396 | $400,939 |
| 2019 | $5,122 | $468,957 | $75,879 | $393,078 |
| 2018 | $4,929 | $459,763 | $74,392 | $385,371 |
| 2017 | $4,872 | $450,749 | $72,934 | $377,815 |
| 2016 | $5,544 | $441,911 | $71,504 | $370,407 |
| 2015 | $5,479 | $435,274 | $70,430 | $364,844 |
| 2014 | $5,442 | $426,749 | $69,051 | $357,698 |
Property History
| Date | Event | Price | List to Sale | Price per Sq Ft |
|---|---|---|---|---|
| 11/14/2025 11/14/25 | For Sale | $1,200,000 | -- | $387 / Sq Ft |
Purchase History
| Date | Type | Sale Price | Title Company |
|---|---|---|---|
| Interfamily Deed Transfer | -- | None Available | |
| Partnership Grant Deed | -- | First American Title Co |
Source: MetroList
MLS Number: 225142108
APN: 363-140-027
- 2112 Heritage Dr
- 141 Bridgeway Ct
- 641 Grider Dr
- 617 Treese Way
- 28 Springwood Ct
- Residence 1789 Plan at The Links at Sierra View
- Residence 1942 Plan at The Links at Sierra View
- Residence 2595 Plan at The Links at Sierra View
- Residence 2693 Plan at The Links at Sierra View
- Residence 2793 Plan at The Links at Sierra View
- Residence 2966 Plan at The Links at Sierra View
- 690 Young Way
- 648 Riverside Vernon St
- 501 Gibson Dr Unit 1424
- 2096 Bandon Dunes Dr
- 3001 Torrey Pines Dr
- 3009 Torrey Pines Dr
- 2104 Bandon Dunes Dr
- 3000 Torrey Pines Dr
- 3033 Torrey Pines Dr
- 1100 Roseville Pkwy
- 501 Gibson Dr Unit 1014
- 301 Gibson Dr
- 701 Gibson Dr
- 700 Gibson Dr
- 1298 Antelope Creek Dr
- 1299 Antelope Creek Dr
- 6115 Brookside Cir
- 1950 Quail Ridge W
- 400 Forest Knoll Dr
- 6050 Placer Dr W
- 1000 Lead Hill Blvd
- 129 Vernon St
- 35 Patricia Way
- 225 Harding Blvd Unit 4
- 5902 Springview Dr
- 6102 Cameo Dr
- 2500 Chalmette Ct
- 708 Main St Unit 708 C
- 712 Main St Unit c
