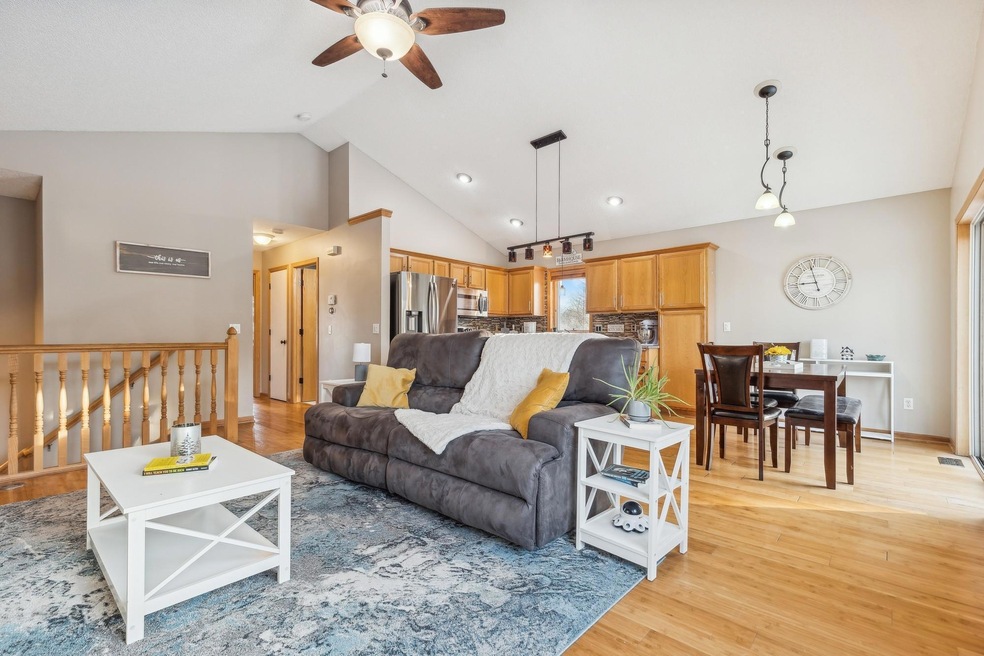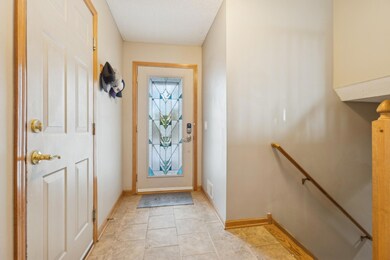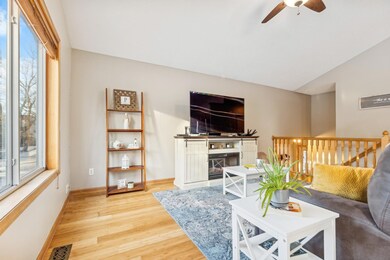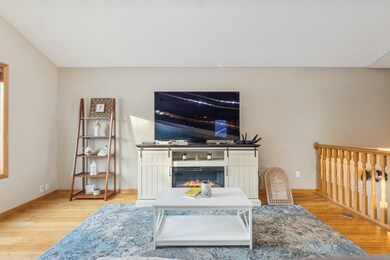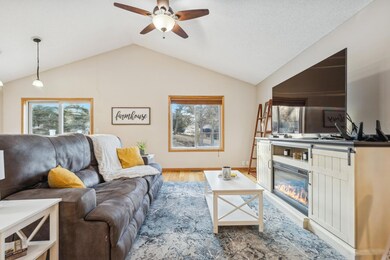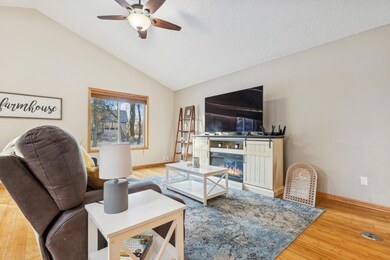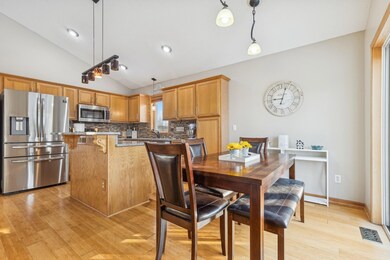
2184 Jean Way Elko New Market, MN 55054
Highlights
- Deck
- No HOA
- The kitchen features windows
- New Prague Middle School Rated 9+
- Stainless Steel Appliances
- 2 Car Attached Garage
About This Home
As of May 2025Move-in ready beautifully updated 4BR/2BA home is a true gem, located in a prime location! The main level features an open floor plan with vaulted ceilings. Functional kitchen featuring updated stainless steel appliances, granite countertops, upgraded lighting, a tile backsplash, and a center island. Both bathrooms have been tastefully updated with new tile, LVP flooring, vanities, toilets, and a new glass shower. Lower-level features include a cozy family room with a fireplace and two generously sized bedrooms, perfect for additional living space or guests. Extensively updated, this turn-key home offers minimal maintenance. Key updates include all new appliances, a water heater, a softener, and an HVAC system all under three years old. Additional improvements include LVP flooring, fresh interior paint, and a new driveway apron. Enjoy outdoor living with a newly added deck and backyard patio—perfect forrelaxation or entertaining. Conveniently located near several dining options and transportation. Don’t miss the opportunity to make this exceptional home yours!
Home Details
Home Type
- Single Family
Est. Annual Taxes
- $3,300
Year Built
- Built in 2001
Lot Details
- 0.33 Acre Lot
Parking
- 2 Car Attached Garage
- Garage Door Opener
Home Design
- Bi-Level Home
- Shake Siding
Interior Spaces
- Family Room with Fireplace
- Living Room
Kitchen
- Range
- Microwave
- Dishwasher
- Stainless Steel Appliances
- Disposal
- The kitchen features windows
Bedrooms and Bathrooms
- 4 Bedrooms
Laundry
- Dryer
- Washer
Finished Basement
- Sump Pump
- Drain
- Natural lighting in basement
Outdoor Features
- Deck
- Patio
Utilities
- Forced Air Heating and Cooling System
- Humidifier
Community Details
- No Home Owners Association
- Wild Wings Subdivision
Listing and Financial Details
- Assessor Parcel Number 230100380
Ownership History
Purchase Details
Home Financials for this Owner
Home Financials are based on the most recent Mortgage that was taken out on this home.Purchase Details
Home Financials for this Owner
Home Financials are based on the most recent Mortgage that was taken out on this home.Purchase Details
Home Financials for this Owner
Home Financials are based on the most recent Mortgage that was taken out on this home.Purchase Details
Purchase Details
Purchase Details
Similar Homes in Elko New Market, MN
Home Values in the Area
Average Home Value in this Area
Purchase History
| Date | Type | Sale Price | Title Company |
|---|---|---|---|
| Warranty Deed | $395,000 | Trademark Title | |
| Warranty Deed | $282,400 | Edina Realty Title Inc | |
| Warranty Deed | $200,000 | Edina Realty Title | |
| Interfamily Deed Transfer | -- | None Available | |
| Warranty Deed | $154,244 | -- | |
| Warranty Deed | $258,000 | -- |
Mortgage History
| Date | Status | Loan Amount | Loan Type |
|---|---|---|---|
| Open | $387,844 | FHA | |
| Previous Owner | $225,920 | New Conventional | |
| Previous Owner | $60,000 | Credit Line Revolving | |
| Previous Owner | $196,377 | FHA | |
| Previous Owner | $210,000 | Adjustable Rate Mortgage/ARM |
Property History
| Date | Event | Price | Change | Sq Ft Price |
|---|---|---|---|---|
| 05/01/2025 05/01/25 | Sold | $394,999 | -1.3% | $203 / Sq Ft |
| 03/05/2025 03/05/25 | Pending | -- | -- | -- |
| 01/31/2025 01/31/25 | For Sale | $399,999 | -- | $206 / Sq Ft |
Tax History Compared to Growth
Tax History
| Year | Tax Paid | Tax Assessment Tax Assessment Total Assessment is a certain percentage of the fair market value that is determined by local assessors to be the total taxable value of land and additions on the property. | Land | Improvement |
|---|---|---|---|---|
| 2025 | $3,212 | $334,500 | $112,300 | $222,200 |
| 2024 | $3,300 | $305,200 | $102,100 | $203,100 |
| 2023 | $3,172 | $306,500 | $102,100 | $204,400 |
| 2022 | $3,180 | $296,300 | $98,200 | $198,100 |
| 2021 | $3,084 | $254,900 | $85,200 | $169,700 |
| 2020 | $2,940 | $244,400 | $73,800 | $170,600 |
| 2019 | $2,848 | $232,800 | $67,800 | $165,000 |
| 2018 | $3,686 | $0 | $0 | $0 |
| 2016 | $2,358 | $0 | $0 | $0 |
| 2014 | -- | $0 | $0 | $0 |
Agents Affiliated with this Home
-
Solomon Thomas

Seller's Agent in 2025
Solomon Thomas
RE/MAX Advantage Plus
(952) 239-3110
1 in this area
74 Total Sales
-
Samuel Erickson
S
Buyer's Agent in 2025
Samuel Erickson
Real Broker, LLC
(763) 276-0444
1 in this area
19 Total Sales
Map
Source: NorthstarMLS
MLS Number: 6654268
APN: 23-010-038-0
- 2010 Wild St
- 1121 Seurer St
- XXX Overlook Dr
- 1007 Theresa Marie Dr
- 1134 Dorthy Ln
- 1132 Dorthy Ln
- 1130 Dorothy Ln
- 3335 Aaron Dr
- 1135 Dorothy Ln
- 1109 Dorthy Ln
- 1117 Dorthy Ln
- 26391 Preserve Dr
- 26321 Preserve Dr
- 309 Knights Rd
- 26555 Evergreen Ct
- Lot 1, Block 3 Park St
- Lot 3, Block 3 Park St
- 139 Dakota Ave
- 402 Richard Dr
- 462 Rowena Curve
