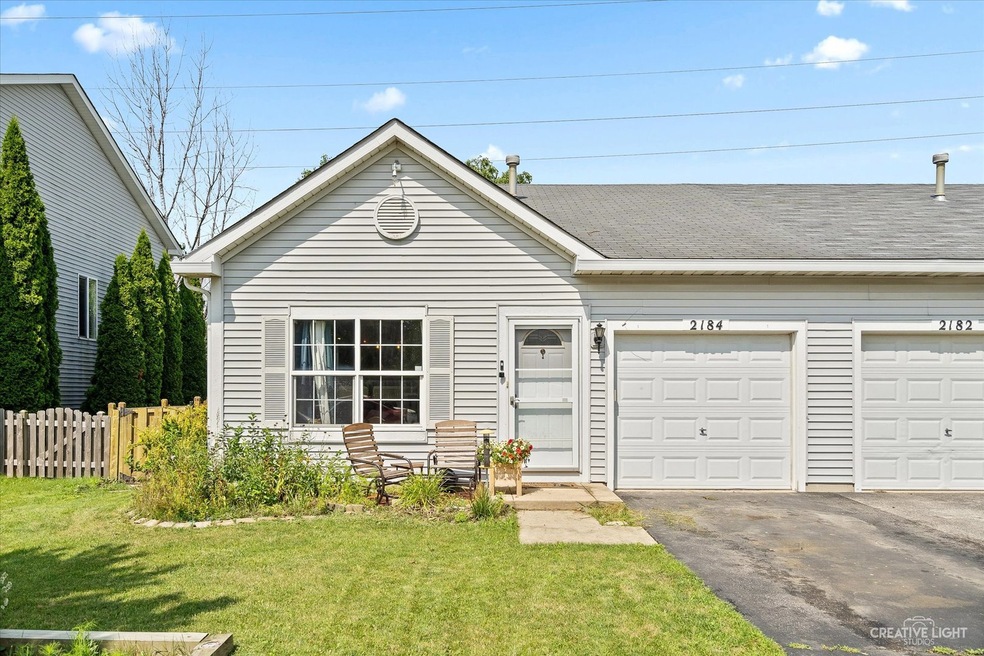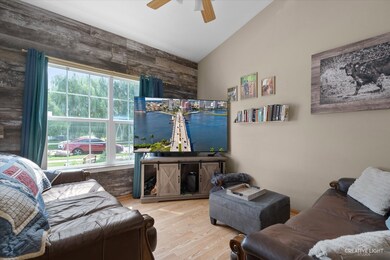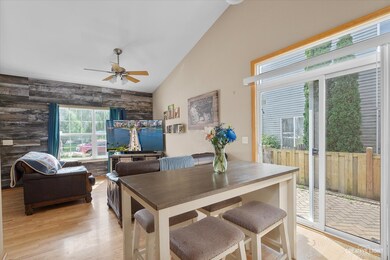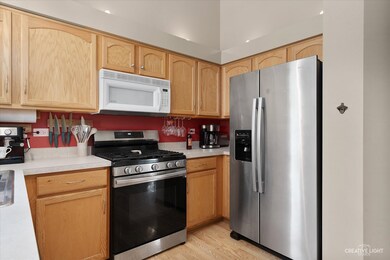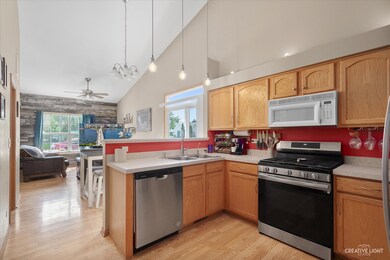
2184 Rebecca Cir Montgomery, IL 60538
South Montgomery NeighborhoodHighlights
- Open Floorplan
- Clubhouse
- Vaulted Ceiling
- Oswego High School Rated A-
- Deck
- Community Pool
About This Home
As of August 2024This stunning ranch style home is waiting for you! Walk in and be greeted with the open floor plan and volume ceilings. Wood laminate flooring flowing from entry to the eat-in kitchen. Upgraded appliances adorn the kitchen. New oven/stove 2021, new fridge 2023 & new dishwasher 2024. The Master bedroom has Western sunset views of the yard. The shared Master bath is convenient and private with its design and functionality. Walk out the sliding glass door to the paver patio of your large fenced yard and follow the stone path to your private deck overlooking the manicured landscaping. New air conditioning unit installed 2023! There is so much this home has to offer in a pool and clubhouse community located minutes away from stores, restaurants, and convenient access to I-88.
Last Agent to Sell the Property
eXp Realty, LLC License #475197951 Listed on: 07/12/2024

Townhouse Details
Home Type
- Townhome
Est. Annual Taxes
- $3,567
Year Built
- Built in 2001
Lot Details
- Lot Dimensions are 35 x 140 x 36 x 144
- Fenced Yard
HOA Fees
- $33 Monthly HOA Fees
Parking
- 1 Car Attached Garage
- Garage Door Opener
- Off-Street Parking
- Parking Included in Price
Home Design
- Half Duplex
- Slab Foundation
- Asphalt Roof
- Vinyl Siding
- Concrete Perimeter Foundation
Interior Spaces
- 934 Sq Ft Home
- 1-Story Property
- Open Floorplan
- Vaulted Ceiling
- Ceiling Fan
- Combination Dining and Living Room
Kitchen
- Range
- Microwave
- Dishwasher
- Disposal
Flooring
- Partially Carpeted
- Laminate
Bedrooms and Bathrooms
- 2 Bedrooms
- 2 Potential Bedrooms
Laundry
- Laundry on main level
- Dryer
- Washer
Home Security
Outdoor Features
- Deck
- Brick Porch or Patio
Utilities
- Forced Air Heating and Cooling System
- Heating System Uses Natural Gas
Listing and Financial Details
- Homeowner Tax Exemptions
Community Details
Overview
- Association fees include insurance, clubhouse, pool
- 2 Units
- Manager Association, Phone Number (630) 897-0500
- Lakewood Creek Subdivision, Ranch Floorplan
- Property managed by Real Manage
Amenities
- Building Patio
- Clubhouse
- Party Room
- Community Storage Space
Recreation
- Tennis Courts
- Community Pool
- Park
Pet Policy
- Dogs and Cats Allowed
Security
- Resident Manager or Management On Site
- Carbon Monoxide Detectors
Ownership History
Purchase Details
Home Financials for this Owner
Home Financials are based on the most recent Mortgage that was taken out on this home.Purchase Details
Home Financials for this Owner
Home Financials are based on the most recent Mortgage that was taken out on this home.Purchase Details
Home Financials for this Owner
Home Financials are based on the most recent Mortgage that was taken out on this home.Purchase Details
Home Financials for this Owner
Home Financials are based on the most recent Mortgage that was taken out on this home.Purchase Details
Home Financials for this Owner
Home Financials are based on the most recent Mortgage that was taken out on this home.Similar Homes in Montgomery, IL
Home Values in the Area
Average Home Value in this Area
Purchase History
| Date | Type | Sale Price | Title Company |
|---|---|---|---|
| Warranty Deed | $220,000 | First American Title | |
| Warranty Deed | $176,000 | Attorney | |
| Warranty Deed | $148,000 | Greater Illinois Title Compa | |
| Warranty Deed | $124,500 | Ticor Title | |
| Warranty Deed | $97,000 | Chicago Title Insurance Co |
Mortgage History
| Date | Status | Loan Amount | Loan Type |
|---|---|---|---|
| Open | $198,000 | New Conventional | |
| Previous Owner | $6,000 | New Conventional | |
| Previous Owner | $170,720 | New Conventional | |
| Previous Owner | $126,000 | New Conventional | |
| Previous Owner | $133,200 | Purchase Money Mortgage | |
| Previous Owner | $20,000 | Unknown | |
| Previous Owner | $117,850 | Purchase Money Mortgage | |
| Previous Owner | $10,000 | Credit Line Revolving | |
| Previous Owner | $80,582 | Unknown | |
| Previous Owner | $92,000 | No Value Available |
Property History
| Date | Event | Price | Change | Sq Ft Price |
|---|---|---|---|---|
| 08/27/2024 08/27/24 | Sold | $220,000 | 0.0% | $236 / Sq Ft |
| 08/08/2024 08/08/24 | Pending | -- | -- | -- |
| 07/09/2024 07/09/24 | For Sale | $220,000 | +25.0% | $236 / Sq Ft |
| 11/30/2021 11/30/21 | Sold | $176,000 | +5.1% | $188 / Sq Ft |
| 10/24/2021 10/24/21 | Pending | -- | -- | -- |
| 10/22/2021 10/22/21 | For Sale | $167,500 | -- | $179 / Sq Ft |
Tax History Compared to Growth
Tax History
| Year | Tax Paid | Tax Assessment Tax Assessment Total Assessment is a certain percentage of the fair market value that is determined by local assessors to be the total taxable value of land and additions on the property. | Land | Improvement |
|---|---|---|---|---|
| 2023 | $3,567 | $49,171 | $5,893 | $43,278 |
| 2022 | $3,567 | $44,640 | $5,350 | $39,290 |
| 2021 | $3,424 | $41,899 | $5,350 | $36,549 |
| 2020 | $3,304 | $40,159 | $5,350 | $34,809 |
| 2019 | $3,201 | $38,618 | $5,145 | $33,473 |
| 2018 | $2,984 | $35,740 | $5,145 | $30,595 |
| 2017 | $2,881 | $32,959 | $5,145 | $27,814 |
| 2016 | $2,483 | $28,716 | $5,145 | $23,571 |
| 2015 | $2,329 | $26,183 | $4,677 | $21,506 |
| 2014 | $1,668 | $25,356 | $4,677 | $20,679 |
| 2013 | $1,668 | $33,592 | $4,677 | $28,915 |
Agents Affiliated with this Home
-
Brittany Zickus

Seller's Agent in 2024
Brittany Zickus
eXp Realty, LLC
(708) 674-0218
3 in this area
45 Total Sales
-
Kristina Klein

Buyer's Agent in 2024
Kristina Klein
Realtopia Real Estate Inc
(815) 922-8144
1 in this area
329 Total Sales
-
Gregory Wroblewski

Seller's Agent in 2021
Gregory Wroblewski
Coldwell Banker Real Estate Group
(630) 269-1793
1 in this area
165 Total Sales
-
Joe Biewer

Seller Co-Listing Agent in 2021
Joe Biewer
Baird Warner
(630) 542-7552
1 in this area
73 Total Sales
Map
Source: Midwest Real Estate Data (MRED)
MLS Number: 12105519
APN: 02-02-201-045
- 2128 Rebecca Cir Unit 1
- 2890 Frances Ln Unit 1
- 1923 Waverly Way Unit 5
- 1966 Waverly Way
- 2013 Chad Ct
- 2639 Jenna Cir
- 2349 Stacy Cir Unit 3
- 1844 Stirling Ln
- 2668 Jenna Cir Unit 1
- 2943 Heather Ln Unit 1
- 2930 Heather Ln Unit 1
- 1833 Stirling Ln
- 1740 Wick Way
- 2121 Kathleen Cir
- 2901 Shetland Ln
- 2464 Hillsboro Ln Unit 4
- 2090 Sand Hill Ct
- 2413 Roxbury Ln
- 6897 Galena Rd
- 1705 Heatherstone Ave Unit 2
