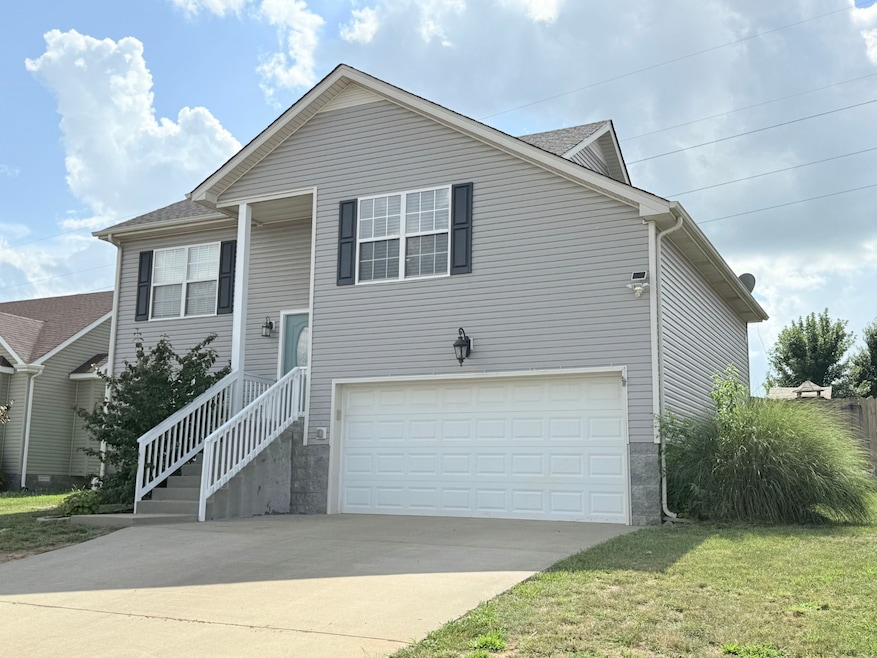
2184 Trophy Trace Clarksville, TN 37040
Estimated payment $1,626/month
Highlights
- Deck
- 2 Car Attached Garage
- Cooling Available
- No HOA
- Walk-In Closet
- Central Heating
About This Home
This Stunning 3 Bed/2 Bath is where Functionality Meets Freedom! With Additional Storage on Both Levels, You will have Room to Breathe and Space to Thrive - Enjoy the Convenience to Downtown Shopping, Restaurants, Wilma Rudolph Blvd & Ft Campbell -- All within Reach for UNDER $270K -- The Perfect Blend of Comfort and Opportunity! - Virtual Tour in the Links
Listing Agent
Blue Cord Realty, LLC Brokerage Phone: 9312165506 License #276805,344603 Listed on: 07/16/2025
Home Details
Home Type
- Single Family
Est. Annual Taxes
- $1,865
Year Built
- Built in 2012
Parking
- 2 Car Attached Garage
Home Design
- Vinyl Siding
Interior Spaces
- Property has 2 Levels
- Ceiling Fan
- Gas Fireplace
- Combination Dining and Living Room
- Finished Basement
Kitchen
- Oven or Range
- Microwave
- Ice Maker
- Dishwasher
- Disposal
Flooring
- Carpet
- Laminate
- Vinyl
Bedrooms and Bathrooms
- 3 Bedrooms | 1 Main Level Bedroom
- Walk-In Closet
- 2 Full Bathrooms
Outdoor Features
- Deck
Schools
- Glenellen Elementary School
- Kenwood Middle School
- Kenwood High School
Utilities
- Cooling Available
- Central Heating
- High Speed Internet
- Cable TV Available
Community Details
- No Home Owners Association
- White Tail Ridge Subdivision
Listing and Financial Details
- Assessor Parcel Number 063041H C 01200 00006041H
Map
Home Values in the Area
Average Home Value in this Area
Tax History
| Year | Tax Paid | Tax Assessment Tax Assessment Total Assessment is a certain percentage of the fair market value that is determined by local assessors to be the total taxable value of land and additions on the property. | Land | Improvement |
|---|---|---|---|---|
| 2024 | $1,865 | $62,575 | $0 | $0 |
| 2023 | $1,865 | $39,850 | $0 | $0 |
| 2022 | $1,682 | $39,850 | $0 | $0 |
| 2021 | $1,682 | $39,850 | $0 | $0 |
| 2020 | $1,602 | $39,850 | $0 | $0 |
| 2019 | $1,602 | $39,850 | $0 | $0 |
| 2018 | $1,536 | $33,700 | $0 | $0 |
| 2017 | $442 | $35,650 | $0 | $0 |
| 2016 | $1,094 | $35,650 | $0 | $0 |
| 2015 | $1,503 | $35,650 | $0 | $0 |
| 2014 | $1,482 | $35,650 | $0 | $0 |
| 2013 | -- | $34,497 | $0 | $0 |
Property History
| Date | Event | Price | Change | Sq Ft Price |
|---|---|---|---|---|
| 07/16/2025 07/16/25 | For Sale | $269,999 | +60.7% | $207 / Sq Ft |
| 03/09/2020 03/09/20 | Sold | $168,000 | -2.3% | $129 / Sq Ft |
| 02/01/2020 02/01/20 | Pending | -- | -- | -- |
| 02/01/2020 02/01/20 | For Sale | $171,950 | +11401.7% | $132 / Sq Ft |
| 07/17/2019 07/17/19 | Pending | -- | -- | -- |
| 07/11/2019 07/11/19 | For Sale | $1,495 | -99.0% | $1 / Sq Ft |
| 07/10/2019 07/10/19 | Off Market | $149,900 | -- | -- |
| 04/14/2017 04/14/17 | Sold | $149,900 | -- | $108 / Sq Ft |
Purchase History
| Date | Type | Sale Price | Title Company |
|---|---|---|---|
| Warranty Deed | $168,000 | Tennessee Title Services Llc | |
| Warranty Deed | $149,900 | -- | |
| Warranty Deed | $138,900 | -- |
Mortgage History
| Date | Status | Loan Amount | Loan Type |
|---|---|---|---|
| Open | $162,393 | FHA | |
| Previous Owner | $153,122 | VA | |
| Previous Owner | $136,383 | FHA |
Similar Homes in Clarksville, TN
Source: Realtracs
MLS Number: 2931859
APN: 041H-C-012.00
- 572 Tracy Ln
- 2305 Spike Ct
- 2330 Spike Ct
- 531 Tracy Ln
- 2326 Button Dr
- 200 Sambar Dr
- 211 Sambar Dr
- 2312 Pea Ridge Rd
- 2161 Amadeus Dr
- 2308 Pea Ridge Rd
- 2344 Pea Ridge Rd
- 2375 Pea Ridge Rd
- 2373 Pea Ridge Rd
- 2365 Pea Ridge Rd
- 2391 Pea Ridge Rd
- 2389 Pea Ridge Rd
- 2363 Pea Ridge Rd
- 2383 Pea Ridge Rd
- 2379 Pea Ridge Rd
- 2381 Pea Ridge Rd
- 750 Tracy Ln Unit K-110
- 750 Tracy Ln Unit K-108
- 750 Tracy Ln Unit K-106
- 750 Tracy Ln Unit K-104
- 750 Tracy Ln Unit K-102
- 750 Tracy Ln Unit J-108
- 750 Tracy Ln Unit J-106
- 750 Tracy Ln Unit J-104
- 750 Tracy Ln Unit J-102
- 750 Tracy Ln Unit I-104
- 750 Tracy Ln Unit I-102
- 750 Tracy Ln Unit H-110
- 750 Tracy Ln Unit H-108
- 750 Tracy Ln Unit H-106
- 750 Tracy Ln Unit H-104
- 750 Tracy Ln Unit H-102
- 750 Tracy Ln Unit G-110
- 750 Tracy Ln Unit G-108
- 750 Tracy Ln Unit G-106
- 750 Tracy Ln Unit G-104






