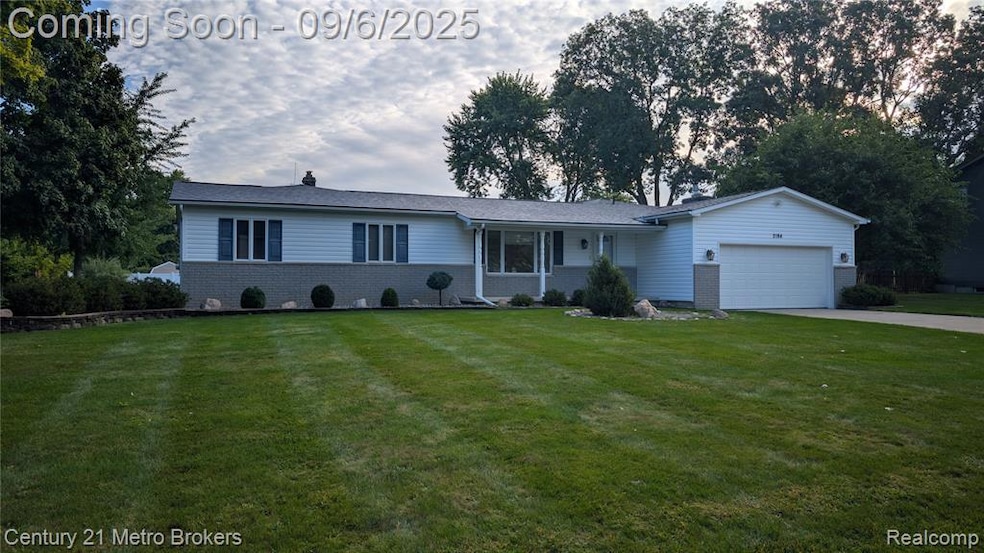2184 Winding Way Dr Davison, MI 48423
Estimated payment $1,854/month
Highlights
- Popular Property
- Deck
- No HOA
- Hill Elementary School Rated A-
- Ranch Style House
- 2 Car Direct Access Garage
About This Home
This well-maintained, move-in ready home—proudly owned by its original owners—offers thoughtful updates and inviting spaces throughout. Enjoy a spacious family room, a separate living room, and a functional first-floor laundry that could also serve as an additional bedroom. The kitchen features full-extend soft-close drawers, Corian countertops, and all appliances included, while recent upgrades such as a new roof (2023), AC (2024), and a refreshed shower/bathtub in the primary bathroom (2023) add peace of mind. The primary suite boasts two closets, and the epoxy-finished garage floor and beautiful landscaping enhance the home’s curb appeal. With a versatile basement for storage or future living space and a washer and dryer included, this well-cared-for home is ready for you to move right in and enjoy!
Home Details
Home Type
- Single Family
Est. Annual Taxes
Year Built
- Built in 1971
Lot Details
- 0.46 Acre Lot
- Lot Dimensions are 122x188x139x174
Home Design
- Ranch Style House
- Brick Exterior Construction
- Poured Concrete
- Asphalt Roof
- Vinyl Construction Material
Interior Spaces
- 2,274 Sq Ft Home
- Ceiling Fan
- Unfinished Basement
Bedrooms and Bathrooms
- 3 Bedrooms
Parking
- 2 Car Direct Access Garage
- Front Facing Garage
- Garage Door Opener
Outdoor Features
- Deck
- Porch
Location
- Ground Level
Utilities
- Forced Air Heating and Cooling System
- Heating System Uses Natural Gas
- Natural Gas Water Heater
Community Details
- No Home Owners Association
- Belle Meade 4 Subdivision
Listing and Financial Details
- Assessor Parcel Number 0505576006
Map
Home Values in the Area
Average Home Value in this Area
Tax History
| Year | Tax Paid | Tax Assessment Tax Assessment Total Assessment is a certain percentage of the fair market value that is determined by local assessors to be the total taxable value of land and additions on the property. | Land | Improvement |
|---|---|---|---|---|
| 2024 | $861 | $140,200 | $0 | $0 |
| 2023 | $821 | $124,100 | $0 | $0 |
| 2022 | $2,772 | $107,300 | $0 | $0 |
| 2021 | $2,750 | $96,000 | $0 | $0 |
| 2020 | $751 | $91,800 | $0 | $0 |
| 2019 | $739 | $83,000 | $0 | $0 |
| 2018 | $2,385 | $73,700 | $0 | $0 |
| 2017 | $2,283 | $73,700 | $0 | $0 |
| 2016 | $2,232 | $68,300 | $0 | $0 |
| 2015 | -- | $65,600 | $0 | $0 |
| 2012 | -- | $57,500 | $57,500 | $0 |
Property History
| Date | Event | Price | Change | Sq Ft Price |
|---|---|---|---|---|
| 09/06/2025 09/06/25 | For Sale | $299,900 | -- | $132 / Sq Ft |
Purchase History
| Date | Type | Sale Price | Title Company |
|---|---|---|---|
| Warranty Deed | -- | None Listed On Document |
Source: Realcomp
MLS Number: 20251033306
APN: 05-05-576-006
- 2210 Old Hickory Blvd
- 2213 Belle Meade Dr
- 2063 W Ridge Dr Unit 2
- 8454 Deer Field Dr Unit 19
- 2362 Belle Meade Dr
- 9004 Spring Brook Cir Unit 42
- 8406 Davison Rd
- 8294 Davison Rd
- 10.6 Acres Faulkner Faulkner Dr
- 7481 Southwick Dr
- 2422 Waterford Way
- 2440 Waterford Way
- 2428 Waterford Way
- 2060 Stillwater Dr
- 2099 Stillwater Dr
- 2084 Stillwater Dr
- Elements 1870 Plan at Stillwater - Elements
- Elements 2100 Plan at Stillwater - Elements
- Elements 2390 Plan at Stillwater - Elements
- Elements 2070 Plan at Stillwater - Elements
- 8436 Oak Shade Cir
- 8236 Oak Shade Cir
- 1255 Main Gate Dr
- 8059 Mcdermitt Dr
- 1001 N State St
- 817 Moore St
- 8054 Kensington Blvd
- 1243 Main Gate Dr
- 912 N State Rd Unit 10
- 9175 Chatwell Club Dr
- 109 Cambridge Dr
- 100 Carol Mary Ln
- 9418 Rayna Dr Unit 62
- 356 E Clark St
- 304 Milford Ct
- 1000 Charter Oaks Dr
- 10364 Davison Rd
- 9516 Orchard Lake Dr
- 10069 E Coldwater Rd
- 10069 E Coldwater Rd







