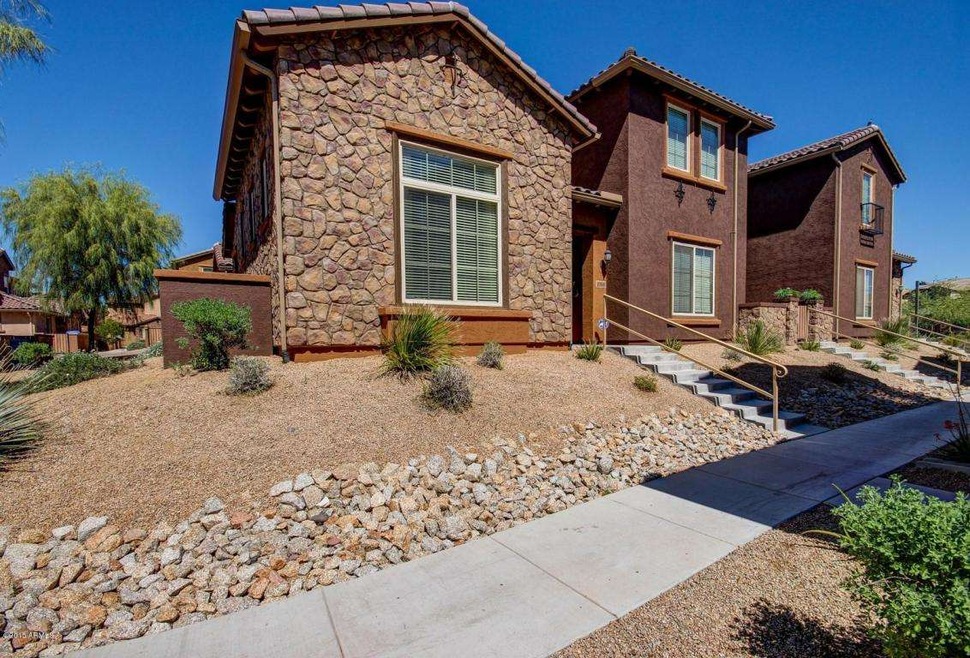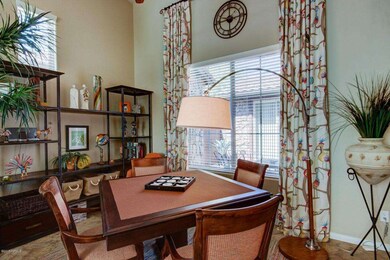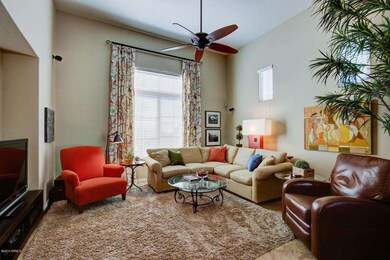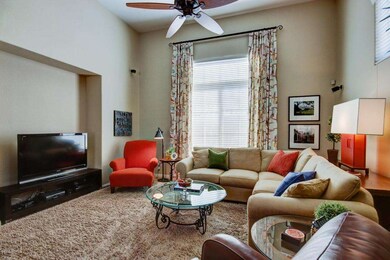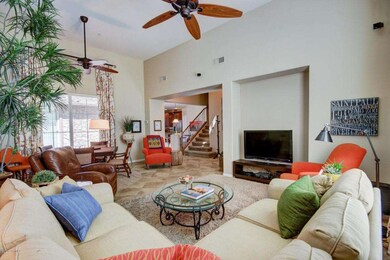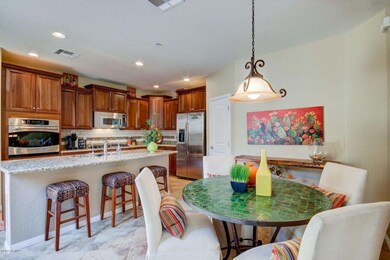
21841 N 39th St Unit 24 Phoenix, AZ 85050
Desert Ridge NeighborhoodEstimated Value: $627,000 - $675,000
Highlights
- Fitness Center
- Gated Community
- Vaulted Ceiling
- Fireside Elementary School Rated A
- Clubhouse
- Main Floor Primary Bedroom
About This Home
As of June 2015This home features the Santa Ana floorplan with custom features throughout. Kitchen boasts gorgeous granite countertops & backsplash. Kitchen Island, gas stove &plenty of cabinetry w/ crown molding. All stainless steel appliances are included! Master Bdrm is conveniently located on main level. Master On-suite features separate shower, roman tub &dual sinks. Diagonal Tile in main living areas, carpet in the bedrooms &loft area. Custom Paint Throughout. Vaulted Ceilings in the Living Room area pre-wired for surround sound. Custom Desk& Shelving in hallway upstairs. Laundry room features cabinetry with a utility sink. Desert Ridge Community Amenities include 2 community pools, heated spa, basketball court, tennis courts, ramadas, fire pit, playground, yoga garden, and fitness center
Last Listed By
Barrett Real Estate Brokerage Email: info@LivingAZ.com License #BR540275000 Listed on: 03/27/2015

Townhouse Details
Home Type
- Townhome
Est. Annual Taxes
- $3,269
Year Built
- Built in 2008
Lot Details
- 2,330 Sq Ft Lot
- Private Yard
HOA Fees
- $285 Monthly HOA Fees
Parking
- 2 Car Garage
Home Design
- Wood Frame Construction
- Tile Roof
- Stucco
Interior Spaces
- 2,400 Sq Ft Home
- 2-Story Property
- Vaulted Ceiling
- Ceiling Fan
- Double Pane Windows
- Low Emissivity Windows
- Security System Owned
Kitchen
- Eat-In Kitchen
- Breakfast Bar
- Gas Cooktop
- Built-In Microwave
- Kitchen Island
- Granite Countertops
Flooring
- Carpet
- Tile
Bedrooms and Bathrooms
- 3 Bedrooms
- Primary Bedroom on Main
- Primary Bathroom is a Full Bathroom
- 2.5 Bathrooms
- Dual Vanity Sinks in Primary Bathroom
- Bathtub With Separate Shower Stall
Schools
- Fireside Elementary School
- Explorer Middle School
- Pinnacle Peak Preparatory High School
Utilities
- Refrigerated Cooling System
- Heating System Uses Natural Gas
- Water Softener
- High Speed Internet
- Cable TV Available
Listing and Financial Details
- Tax Lot 24
- Assessor Parcel Number 212-38-934
Community Details
Overview
- Association fees include roof repair, insurance, ground maintenance
- First Service Reside Association, Phone Number (602) 957-9191
- Desert Vista Association, Phone Number (602) 906-4940
- Association Phone (602) 906-4940
- Built by Del Webb
- Fireside At Desert Ridge Triplex Condominiums Subdivision, Santa Ana Floorplan
Amenities
- Clubhouse
- Theater or Screening Room
- Recreation Room
Recreation
- Tennis Courts
- Community Playground
- Fitness Center
- Heated Community Pool
- Community Spa
- Bike Trail
Security
- Gated Community
Ownership History
Purchase Details
Home Financials for this Owner
Home Financials are based on the most recent Mortgage that was taken out on this home.Purchase Details
Home Financials for this Owner
Home Financials are based on the most recent Mortgage that was taken out on this home.Similar Homes in Phoenix, AZ
Home Values in the Area
Average Home Value in this Area
Purchase History
| Date | Buyer | Sale Price | Title Company |
|---|---|---|---|
| Farnsworth Kajsa A | $395,000 | Driggs Title Agency Inc | |
| Albright David A | $388,983 | Sun Title Agency Co |
Mortgage History
| Date | Status | Borrower | Loan Amount |
|---|---|---|---|
| Open | Farnworth Kajsa A | $381,800 | |
| Closed | Farnsworth Kajsa A | $80,370 | |
| Closed | Farnsworth Kajsa A | $370,500 | |
| Previous Owner | Albright David A | $311,186 |
Property History
| Date | Event | Price | Change | Sq Ft Price |
|---|---|---|---|---|
| 06/12/2015 06/12/15 | Sold | $395,000 | -4.8% | $165 / Sq Ft |
| 03/27/2015 03/27/15 | For Sale | $415,000 | -- | $173 / Sq Ft |
Tax History Compared to Growth
Tax History
| Year | Tax Paid | Tax Assessment Tax Assessment Total Assessment is a certain percentage of the fair market value that is determined by local assessors to be the total taxable value of land and additions on the property. | Land | Improvement |
|---|---|---|---|---|
| 2025 | $3,262 | $43,588 | -- | -- |
| 2024 | $3,648 | $41,512 | -- | -- |
| 2023 | $3,648 | $46,930 | $9,380 | $37,550 |
| 2022 | $3,605 | $38,070 | $7,610 | $30,460 |
| 2021 | $3,619 | $35,860 | $7,170 | $28,690 |
| 2020 | $3,544 | $35,300 | $7,060 | $28,240 |
| 2019 | $3,560 | $32,980 | $6,590 | $26,390 |
| 2018 | $3,455 | $32,910 | $6,580 | $26,330 |
| 2017 | $3,300 | $33,460 | $6,690 | $26,770 |
| 2016 | $3,248 | $33,230 | $6,640 | $26,590 |
| 2015 | $3,529 | $33,930 | $6,780 | $27,150 |
Agents Affiliated with this Home
-
Ilona Poka

Seller's Agent in 2015
Ilona Poka
Barrett Real Estate
(480) 650-9964
22 Total Sales
-
Ted Knoell

Buyer's Agent in 2015
Ted Knoell
Realty Economic Advisors, LLC
(602) 717-7868
5 Total Sales
Map
Source: Arizona Regional Multiple Listing Service (ARMLS)
MLS Number: 5257499
APN: 212-38-934
- 21817 N 39th St Unit 43
- 21804 N 38th Place
- 3935 E Rough Rider Rd Unit 1252
- 3935 E Rough Rider Rd Unit 1183
- 3935 E Rough Rider Rd Unit 1197
- 3935 E Rough Rider Rd Unit 1264
- 3935 E Rough Rider Rd Unit 1076
- 3935 E Rough Rider Rd Unit 1055
- 3935 E Rough Rider Rd Unit 1191
- 3935 E Rough Rider Rd Unit 1270
- 3935 E Rough Rider Rd Unit 1101
- 3911 E Rockingham Rd
- 4002 E Melinda Ln
- 3730 E Cat Balue Dr
- 21840 N 41st St
- 21321 N 39th Way
- 3713 E Cat Balue Dr
- 21860 N 41st St
- 21840 N 43rd St
- 3773 E Donald Dr
- 21841 N 39th St Unit 24
- 21845 N 39th St Unit 23
- 21849 N 39th St Unit 22
- 21837 N 39th St Unit 16
- 21833 N 39th St Unit 17
- 21821 N 39th St Unit 44
- 21829 N 39th St Unit 18
- 3919 E Cat Balue Dr Unit 19
- 21813 N 39th St Unit 39
- 3923 E Cat Balue Dr Unit 20
- 3927 E Cat Balue Dr Unit 21
- 21825 N 39th St Unit 45
- 21809 N 39th St Unit 38
- 3915 E Cat Balue Dr Unit 15
- 21805 N 39th St Unit 37
- 3911 E Cat Balue Dr Unit 14
- 3907 E Cat Balue Dr Unit 13
- 3929 E Cat Balue Dr
- 3916 E Melinda Dr Unit 48
- 3920 E Melinda Dr Unit 47
