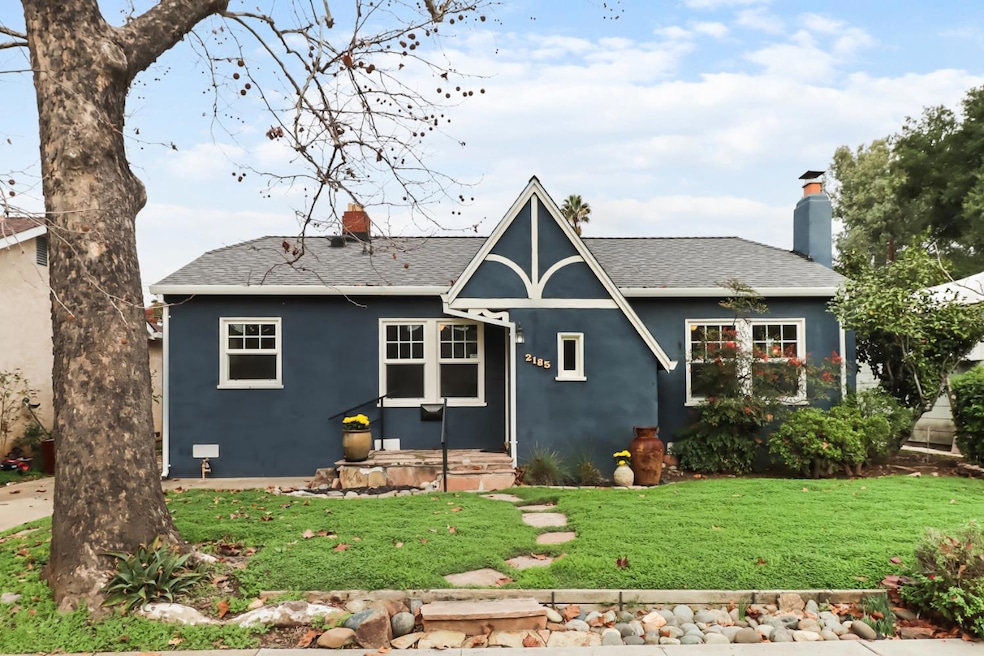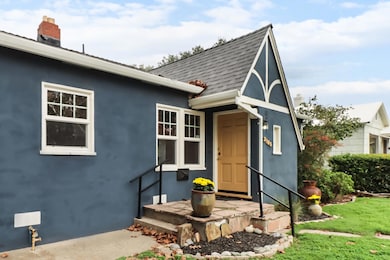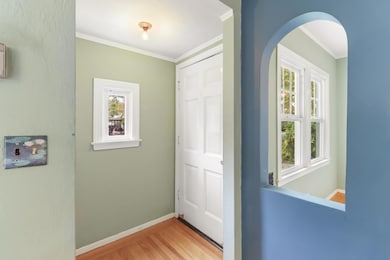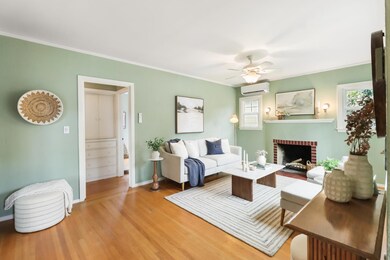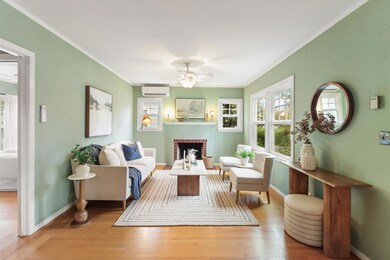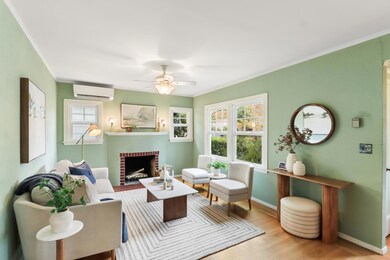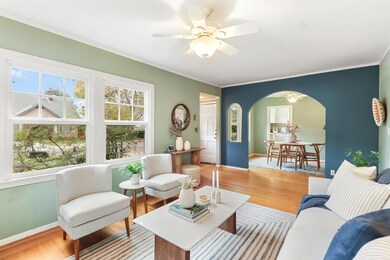2185 7th Ave Sacramento, CA 95818
Land Park NeighborhoodEstimated payment $3,154/month
Highlights
- Deck
- Wood Flooring
- 1 Fireplace
- Crocker/Riverside Elementary School Rated A-
- Tudor Architecture
- Window or Skylight in Bathroom
About This Home
This darling Tudor is tucked away on a quiet dead-end street in the desirable Land Park neighborhood. With 2 bedrooms and 1 bathroom, this home is filled with character and thoughtful details. Original hardwood floors run throughout the main living areas, while the kitchen features classic tile flooring for a timeless touch. Step inside to a cozy living room featuring a quaint brick fireplace and a formal dining room that connects seamlessly to the bright kitchen. Off the kitchen, you'll find an indoor laundry room with extra cabinet storage. Both bedrooms sit at the back of the home and have sliding doors that open to the spacious backyard. The bathroom is ideally situated between the two rooms for easy access. Outside, enjoy a large wood deck overlooking the yard, perfect for hosting. The detached garage has additional workshop space behind it which is ideal for hobbies, projects, or extra storage, and easily convertible into a home office or gym. Full of charm, this Land Park treasure is ready to welcome you home.
Home Details
Home Type
- Single Family
Est. Annual Taxes
- $4,567
Year Built
- Built in 1930
Parking
- 1 Car Garage
- Workshop in Garage
Home Design
- Tudor Architecture
- Raised Foundation
- Composition Roof
- Stucco
Interior Spaces
- 954 Sq Ft Home
- 1-Story Property
- 1 Fireplace
- Living Room
- Formal Dining Room
Kitchen
- Free-Standing Gas Range
- Microwave
- Dishwasher
- Laminate Countertops
Flooring
- Wood
- Tile
Bedrooms and Bathrooms
- 2 Bedrooms
- 1 Full Bathroom
- Bathtub with Shower
- Window or Skylight in Bathroom
Laundry
- Laundry Room
- Stacked Washer and Dryer
- Laundry Cabinets
- 220 Volts In Laundry
Home Security
- Carbon Monoxide Detectors
- Fire and Smoke Detector
Utilities
- Multiple cooling system units
- Cooling System Mounted In Outer Wall Opening
- Wall Furnace
- 220 Volts
- Sewer in Street
Additional Features
- Deck
- 5,227 Sq Ft Lot
Community Details
- No Home Owners Association
Listing and Financial Details
- Assessor Parcel Number 013-0172-022-0000
Map
Home Values in the Area
Average Home Value in this Area
Tax History
| Year | Tax Paid | Tax Assessment Tax Assessment Total Assessment is a certain percentage of the fair market value that is determined by local assessors to be the total taxable value of land and additions on the property. | Land | Improvement |
|---|---|---|---|---|
| 2025 | $4,567 | $390,971 | $106,623 | $284,348 |
| 2024 | $4,567 | $383,306 | $104,533 | $278,773 |
| 2023 | $4,458 | $375,791 | $102,484 | $273,307 |
| 2022 | $4,381 | $368,424 | $100,475 | $267,949 |
| 2021 | $4,173 | $361,201 | $98,505 | $262,696 |
| 2020 | $4,206 | $357,498 | $97,495 | $260,003 |
| 2019 | $4,116 | $350,489 | $95,584 | $254,905 |
| 2018 | $4,008 | $343,617 | $93,710 | $249,907 |
| 2017 | $3,951 | $336,880 | $91,873 | $245,007 |
| 2016 | $3,738 | $319,123 | $87,031 | $232,092 |
| 2015 | $3,531 | $301,060 | $82,105 | $218,955 |
| 2014 | $3,402 | $292,292 | $79,714 | $212,578 |
Property History
| Date | Event | Price | List to Sale | Price per Sq Ft |
|---|---|---|---|---|
| 11/20/2025 11/20/25 | For Sale | $525,000 | -- | $550 / Sq Ft |
Purchase History
| Date | Type | Sale Price | Title Company |
|---|---|---|---|
| Interfamily Deed Transfer | -- | Fidelity National Title Co | |
| Interfamily Deed Transfer | -- | Fidelity National Title Co | |
| Interfamily Deed Transfer | -- | None Available | |
| Grant Deed | $275,000 | Stewart Title Of Sacramento | |
| Interfamily Deed Transfer | -- | Stewart Title Of Sacramento | |
| Interfamily Deed Transfer | -- | Stewart Title Of Sacramento | |
| Gift Deed | -- | Stewart Title | |
| Gift Deed | -- | Stewart Title | |
| Interfamily Deed Transfer | -- | -- | |
| Grant Deed | $149,000 | Stewart Title |
Mortgage History
| Date | Status | Loan Amount | Loan Type |
|---|---|---|---|
| Open | $150,000 | New Conventional | |
| Closed | $220,000 | Purchase Money Mortgage | |
| Previous Owner | $139,000 | No Value Available | |
| Previous Owner | $141,000 | No Value Available | |
| Previous Owner | $141,500 | No Value Available | |
| Closed | $41,250 | No Value Available |
Source: MetroList
MLS Number: 225145860
APN: 013-0172-022
- 2341 Bronze Star Way
- 2153 Perkins Way
- 2352 Bronze Star Way
- 2356 Jay King Walk
- 3615 22nd St
- 2364 Wanser Walk
- 3230 Crocker Dr
- 3018 Huntington Way
- 1831 9th Ave
- 2449 Donner Way
- 3533 Crocker Dr
- 1701 9th Ave
- 1863 Vallejo Way
- 1756 Vallejo Way
- 3685 Crocker Dr
- 3161 17th St
- 2324 4th Ave
- 2601 5th Ave
- 1725 Vallejo Way
- 2123 15th Ave
- 2657 2nd Ave Unit 2657
- 2631 27th St
- 1213 10th Ave
- 3624 34th St Unit B
- 1818 X St
- 3228 Broadway Unit A
- 1600 Broadway
- 3110 W St
- 3448 Y St Unit 2
- 1807 V St
- 2710-2714 U St
- 3337 21st Ave Unit 1
- 2404 26th Ave
- 2522 T St Unit 4
- 3725 17th Ave
- 3333 W St
- 2025 28th St
- 2715 Tomato Alley Unit 2717
- 2411 T St
- 1905 21st St Unit 5
