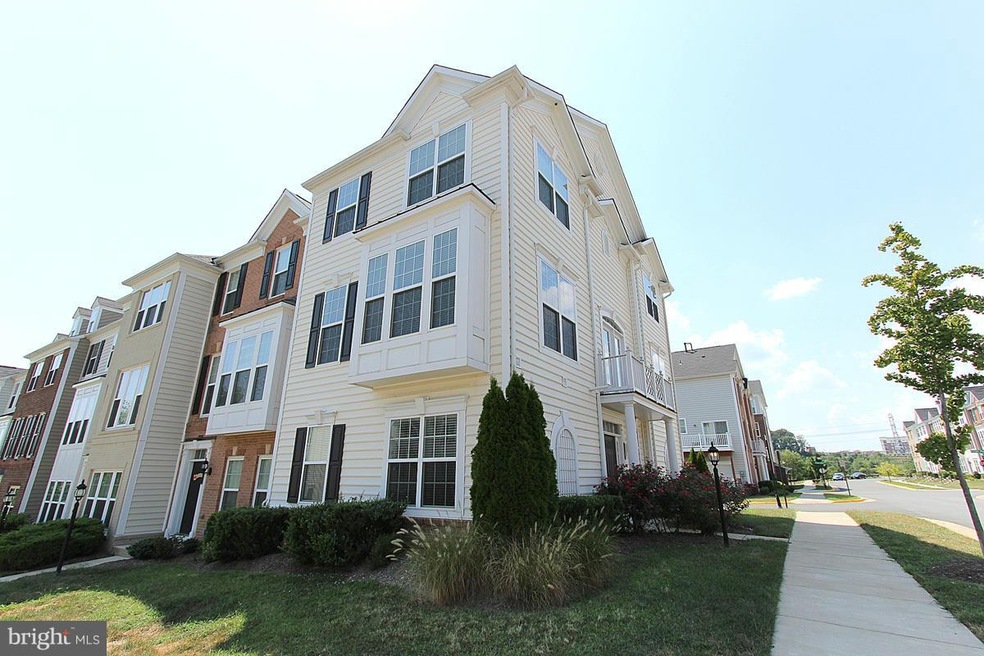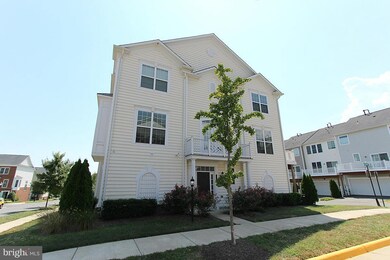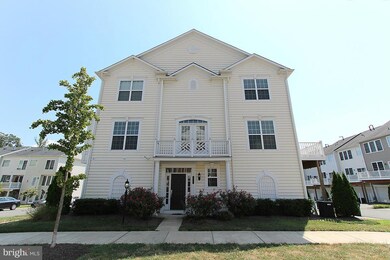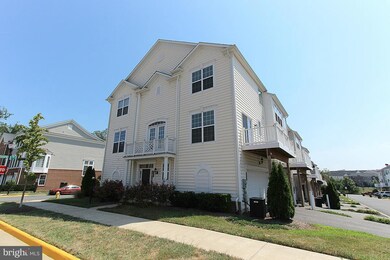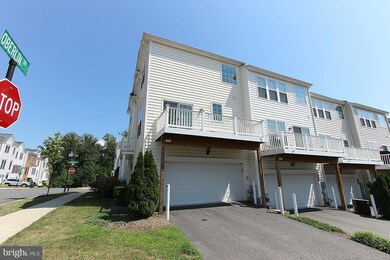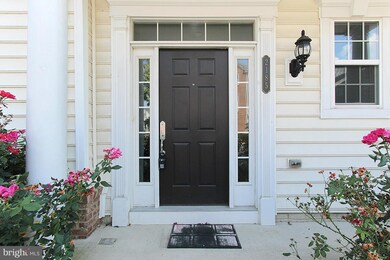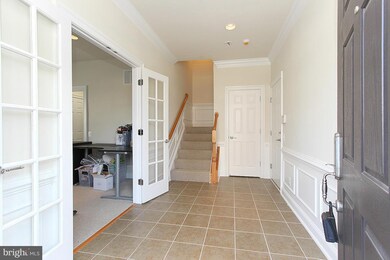
2185 Oberlin Dr Unit 200A Woodbridge, VA 22191
Stonebridge Neighborhood
3
Beds
4
Baths
2,045
Sq Ft
$231/mo
HOA Fee
Highlights
- Fitness Center
- Open Floorplan
- Clubhouse
- Gated Community
- Colonial Architecture
- Wood Flooring
About This Home
As of October 20153 level end unit with 2 car garage in Potomac Club! Beautiful wood floors, stainless steel appliances and granite counter tops. Gas fireplace in the huge living room. Ceramic tile floors upon entry. Master suite with walk in closet. Master bath has dual vanity, soaking tub, separate shower and tile flooring. Potomac Club has amazing amenities and is close to shopping and restaurants. Close to 95!!
Townhouse Details
Home Type
- Townhome
Est. Annual Taxes
- $4,233
Year Built
- Built in 2009
Lot Details
- 1 Common Wall
HOA Fees
Parking
- 2 Car Attached Garage
Home Design
- Colonial Architecture
- Vinyl Siding
Interior Spaces
- 2,045 Sq Ft Home
- Property has 3 Levels
- Open Floorplan
- 1 Fireplace
- Combination Dining and Living Room
- Den
- Wood Flooring
Kitchen
- Breakfast Room
- Double Oven
- Cooktop
- Microwave
- Ice Maker
- Dishwasher
- Kitchen Island
- Upgraded Countertops
Bedrooms and Bathrooms
- 3 Bedrooms
- Main Floor Bedroom
- En-Suite Primary Bedroom
- En-Suite Bathroom
Laundry
- Dryer
- Washer
Basement
- Front Basement Entry
- Natural lighting in basement
Schools
- Marumsco Hills Elementary School
- Rippon Middle School
- Freedom High School
Utilities
- Forced Air Heating and Cooling System
- Natural Gas Water Heater
Listing and Financial Details
- Assessor Parcel Number 253242
Community Details
Overview
- Association fees include pool(s), recreation facility, trash, security gate
- Built by PULTE
- Potomac Clb/Park Community
- Potomac Club Subdivision
- The community has rules related to covenants
Amenities
- Common Area
- Clubhouse
- Meeting Room
- Party Room
Recreation
- Tennis Courts
- Community Basketball Court
- Community Playground
- Fitness Center
- Community Indoor Pool
Security
- Security Service
- Gated Community
Ownership History
Date
Name
Owned For
Owner Type
Purchase Details
Listed on
Aug 14, 2015
Closed on
Oct 15, 2015
Sold by
Buehl Ryan
Bought by
Rodriguez Jorge Ruben Way
Seller's Agent
Jill Long
CENTURY 21 New Millennium
Buyer's Agent
Ada Villanueva
Long & Foster Real Estate, Inc.
List Price
$347,500
Sold Price
$345,000
Premium/Discount to List
-$2,500
-0.72%
Total Days on Market
16
Current Estimated Value
Home Financials for this Owner
Home Financials are based on the most recent Mortgage that was taken out on this home.
Estimated Appreciation
$201,692
Avg. Annual Appreciation
4.71%
Original Mortgage
$327,750
Interest Rate
3.88%
Mortgage Type
New Conventional
Purchase Details
Listed on
Sep 9, 2011
Closed on
Mar 2, 2012
Sold by
Dyal James M
Bought by
Buehl Ryan
Seller's Agent
Brenda Stone
EXP Realty, LLC
Buyer's Agent
Melissa Harner
Coldwell Banker Elite
List Price
$325,000
Sold Price
$300,000
Premium/Discount to List
-$25,000
-7.69%
Home Financials for this Owner
Home Financials are based on the most recent Mortgage that was taken out on this home.
Avg. Annual Appreciation
3.95%
Original Mortgage
$292,395
Interest Rate
3.99%
Mortgage Type
FHA
Purchase Details
Closed on
Dec 18, 2009
Sold by
Pulte Home Corporation
Bought by
Dyal James M and Dyal Janice M
Home Financials for this Owner
Home Financials are based on the most recent Mortgage that was taken out on this home.
Original Mortgage
$358,000
Interest Rate
4.87%
Mortgage Type
VA
Map
Create a Home Valuation Report for This Property
The Home Valuation Report is an in-depth analysis detailing your home's value as well as a comparison with similar homes in the area
Similar Homes in Woodbridge, VA
Home Values in the Area
Average Home Value in this Area
Purchase History
| Date | Type | Sale Price | Title Company |
|---|---|---|---|
| Warranty Deed | $345,000 | None Available | |
| Warranty Deed | $300,000 | -- | |
| Deed | $300,000 | Michaels Title & Escrow Llc | |
| Deed | $358,000 | Chicago Title Insurance Co |
Source: Public Records
Mortgage History
| Date | Status | Loan Amount | Loan Type |
|---|---|---|---|
| Open | $384,000 | New Conventional | |
| Closed | $327,750 | New Conventional | |
| Previous Owner | $292,395 | FHA | |
| Previous Owner | $358,000 | VA |
Source: Public Records
Property History
| Date | Event | Price | Change | Sq Ft Price |
|---|---|---|---|---|
| 10/15/2015 10/15/15 | Sold | $345,000 | -0.7% | $169 / Sq Ft |
| 08/30/2015 08/30/15 | Pending | -- | -- | -- |
| 08/14/2015 08/14/15 | For Sale | $347,500 | +15.8% | $170 / Sq Ft |
| 03/08/2012 03/08/12 | Sold | $300,000 | 0.0% | $147 / Sq Ft |
| 10/25/2011 10/25/11 | Pending | -- | -- | -- |
| 10/21/2011 10/21/11 | Price Changed | $300,000 | +3.4% | $147 / Sq Ft |
| 10/21/2011 10/21/11 | Price Changed | $290,000 | -3.3% | $142 / Sq Ft |
| 09/26/2011 09/26/11 | Price Changed | $300,000 | -7.7% | $147 / Sq Ft |
| 09/09/2011 09/09/11 | For Sale | $325,000 | -- | $159 / Sq Ft |
Source: Bright MLS
Tax History
| Year | Tax Paid | Tax Assessment Tax Assessment Total Assessment is a certain percentage of the fair market value that is determined by local assessors to be the total taxable value of land and additions on the property. | Land | Improvement |
|---|---|---|---|---|
| 2024 | $4,967 | $499,400 | $148,600 | $350,800 |
| 2023 | $4,878 | $468,800 | $138,900 | $329,900 |
| 2022 | $4,957 | $440,400 | $129,800 | $310,600 |
| 2021 | $4,967 | $408,400 | $120,200 | $288,200 |
| 2020 | $5,828 | $376,000 | $110,300 | $265,700 |
| 2019 | $5,654 | $364,800 | $107,100 | $257,700 |
| 2018 | $4,306 | $356,600 | $105,000 | $251,600 |
| 2017 | $4,207 | $342,300 | $100,500 | $241,800 |
| 2016 | $4,045 | $332,100 | $97,100 | $235,000 |
| 2015 | $3,860 | $346,600 | $101,100 | $245,500 |
| 2014 | $3,860 | $309,900 | $90,300 | $219,600 |
Source: Public Records
Source: Bright MLS
MLS Number: 1000259397
APN: 8391-14-4935.01
Nearby Homes
- 14669 Crossfield Way
- 2122 Ivy Stone Place
- 2206 Greywing St
- 14811 Potomac Branch Dr
- 2478 Eastbourne Dr
- 14571 Crossfield Way Unit 66A
- 2224 Margraf Cir
- 14794 Mason Creek Cir
- 2671 Sheffield Hill Way
- 14614 Robin Glen Way
- 2137 Abbottsbury Way Unit 496
- 2262 Margraf Cir
- 14807 Mason Creek Cir
- 14813 Mason Creek Cir
- 2288 Merseyside Dr
- 14854 Mason Creek Cir
- 2350 Merseyside Dr
- 14768 Malloy Ct
- 2250 Merseyside Dr Unit 88
- 2429 Brookmoor Ln
