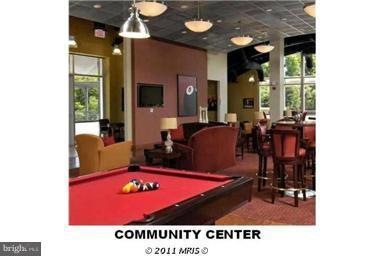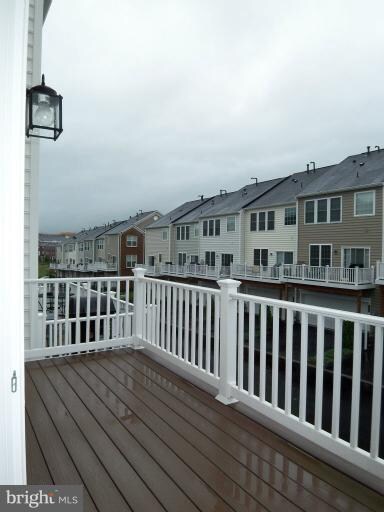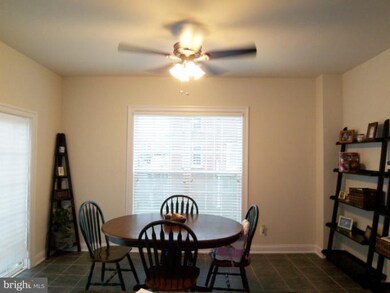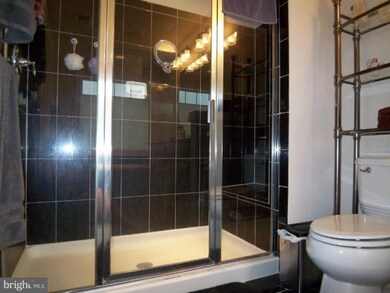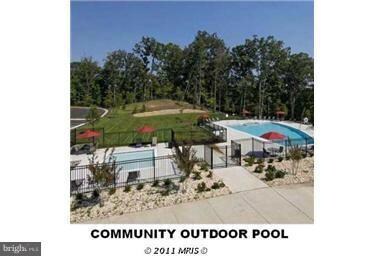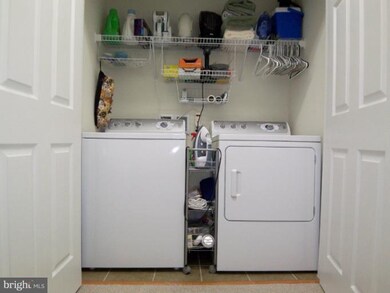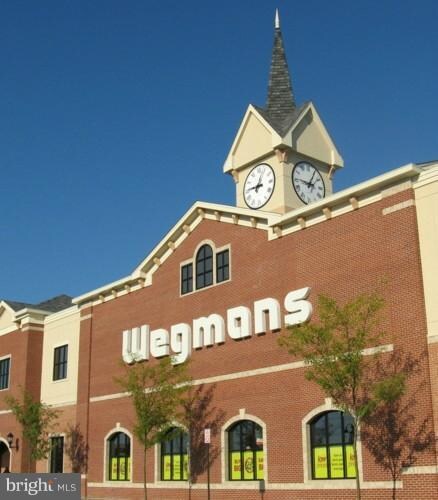
2185 Oberlin Dr Unit 200A Woodbridge, VA 22191
Stonebridge Neighborhood
3
Beds
4
Baths
2,045
Sq Ft
$225/mo
HOA Fee
Highlights
- Fitness Center
- Gated Community
- Colonial Architecture
- Private Pool
- Open Floorplan
- Wood Flooring
About This Home
As of October 2015Absolutely beautiful, bright, Pulte Lancaster, end unit, 2 car gar TH. Over $50k of upgrades: wood flrs, gourmet kit (SS apps, granite, tile backsplash, cherry cabs) deluxe BAs (MBA incl glass shwr, tub w/jets, dual vanity), deck, gas fp, surround sound & more. Near Wegmans, Potomac Mills, I-95. Pools, gym, community cntr. Expertly negotiated by premier short sale attorney, Jill Michaels Law Firm
Townhouse Details
Home Type
- Townhome
Est. Annual Taxes
- $3,437
Year Built
- Built in 2009
Lot Details
- 1 Common Wall
- Property is in very good condition
HOA Fees
Parking
- 2 Car Attached Garage
- Garage Door Opener
- On-Street Parking
Home Design
- Colonial Architecture
- Metal Roof
- Vinyl Siding
Interior Spaces
- 2,045 Sq Ft Home
- Property has 3 Levels
- Open Floorplan
- Crown Molding
- Ceiling Fan
- Fireplace With Glass Doors
- Window Treatments
- Entrance Foyer
- Family Room
- Combination Dining and Living Room
- Game Room
- Wood Flooring
Kitchen
- Eat-In Kitchen
- Gas Oven or Range
- Microwave
- Ice Maker
- Dishwasher
- Kitchen Island
- Upgraded Countertops
- Disposal
Bedrooms and Bathrooms
- 3 Bedrooms
- En-Suite Primary Bedroom
- En-Suite Bathroom
- 4 Bathrooms
- Whirlpool Bathtub
Laundry
- Dryer
- Washer
Pool
- Private Pool
Utilities
- Forced Air Heating and Cooling System
- Vented Exhaust Fan
- Natural Gas Water Heater
- Fiber Optics Available
- Cable TV Available
Listing and Financial Details
- Assessor Parcel Number 253242
Community Details
Overview
- Association fees include common area maintenance, lawn care front, lawn care rear, lawn care side, lawn maintenance, road maintenance, snow removal, trash
- Built by PULTE
- Potomac Club Subdivision, Lancaster Floorplan
- Potomac Club Community
- The community has rules related to commercial vehicles not allowed, covenants, parking rules, no recreational vehicles, boats or trailers
Amenities
- Common Area
- Billiard Room
- Community Center
- Meeting Room
- Party Room
Recreation
- Community Playground
- Fitness Center
- Community Indoor Pool
Security
- Gated Community
Ownership History
Date
Name
Owned For
Owner Type
Purchase Details
Listed on
Aug 14, 2015
Closed on
Oct 15, 2015
Sold by
Buehl Ryan
Bought by
Rodriguez Jorge Ruben Way
Seller's Agent
Jill Long
CENTURY 21 New Millennium
Buyer's Agent
Ada Villanueva
Long & Foster Real Estate, Inc.
List Price
$347,500
Sold Price
$345,000
Premium/Discount to List
-$2,500
-0.72%
Total Days on Market
46
Current Estimated Value
Home Financials for this Owner
Home Financials are based on the most recent Mortgage that was taken out on this home.
Estimated Appreciation
$201,692
Avg. Annual Appreciation
4.71%
Original Mortgage
$327,750
Interest Rate
3.88%
Mortgage Type
New Conventional
Purchase Details
Listed on
Sep 9, 2011
Closed on
Mar 2, 2012
Sold by
Dyal James M
Bought by
Buehl Ryan
Seller's Agent
Brenda Stone
EXP Realty, LLC
Buyer's Agent
Melissa Harner
Coldwell Banker Elite
List Price
$325,000
Sold Price
$300,000
Premium/Discount to List
-$25,000
-7.69%
Home Financials for this Owner
Home Financials are based on the most recent Mortgage that was taken out on this home.
Avg. Annual Appreciation
3.95%
Original Mortgage
$292,395
Interest Rate
3.99%
Mortgage Type
FHA
Purchase Details
Closed on
Dec 18, 2009
Sold by
Pulte Home Corporation
Bought by
Dyal James M and Dyal Janice M
Home Financials for this Owner
Home Financials are based on the most recent Mortgage that was taken out on this home.
Original Mortgage
$358,000
Interest Rate
4.87%
Mortgage Type
VA
Map
Create a Home Valuation Report for This Property
The Home Valuation Report is an in-depth analysis detailing your home's value as well as a comparison with similar homes in the area
Similar Home in Woodbridge, VA
Home Values in the Area
Average Home Value in this Area
Purchase History
| Date | Type | Sale Price | Title Company |
|---|---|---|---|
| Warranty Deed | $345,000 | None Available | |
| Warranty Deed | $300,000 | -- | |
| Deed | $300,000 | Michaels Title & Escrow Llc | |
| Deed | $358,000 | Chicago Title Insurance Co |
Source: Public Records
Mortgage History
| Date | Status | Loan Amount | Loan Type |
|---|---|---|---|
| Open | $384,000 | New Conventional | |
| Closed | $327,750 | New Conventional | |
| Previous Owner | $292,395 | FHA | |
| Previous Owner | $358,000 | VA |
Source: Public Records
Property History
| Date | Event | Price | Change | Sq Ft Price |
|---|---|---|---|---|
| 10/15/2015 10/15/15 | Sold | $345,000 | -0.7% | $169 / Sq Ft |
| 08/30/2015 08/30/15 | Pending | -- | -- | -- |
| 08/14/2015 08/14/15 | For Sale | $347,500 | +15.8% | $170 / Sq Ft |
| 03/08/2012 03/08/12 | Sold | $300,000 | 0.0% | $147 / Sq Ft |
| 10/25/2011 10/25/11 | Pending | -- | -- | -- |
| 10/21/2011 10/21/11 | Price Changed | $300,000 | +3.4% | $147 / Sq Ft |
| 10/21/2011 10/21/11 | Price Changed | $290,000 | -3.3% | $142 / Sq Ft |
| 09/26/2011 09/26/11 | Price Changed | $300,000 | -7.7% | $147 / Sq Ft |
| 09/09/2011 09/09/11 | For Sale | $325,000 | -- | $159 / Sq Ft |
Source: Bright MLS
Tax History
| Year | Tax Paid | Tax Assessment Tax Assessment Total Assessment is a certain percentage of the fair market value that is determined by local assessors to be the total taxable value of land and additions on the property. | Land | Improvement |
|---|---|---|---|---|
| 2024 | $4,967 | $499,400 | $148,600 | $350,800 |
| 2023 | $4,878 | $468,800 | $138,900 | $329,900 |
| 2022 | $4,957 | $440,400 | $129,800 | $310,600 |
| 2021 | $4,967 | $408,400 | $120,200 | $288,200 |
| 2020 | $5,828 | $376,000 | $110,300 | $265,700 |
| 2019 | $5,654 | $364,800 | $107,100 | $257,700 |
| 2018 | $4,306 | $356,600 | $105,000 | $251,600 |
| 2017 | $4,207 | $342,300 | $100,500 | $241,800 |
| 2016 | $4,045 | $332,100 | $97,100 | $235,000 |
| 2015 | $3,860 | $346,600 | $101,100 | $245,500 |
| 2014 | $3,860 | $309,900 | $90,300 | $219,600 |
Source: Public Records
Source: Bright MLS
MLS Number: 1004583172
APN: 8391-14-4935.01
Nearby Homes
- 2122 Ivy Stone Place
- 14669 Crossfield Way
- 2206 Greywing St
- 2478 Eastbourne Dr
- 14811 Potomac Branch Dr
- 2224 Margraf Cir
- 14571 Crossfield Way Unit 66A
- 2671 Sheffield Hill Way
- 2262 Margraf Cir
- 2137 Abbottsbury Way Unit 496
- 14614 Robin Glen Way
- 2350 Merseyside Dr
- 2288 Merseyside Dr
- 14794 Mason Creek Cir
- 2250 Merseyside Dr Unit 88
- 14807 Mason Creek Cir
- 14813 Mason Creek Cir
- 2429 Brookmoor Ln
- 14854 Mason Creek Cir
- 14768 Malloy Ct
