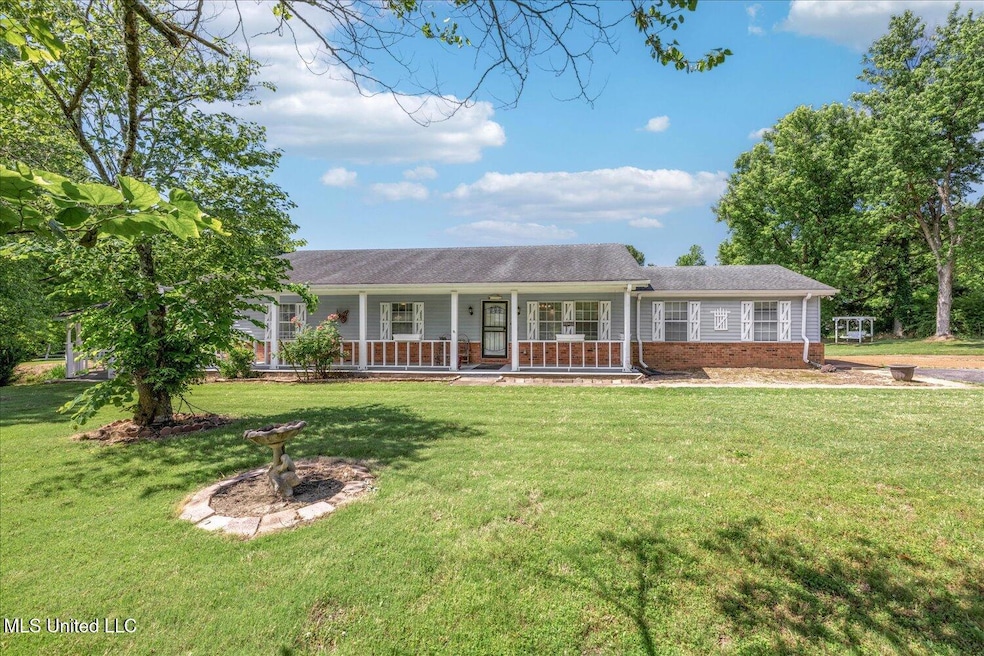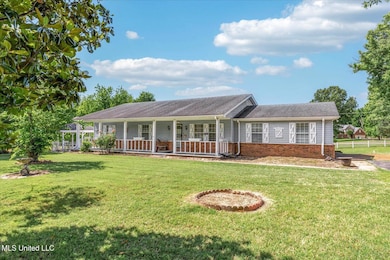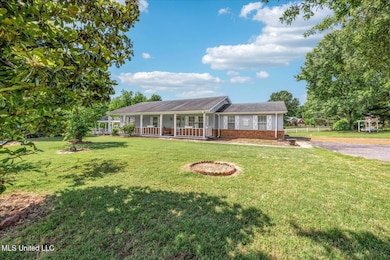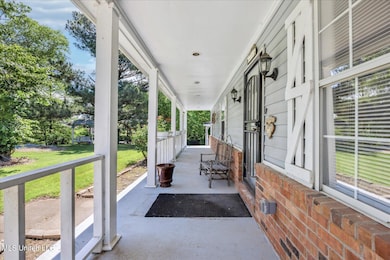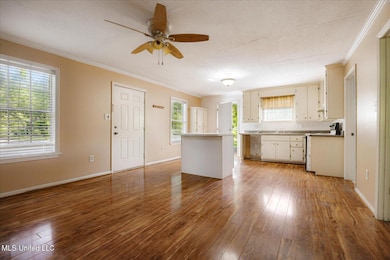
2185 Plum Point Rd Southaven, MS 38672
Estimated payment $2,194/month
Total Views
1,045
3
Beds
4
Baths
2,072
Sq Ft
$169
Price per Sq Ft
Highlights
- Guest House
- 2.3 Acre Lot
- Wood Flooring
- Home fronts a pond
- 2-Story Property
- Hydromassage or Jetted Bathtub
About This Home
Discover your private retreat on 2 scenic acres featuring a peaceful pond, charming gazebo, and ranch-style home with fresh paint, new floors, drywall, and updated appliances. The finished basement offers extra living space, and the detached cottage is ready for your personal touch. Located near schools, shopping, and dining—this property blends tranquility with convenience.
Home Details
Home Type
- Single Family
Est. Annual Taxes
- $2,746
Year Built
- Built in 1994
Lot Details
- 2.3 Acre Lot
- Home fronts a pond
- Cul-De-Sac
- Gated Home
- Wood Fence
Parking
- 2 Car Attached Garage
- Side Facing Garage
- Driveway
Home Design
- 2-Story Property
- Slab Foundation
- Asphalt Shingled Roof
- Siding
Interior Spaces
- 2,072 Sq Ft Home
- Bookcases
- Finished Basement
- Basement Fills Entire Space Under The House
- Pull Down Stairs to Attic
- Storm Doors
Kitchen
- Eat-In Kitchen
- Electric Oven
- Gas Range
- Dishwasher
Flooring
- Wood
- Carpet
- Laminate
- Tile
Bedrooms and Bathrooms
- 3 Bedrooms
- Walk-In Closet
- 4 Full Bathrooms
- Hydromassage or Jetted Bathtub
- Separate Shower
Laundry
- Laundry on lower level
- Laundry in Kitchen
Outdoor Features
- Patio
- Gazebo
- Rain Gutters
- Porch
Schools
- Greenbrook Elementary School
- Southaven Middle School
- Southaven High School
Additional Features
- Guest House
- Central Heating and Cooling System
Community Details
- No Home Owners Association
- Metes And Bounds Subdivision
Listing and Financial Details
- Assessor Parcel Number 1075210000000504
Map
Create a Home Valuation Report for This Property
The Home Valuation Report is an in-depth analysis detailing your home's value as well as a comparison with similar homes in the area
Home Values in the Area
Average Home Value in this Area
Tax History
| Year | Tax Paid | Tax Assessment Tax Assessment Total Assessment is a certain percentage of the fair market value that is determined by local assessors to be the total taxable value of land and additions on the property. | Land | Improvement |
|---|---|---|---|---|
| 2024 | $2,746 | $18,905 | $2,300 | $16,605 |
| 2023 | $2,746 | $18,905 | $0 | $0 |
| 2022 | $1,625 | $18,905 | $2,300 | $16,605 |
| 2021 | $1,625 | $18,905 | $2,300 | $16,605 |
| 2020 | $2,540 | $17,860 | $2,300 | $15,560 |
| 2019 | $2,540 | $17,860 | $2,300 | $15,560 |
| 2017 | $2,450 | $31,974 | $17,137 | $14,837 |
| 2016 | $2,450 | $17,137 | $2,300 | $14,837 |
| 2015 | $2,441 | $31,974 | $17,137 | $14,837 |
| 2014 | $2,450 | $17,137 | $0 | $0 |
| 2013 | -- | $17,137 | $0 | $0 |
Source: Public Records
Property History
| Date | Event | Price | Change | Sq Ft Price |
|---|---|---|---|---|
| 05/30/2025 05/30/25 | For Sale | $350,000 | +84.3% | $169 / Sq Ft |
| 04/12/2013 04/12/13 | Sold | -- | -- | -- |
| 03/06/2013 03/06/13 | Pending | -- | -- | -- |
| 12/19/2012 12/19/12 | For Sale | $189,900 | -- | $63 / Sq Ft |
Source: MLS United
Purchase History
| Date | Type | Sale Price | Title Company |
|---|---|---|---|
| Warranty Deed | -- | First National Title Llc |
Source: Public Records
Mortgage History
| Date | Status | Loan Amount | Loan Type |
|---|---|---|---|
| Open | $157,500 | New Conventional |
Source: Public Records
Similar Homes in Southaven, MS
Source: MLS United
MLS Number: 4114811
APN: 1075210000000504
Nearby Homes
- 8080 Tchulahoma Rd
- 7656 Brierfield Dr E
- 1825 Honey Jack Cove
- 1672 Cambria Dr
- 1683 Cambria Dr
- 8090 Shelburne Ln E
- 1652 Cambria Dr
- 1686 Jane Ayre Dr
- 1671 Cambria Dr
- 8356 Park Pike Dr
- 1628 Cambria Dr
- 7888 Shelburne Ln E
- 7410 Paddock Cove
- 8371 Pinnacle Dr
- 8628 Lois Ln
- 8654 Lois Ln
- 2452 Heather Ridge
- 7718 Parkridge Dr
- 1562 Cambria Dr
- 7898 Park Valley Dr
