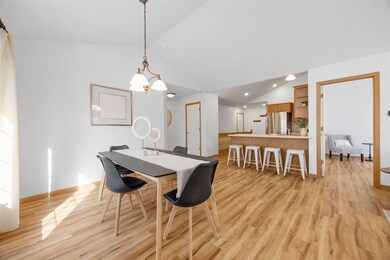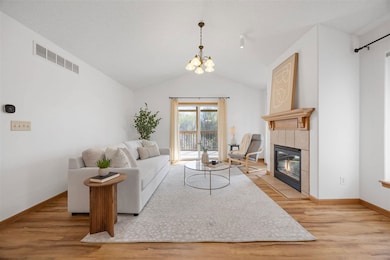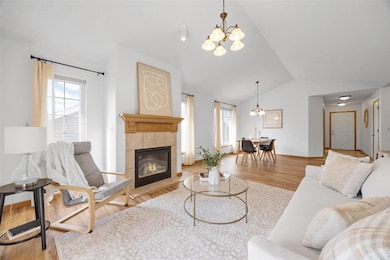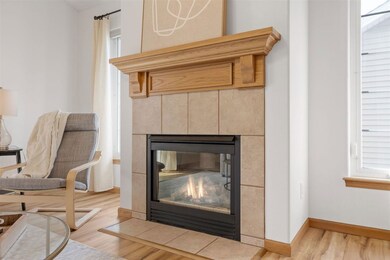
$374,900
- 3 Beds
- 3 Baths
- 2,136 Sq Ft
- 3409 Holderness Rd
- Coralville, IA
This zero-entry ranch plan is a great blend of usable, livable space, and storage. The main level features the laundry room, 2 bedrooms with the primary having private bathroom and walk-in closet, an extra bathroom, and an inviting open floor plan between the kitchen, dining room, and living room. The gas fireplace is great for the Iowa winters, and the deck is great for the Iowa summers. Lower
Mike Bails Urban Acres Real Estate Corridor






