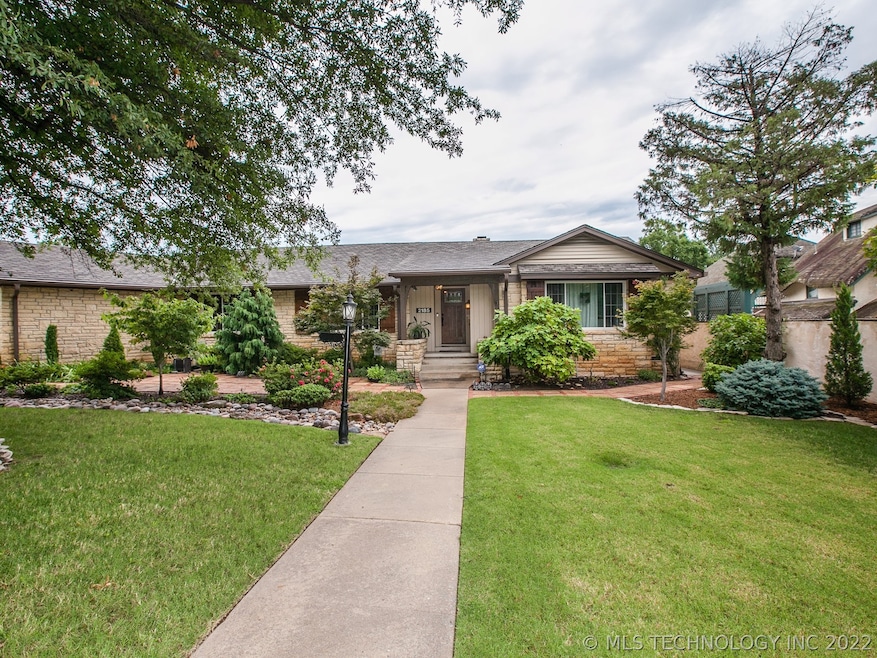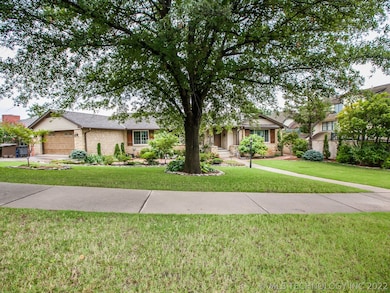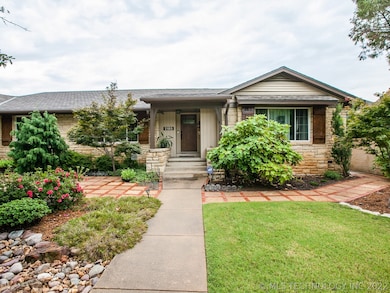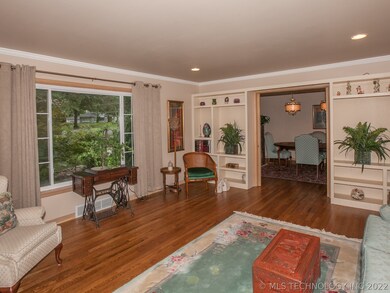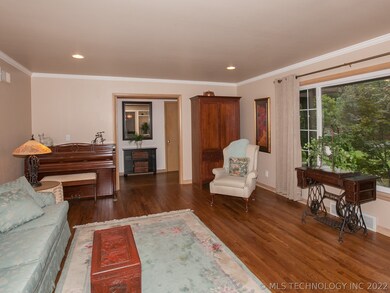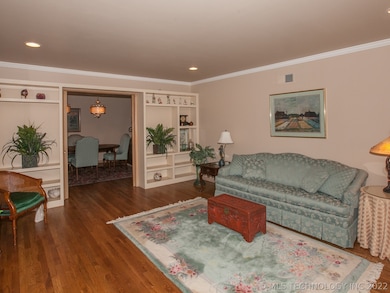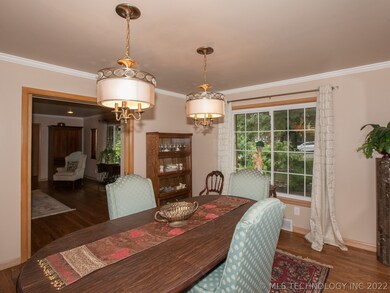
2185 S Owasso Ave Tulsa, OK 74114
Maple Ridge NeighborhoodHighlights
- Safe Room
- Mature Trees
- Attic
- Craftsman Architecture
- Wood Flooring
- Granite Countertops
About This Home
As of September 2019Location doesn't get much better than this! New- 2013 to present: Double pane windows, garage safe room, all appliances, hardwood floors, electric panel, some wiring, all lights, granite counters, H&A, crown moldings, Roof 2013, French drains, outdoor areas, siding. Bonus room/Art studio with 1/2 bath. Beautiful landscaping. Close to Woodward Park/Garden Center/Gathering Place.
Last Agent to Sell the Property
Walter & Associates, Inc. License #85630 Listed on: 08/10/2019
Home Details
Home Type
- Single Family
Est. Annual Taxes
- $3,942
Year Built
- Built in 1960
Lot Details
- 0.26 Acre Lot
- West Facing Home
- Privacy Fence
- Sprinkler System
- Mature Trees
Parking
- 2 Car Attached Garage
- Parking Storage or Cabinetry
Home Design
- Craftsman Architecture
- Frame Construction
- Fiberglass Roof
- Vinyl Siding
- Asphalt
- Stone
Interior Spaces
- 2,045 Sq Ft Home
- 1-Story Property
- Dry Bar
- Wood Burning Fireplace
- Fireplace With Glass Doors
- Gas Log Fireplace
- Vinyl Clad Windows
- Wood Flooring
- Dryer
- Attic
Kitchen
- Electric Oven
- Electric Range
- Microwave
- Dishwasher
- Granite Countertops
- Disposal
Bedrooms and Bathrooms
- 2 Bedrooms
Basement
- Walk-Out Basement
- Partial Basement
Home Security
- Safe Room
- Security System Owned
- Fire and Smoke Detector
Outdoor Features
- Covered patio or porch
- Gazebo
- Shed
- Pergola
- Rain Gutters
Schools
- Council Oak Elementary School
- Edison Prep. Middle School
- Edison High School
Utilities
- Zoned Heating and Cooling
- Heating System Uses Gas
- Tankless Water Heater
- Gas Water Heater
- Phone Available
- Cable TV Available
Community Details
- No Home Owners Association
- Sunset Park Amd Subdivision
Ownership History
Purchase Details
Home Financials for this Owner
Home Financials are based on the most recent Mortgage that was taken out on this home.Purchase Details
Similar Homes in the area
Home Values in the Area
Average Home Value in this Area
Purchase History
| Date | Type | Sale Price | Title Company |
|---|---|---|---|
| Warranty Deed | $415,000 | First American Title Ins Co | |
| Deed | $117,000 | -- |
Mortgage History
| Date | Status | Loan Amount | Loan Type |
|---|---|---|---|
| Open | $450,000 | Credit Line Revolving | |
| Previous Owner | $138,500 | Commercial |
Property History
| Date | Event | Price | Change | Sq Ft Price |
|---|---|---|---|---|
| 09/23/2019 09/23/19 | Sold | $415,000 | 0.0% | $203 / Sq Ft |
| 08/10/2019 08/10/19 | Pending | -- | -- | -- |
| 08/10/2019 08/10/19 | For Sale | $415,000 | +53.8% | $203 / Sq Ft |
| 01/09/2013 01/09/13 | Sold | $269,750 | -12.8% | $132 / Sq Ft |
| 11/20/2012 11/20/12 | Pending | -- | -- | -- |
| 11/20/2012 11/20/12 | For Sale | $309,500 | -- | $151 / Sq Ft |
Tax History Compared to Growth
Tax History
| Year | Tax Paid | Tax Assessment Tax Assessment Total Assessment is a certain percentage of the fair market value that is determined by local assessors to be the total taxable value of land and additions on the property. | Land | Improvement |
|---|---|---|---|---|
| 2024 | $5,515 | $45,628 | $7,517 | $38,111 |
| 2023 | $5,515 | $43,455 | $9,622 | $33,833 |
| 2022 | $6,086 | $45,650 | $9,622 | $36,028 |
| 2021 | $6,029 | $45,650 | $9,622 | $36,028 |
| 2020 | $5,947 | $45,650 | $9,622 | $36,028 |
| 2019 | $3,932 | $28,700 | $8,569 | $20,131 |
| 2018 | $3,942 | $28,700 | $8,569 | $20,131 |
| 2017 | $3,934 | $29,700 | $8,868 | $20,832 |
| 2016 | $3,853 | $29,700 | $6,983 | $16,403 |
| 2015 | $3,860 | $29,700 | $9,622 | $20,078 |
| 2014 | $3,823 | $29,700 | $9,622 | $20,078 |
Agents Affiliated with this Home
-
Elise Austin
E
Seller's Agent in 2019
Elise Austin
Walter & Associates, Inc.
(918) 630-5381
2 Total Sales
-
Rhonda Hipp
R
Buyer's Agent in 2019
Rhonda Hipp
Keller Williams Advantage
(918) 857-6998
1 in this area
30 Total Sales
-
Peter Walter
P
Seller's Agent in 2013
Peter Walter
Walter & Associates, Inc.
(918) 688-1260
19 in this area
188 Total Sales
Map
Source: MLS Technology
MLS Number: 1929272
APN: 41500-92-13-04360
- 2156 S Owasso Place
- 1217 E 25th St
- 1217 Hazel Blvd
- 1229 Hazel Blvd
- 319 E 21st St
- 201 E 24th Place
- 1331 E 26th St
- 1303 E 26th Place
- 237 Hazel Blvd
- 2424 S Cincinnati Ave
- 315 E 20th St
- 221 Hazel Blvd
- 312 E 19th St
- 1344 E 19th St
- 133 E 26th Place
- 1316 E 18th St
- 117 E 24th St
- 1225 E 18th St
- 1737 S Peoria Ave Unit 24
- 103 E 22nd St Unit 1
