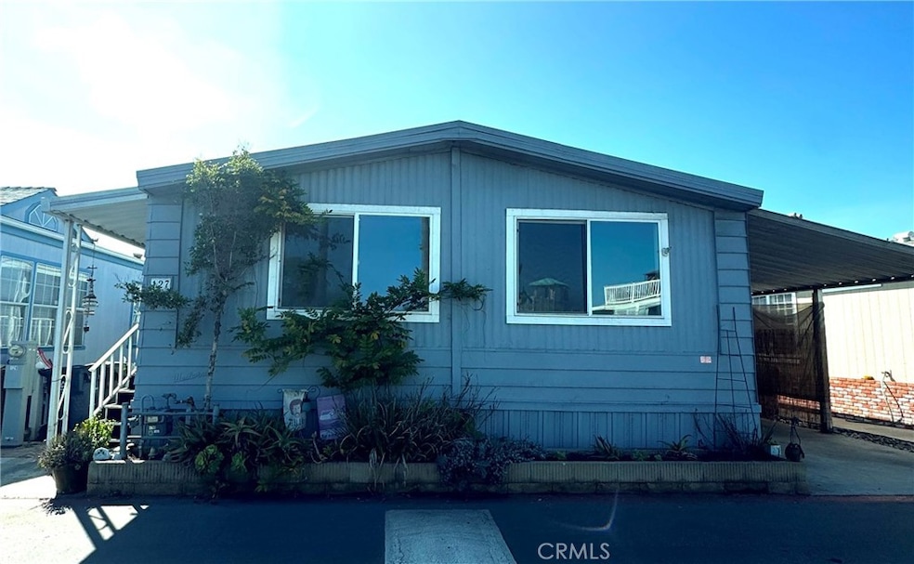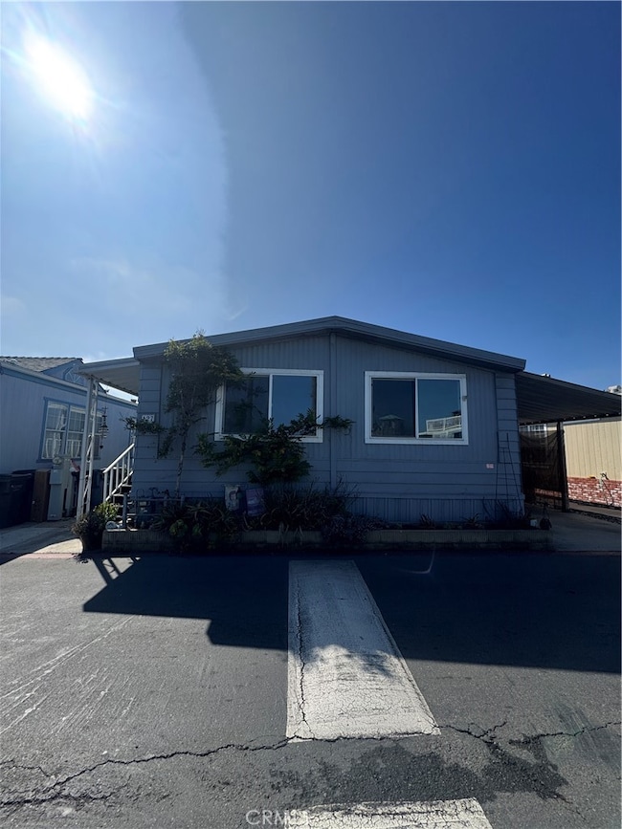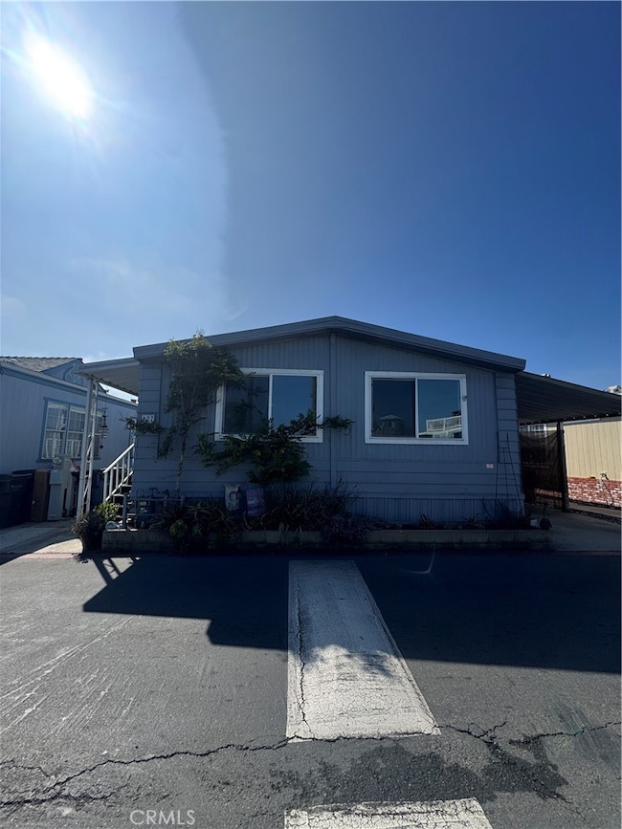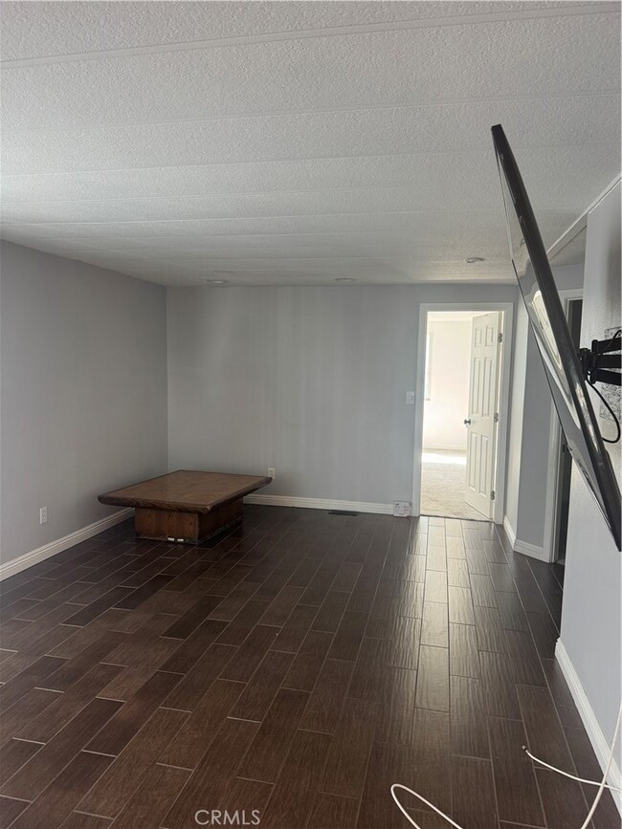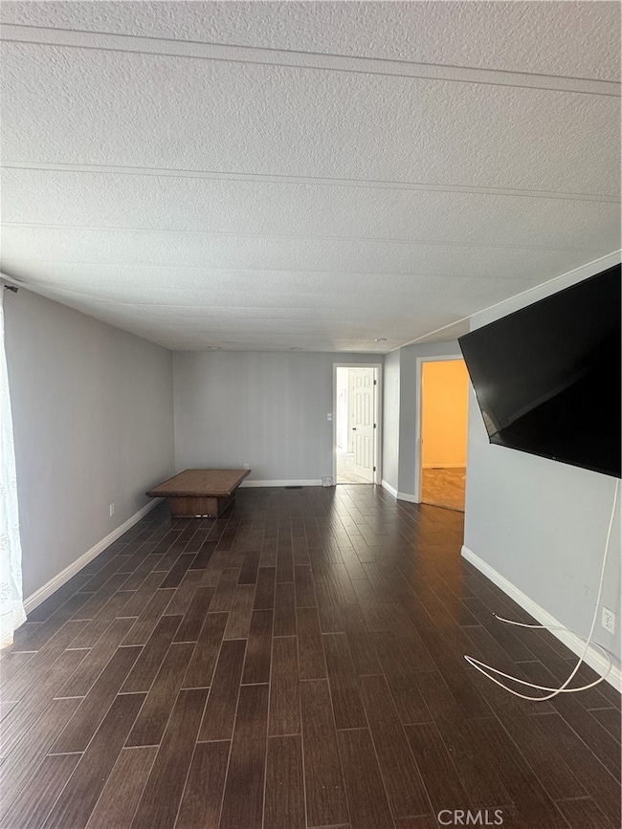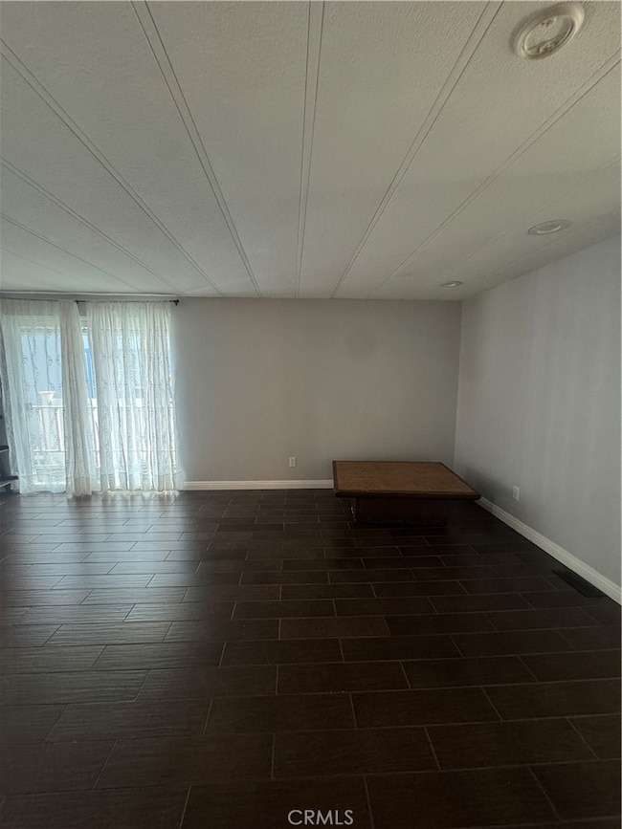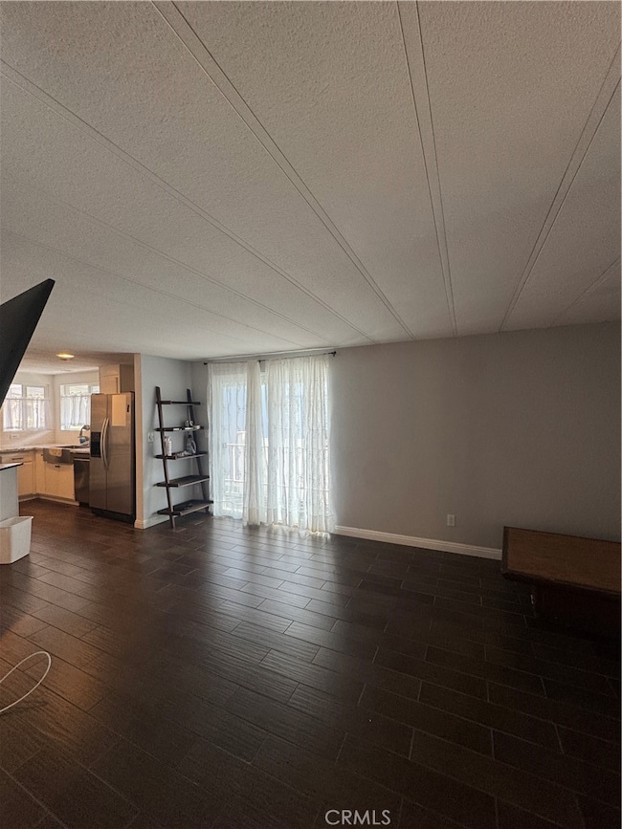21851 Newland St Unit 127 Huntington Beach, CA 92646
Southeast NeighborhoodHighlights
- Spa
- Updated Kitchen
- Main Floor Bedroom
- John H. Eader Elementary School Rated A
- 31.57 Acre Lot
- Quartz Countertops
About This Home
4-bedroom, 2-bathroom home located within the desirable, ocean-close, gated community of Huntington by the Sea. Residents enjoy access to amenities, including a saltwater pool and spa, a clubhouse, and a fitness center. The interior boasts an upgraded kitchen featuring a center island and stainless steel appliances. Tile flooring runs throughout, complemented by loads of natural light. The primary suite offers a large closet. Three additional bedrooms provide ample closet space and large windows, ensuring bright rooms. A full secondary bathroom with a bathtub/shower and vanity, along with a dedicated laundry area, completes the interior layout. Outdoor features include a front patio perfect for relaxing, a two-space carport, and a storage shed for your convenience. Schedule a showing today!
Listing Agent
Momentum Realty Group Brokerage Phone: 714-336-3375 License #01364278 Listed on: 11/06/2025
Property Details
Home Type
- Manufactured Home With Land
Year Built
- Built in 1978
Lot Details
- 31.57 Acre Lot
- No Common Walls
- Vinyl Fence
- Landscaped
- Density is up to 1 Unit/Acre
Home Design
- Entry on the 1st floor
Interior Spaces
- 1,440 Sq Ft Home
- 1-Story Property
- Ceiling Fan
- Awning
- Sliding Doors
- Living Room
- Storage
- Neighborhood Views
Kitchen
- Updated Kitchen
- Breakfast Bar
- Gas Range
- Microwave
- Dishwasher
- Quartz Countertops
- Disposal
Flooring
- Carpet
- Laminate
Bedrooms and Bathrooms
- 4 Bedrooms | 2 Main Level Bedrooms
- Walk-In Closet
- 2 Full Bathrooms
- Bathtub with Shower
Laundry
- Laundry Room
- Dryer
- Washer
Parking
- 2 Parking Spaces
- 2 Carport Spaces
- Parking Available
Outdoor Features
- Spa
- Covered Patio or Porch
Utilities
- Central Heating
Listing and Financial Details
- Security Deposit $4,500
- Rent includes sewer, trash collection, water
- 6-Month Minimum Lease Term
- Available 11/6/25
- Assessor Parcel Number 89089127
Community Details
Overview
- Property has a Home Owners Association
- 306 Units
- Huntington West Subdivision
Recreation
- Community Pool
- Community Spa
- Park
- Dog Park
Pet Policy
- Dogs Allowed
Map
Source: California Regional Multiple Listing Service (CRMLS)
MLS Number: PW25255671
- 21851 Newland St Unit 104
- 21851 Newland St Unit 255
- 21851 Newland St Unit 232
- 21851 Newland St Unit 230
- 21851 Newland St Unit 44
- 21851 Newland St Unit 117
- 21851 Newland St Unit 109
- 21851 Newland St Unit 58
- 21851 Newland St Unit 279
- 21851 Newland St Unit 270
- 21851 Newland St Unit 147
- 21851 Newland St Unit 209
- 21851 Newland St Unit 213
- 21851 Newland St Unit 7
- 21851 Newland St Unit 168
- 21851 Newland St Unit 8
- 21752 Pacific Coast Hwy Unit 20
- 8438 Hibiscus Cir
- 8142 Foxhall Dr
- 7988 Aldea Cir
- 21851 Newland St
- 21270 Beach Blvd
- 7866 Southwind Cir
- 21161 Poston Ln
- 7911 Seawall Cir Unit 197
- 7795 Neptune Dr
- 80 Huntington St Unit 206
- 80 Huntington St Unit 447
- 80 Huntington St Unit 510
- 80 Huntington St Unit 469
- 80 Huntington St Unit 211
- 80 Huntington St Unit 254
- 21040 Pacific City Cir
- 8022 Mermaid Cir
- 212 Huntington St
- 8933 Biscayne Ct Unit 221H
- 213 Baltimore Ave
- 310 Lake St Unit 213
- 9531 Borba Cir
- 21662 Saluda Cir
