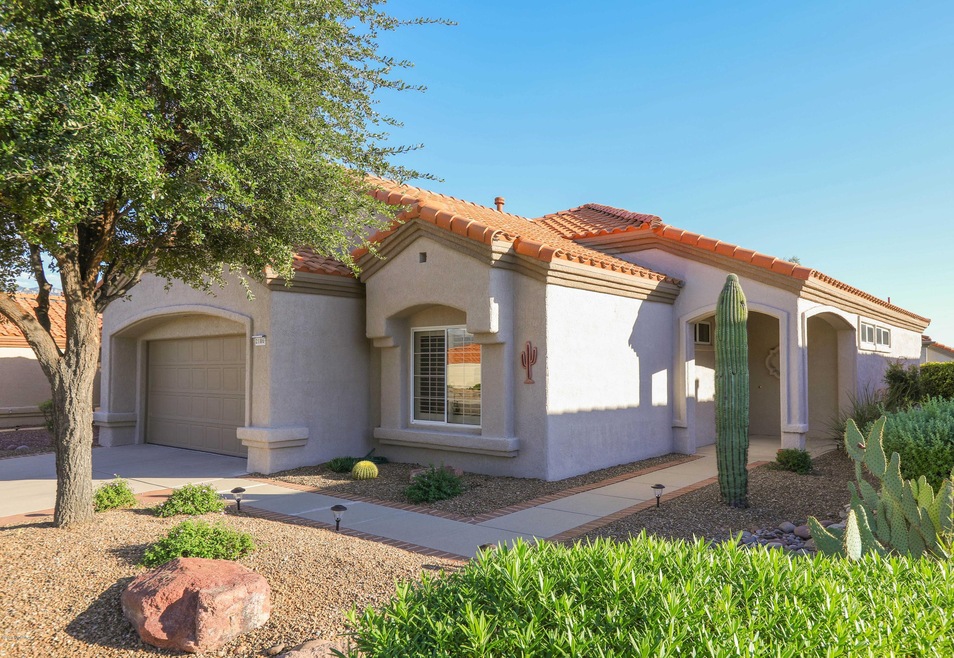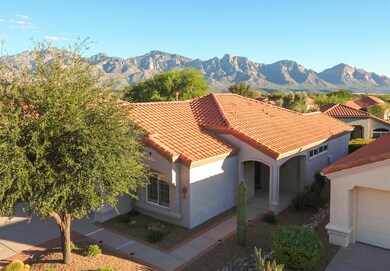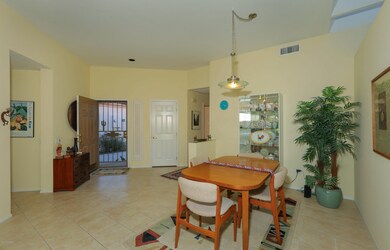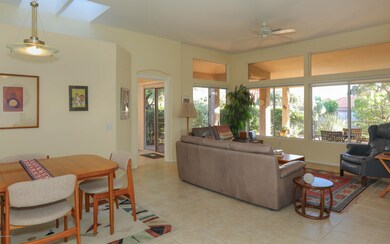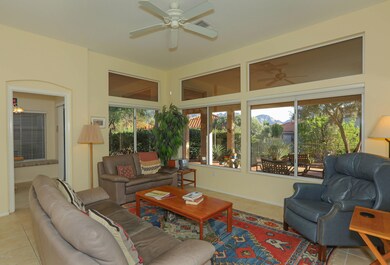
2186 E Amaranth St Oro Valley, AZ 85755
Estimated Value: $391,000 - $409,000
Highlights
- Golf Course Community
- Senior Community
- Clubhouse
- Spa
- Mountain View
- Contemporary Architecture
About This Home
As of November 2018Beautiful home in desirable Sun City Oro Valley active adult community. Popular Montara 1,298 SF floor plan features two bedrooms, two full baths and kitchen with breakfast nook. Updated counters & sinks in kitchen and baths. Living room has wall of windows graced with natural lighting. Extended covered patio w/brick paver, mature landscaping with Catalina Mountain views. New roof installed September 2018 with 5-year warranty. HVAC system replace 2010. Water heater approx. 2 years new. Split bedroom plan. Guest bedroom has built-in wall unit. Add'l amenities include two-car garage w/built-in cabinets, skylights, ceiling fans, front security door & much more! Enjoy 2 Swimming Pools, 18 Hole Golf Course, State of the Art Fitness Center, Lighted Tennis & Pickleball Courts, Variety of Clubs
Home Details
Home Type
- Single Family
Est. Annual Taxes
- $2,286
Year Built
- Built in 1993
Lot Details
- 5,227 Sq Ft Lot
- Lot Dimensions are 51' x 103'
- Wrought Iron Fence
- Drip System Landscaping
- Paved or Partially Paved Lot
- Landscaped with Trees
- Back and Front Yard
- Property is zoned Oro Valley - PAD
Home Design
- Contemporary Architecture
- Frame With Stucco
- Tile Roof
Interior Spaces
- 1,298 Sq Ft Home
- 1-Story Property
- Ceiling Fan
- Skylights
- Double Pane Windows
- Great Room
- Living Room
- Dining Room
- Mountain Views
- Fire and Smoke Detector
Kitchen
- Breakfast Area or Nook
- Walk-In Pantry
- Electric Range
- Recirculated Exhaust Fan
- Dishwasher
- Quartz Countertops
- Disposal
Flooring
- Carpet
- Ceramic Tile
Bedrooms and Bathrooms
- 2 Bedrooms
- Split Bedroom Floorplan
- Walk-In Closet
- 2 Full Bathrooms
- Solid Surface Bathroom Countertops
- Dual Vanity Sinks in Primary Bathroom
- Bathtub with Shower
- Shower Only
- Exhaust Fan In Bathroom
Laundry
- Laundry in Garage
- Dryer
- Washer
- Sink Near Laundry
Parking
- 2 Car Garage
- Parking Pad
- Parking Storage or Cabinetry
- Garage Door Opener
- Driveway
Outdoor Features
- Spa
- Covered patio or porch
Schools
- Painted Sky Elementary School
- Coronado K-8 Middle School
- Ironwood Ridge High School
Utilities
- Forced Air Heating and Cooling System
- Heating System Uses Natural Gas
- Natural Gas Water Heater
- High Speed Internet
- Phone Available
- Satellite Dish
Additional Features
- No Interior Steps
- North or South Exposure
Community Details
Overview
- Senior Community
- Property has a Home Owners Association
- Association fees include common area maintenance
- Sun City Oro Valley Community
- Sun City Vistoso Unit 17 Subdivision
- The community has rules related to deed restrictions
Amenities
- Clubhouse
- Recreation Room
Recreation
- Golf Course Community
- Tennis Courts
- Community Pool
- Community Spa
Ownership History
Purchase Details
Home Financials for this Owner
Home Financials are based on the most recent Mortgage that was taken out on this home.Purchase Details
Purchase Details
Purchase Details
Home Financials for this Owner
Home Financials are based on the most recent Mortgage that was taken out on this home.Purchase Details
Home Financials for this Owner
Home Financials are based on the most recent Mortgage that was taken out on this home.Similar Homes in the area
Home Values in the Area
Average Home Value in this Area
Purchase History
| Date | Buyer | Sale Price | Title Company |
|---|---|---|---|
| Cannistra Santo J | $249,000 | Fidelity National Title Agen | |
| Feeney Ann M | -- | None Available | |
| Feeney Donald M | -- | -- | |
| Feeney Donald M | $169,900 | -- | |
| Camelon Melville J | $120,628 | -- | |
| Del Webb Communities Inc | -- | -- |
Mortgage History
| Date | Status | Borrower | Loan Amount |
|---|---|---|---|
| Previous Owner | Camelon Melville J | $149,400 | |
| Previous Owner | Del Webb Home Construction Inc | $96,500 |
Property History
| Date | Event | Price | Change | Sq Ft Price |
|---|---|---|---|---|
| 11/02/2018 11/02/18 | Sold | $249,000 | 0.0% | $192 / Sq Ft |
| 10/03/2018 10/03/18 | Pending | -- | -- | -- |
| 10/01/2018 10/01/18 | For Sale | $249,000 | -- | $192 / Sq Ft |
Tax History Compared to Growth
Tax History
| Year | Tax Paid | Tax Assessment Tax Assessment Total Assessment is a certain percentage of the fair market value that is determined by local assessors to be the total taxable value of land and additions on the property. | Land | Improvement |
|---|---|---|---|---|
| 2024 | $3,075 | $22,639 | -- | -- |
| 2023 | $3,075 | $21,561 | $0 | $0 |
| 2022 | $2,939 | $20,534 | $0 | $0 |
| 2021 | $2,882 | $18,625 | $0 | $0 |
| 2020 | $2,837 | $18,625 | $0 | $0 |
| 2019 | $2,435 | $19,524 | $0 | $0 |
| 2018 | $2,330 | $16,089 | $0 | $0 |
| 2017 | $2,286 | $16,089 | $0 | $0 |
| 2016 | $2,228 | $16,231 | $0 | $0 |
| 2015 | $2,177 | $15,540 | $0 | $0 |
Agents Affiliated with this Home
-
Pam Treece
P
Seller's Agent in 2018
Pam Treece
Long Realty
(520) 989-6226
55 in this area
126 Total Sales
-
Patricia Brown

Buyer's Agent in 2018
Patricia Brown
Coldwell Banker Realty
(520) 240-0629
31 in this area
132 Total Sales
Map
Source: MLS of Southern Arizona
MLS Number: 21826383
APN: 223-06-4630
- 2246 E Amaranth St
- 14311 N Carissa Dr
- 2229 E Celosia Way
- 14218 N Cirrus Hill Dr
- 14180 N Trade Winds Way
- 2312 E Coreopsis Way
- 14513 N Lost Arrow Dr
- 14420 N Del Webb Blvd
- 13990 N Cirrus Hill Dr
- 1620 E Chisholm Ln
- 14331 N Copperstone Dr
- 13942 N Cirrus Hill Dr
- 14420 N Crown Point Dr Unit 3
- 14490 N Line Post Ln
- 2255 E Montrose Canyon Dr
- 1861 E Crown Ridge Way
- 14686 N Lost Arrow Dr
- 14521 N Line Post Ln
- 14733 N Silver Hawk Dr
- 14045 N Desert Butte Dr
- 2186 E Amaranth St
- 2198 E Amaranth St
- 2174 E Amaranth St
- 2187 E Jonquil St
- 2187 E Jonquil St Unit 17
- 2210 E Amaranth St
- 2162 E Amaranth St
- 2199 E Jonquil St
- 2185 E Amaranth St
- 2222 E Amaranth St
- 2150 E Amaranth St Unit 17
- 2197 E Amaranth St
- 2173 E Amaranth St
- 2163 E Jonquil St
- 2209 E Amaranth St
- 2161 E Amaranth St
- 2234 E Amaranth St
- 2221 E Amaranth St
- 2138 E Amaranth St Unit 17
- 2235 E Jonquil St Unit 17
