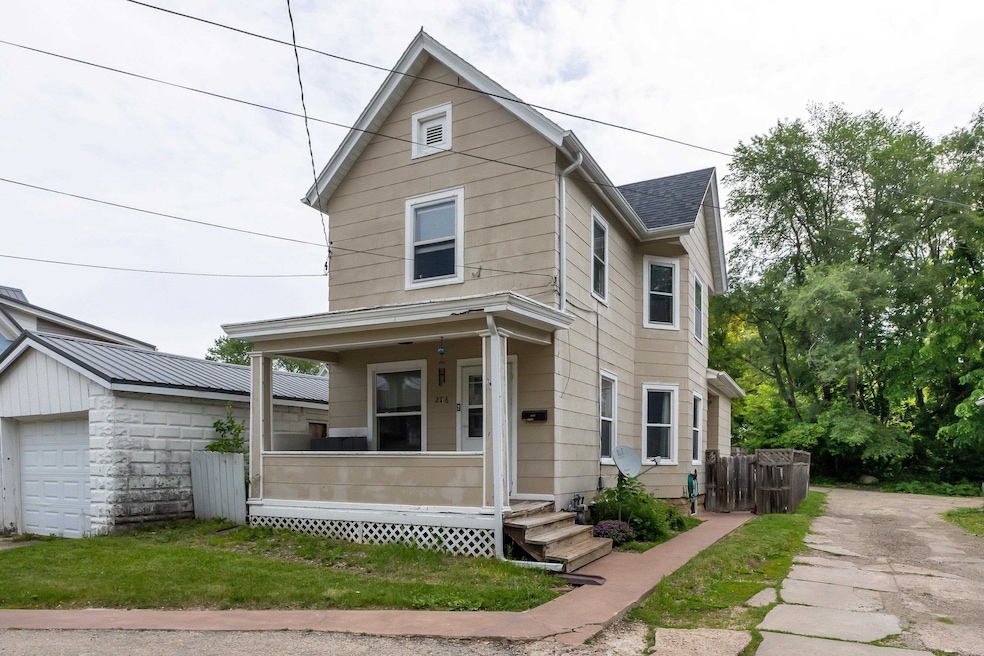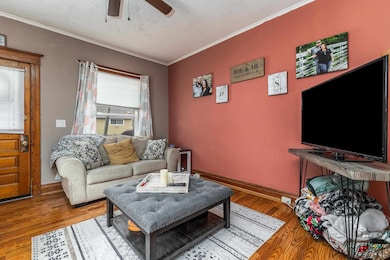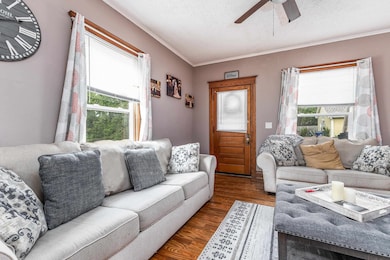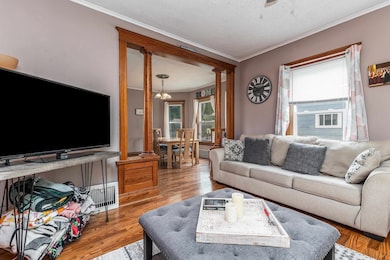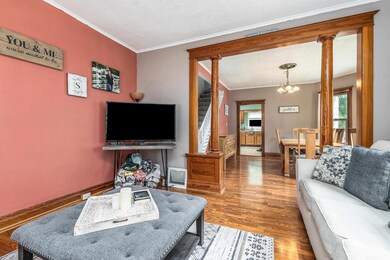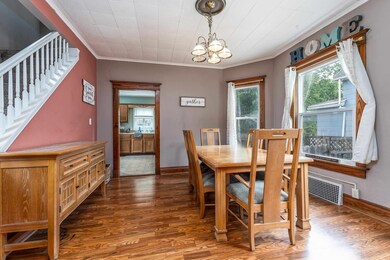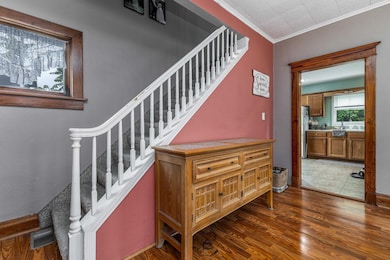
PENDING
OPEN SUN 12PM - 2PM
2186 Hodgdon St Dubuque, IA 52001
Estimated payment $815/month
Total Views
1,799
2
Beds
1
Bath
1,152
Sq Ft
$109
Price per Sq Ft
About This Home
Wonderfully maintained 2 bed/1 bath, two-story house on a quiet street! Check out this wonderful home off of Clark Drive. Close to universities, shopping, and quick access to downtown restaurants and nightlife. Oak trim and woodwork throughout and a quiet, private backyard! Plenty of storage, too!
Open House Schedule
-
Sunday, June 01, 202512:00 to 2:00 pm6/1/2025 12:00:00 PM +00:006/1/2025 2:00:00 PM +00:00Add to Calendar
Home Details
Home Type
- Single Family
Est. Annual Taxes
- $1,380
Year Built
- Built in 1910
Home Design
- Stone Foundation
- Composition Shingle Roof
- Asbestos Siding
Interior Spaces
- 2-Story Property
- Window Treatments
- Basement Fills Entire Space Under The House
Kitchen
- Oven or Range
- Microwave
- Dishwasher
- Disposal
Bedrooms and Bathrooms
- 2 Bedrooms
- 1 Full Bathroom
Laundry
- Laundry on lower level
- Dryer
- Washer
Utilities
- Forced Air Heating and Cooling System
- Gas Available
Additional Features
- Porch
- 2,178 Sq Ft Lot
Listing and Financial Details
- Assessor Parcel Number 1024152002
Map
Create a Home Valuation Report for This Property
The Home Valuation Report is an in-depth analysis detailing your home's value as well as a comparison with similar homes in the area
Home Values in the Area
Average Home Value in this Area
Tax History
| Year | Tax Paid | Tax Assessment Tax Assessment Total Assessment is a certain percentage of the fair market value that is determined by local assessors to be the total taxable value of land and additions on the property. | Land | Improvement |
|---|---|---|---|---|
| 2024 | $1,380 | $109,300 | $9,200 | $100,100 |
| 2023 | $1,380 | $109,300 | $9,200 | $100,100 |
| 2022 | $1,332 | $89,550 | $6,900 | $82,650 |
| 2021 | $1,332 | $89,550 | $6,900 | $82,650 |
| 2020 | $1,302 | $82,010 | $6,900 | $75,110 |
| 2019 | $1,192 | $82,010 | $6,900 | $75,110 |
| 2018 | $1,170 | $72,590 | $5,980 | $66,610 |
| 2017 | $1,066 | $72,590 | $5,980 | $66,610 |
| 2016 | $1,042 | $63,750 | $5,980 | $57,770 |
| 2015 | $1,042 | $63,750 | $5,980 | $57,770 |
| 2014 | $1,014 | $63,750 | $5,980 | $57,770 |
Source: Public Records
Property History
| Date | Event | Price | Change | Sq Ft Price |
|---|---|---|---|---|
| 05/28/2025 05/28/25 | For Sale | $125,000 | -- | $109 / Sq Ft |
Source: East Central Iowa Association of REALTORS®
Purchase History
| Date | Type | Sale Price | Title Company |
|---|---|---|---|
| Warranty Deed | $93,500 | None Available | |
| Warranty Deed | -- | None Available | |
| Warranty Deed | $88,500 | None Available | |
| Warranty Deed | $55,500 | None Available |
Source: Public Records
Mortgage History
| Date | Status | Loan Amount | Loan Type |
|---|---|---|---|
| Open | $90,650 | New Conventional | |
| Previous Owner | $85,424 | FHA | |
| Previous Owner | $90,402 | VA |
Source: Public Records
Similar Homes in Dubuque, IA
Source: East Central Iowa Association of REALTORS®
MLS Number: 152109
APN: 10-24-152-002
Nearby Homes
- 667 W Locust St
- 817 Clarke Dr
- 855 Kirkwood St
- 2289 Foye St
- Lot 23 & 24 Montcrest St
- 350 Klingenberg Terrace
- 433 Kaufmann Ave
- 328 Kaufmann Ave
- 1985 Alta Vista St
- 306 Kaufmann Ave
- 1020 Kirkwood St
- 1996 Madison St
- 2540 Clarke Crest Dr
- 2535 Clarke Crest Dr
- 949 Spires Dr
- 2264 Francis St
- 1005 Clarke Crest Ct
- 165 W 24th St
- 24 Clarke Dr
- 1398 Alta Vista St
