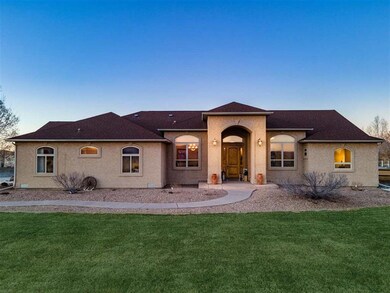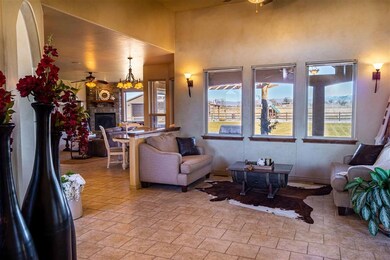
2186 J 1 4 Rd Grand Junction, CO 81505
Northwest Grand Junction NeighborhoodHighlights
- RV Access or Parking
- Fireplace in Primary Bedroom
- Vaulted Ceiling
- 5.12 Acre Lot
- Pond
- Ranch Style House
About This Home
As of June 2025Immaculately maintained NW home on five acres. Vaulted ceilings and large windows frame gorgeous 360 degree views. Large chef's kitchen equipped with double ovens, gas cooktop, prep island and separate breakfast bar. Entertainer’s dream of a back patio includes a built-in fire pit and grilling area, recessed lighting, ceiling fan. Wired for speakers and television with a ¾ bathroom accessible directly from the patio. Spacious master and five piece ensuite including jetted tub, walk in shower and two walk in closets. Home also includes a large office, wired speakers throughout, silo for gardening tools, large garden area, lined pond and HUGE 50 x 30 shop, in addition to the attached 3 car garage. Both the garage and shop are heated and have coated concrete floors. The shop is spray foam insulated and includes 220v power. Don’t miss this one!
Last Agent to Sell the Property
BETTER HOMES AND GARDENS FRUIT & WINE Listed on: 03/04/2021
Home Details
Home Type
- Single Family
Est. Annual Taxes
- $2,522
Year Built
- Built in 2005
Lot Details
- 5.12 Acre Lot
- Lot Dimensions are 261 x 854
- Property is Fully Fenced
- Landscaped
- Sprinkler System
- Property is zoned AFT
HOA Fees
- $25 Monthly HOA Fees
Home Design
- Ranch Style House
- Wood Frame Construction
- Asphalt Roof
- Stucco Exterior
Interior Spaces
- 2,775 Sq Ft Home
- Central Vacuum
- Vaulted Ceiling
- Ceiling Fan
- Window Treatments
- Family Room
- Living Room with Fireplace
- Formal Dining Room
- Home Security System
Kitchen
- Eat-In Kitchen
- Double Oven
- Gas Cooktop
- Range Hood
- Microwave
- Dishwasher
- Disposal
Flooring
- Carpet
- Tile
Bedrooms and Bathrooms
- 3 Bedrooms
- Fireplace in Primary Bedroom
- Walk-In Closet
- 3 Bathrooms
- Low Flow Toliet
- Hydromassage or Jetted Bathtub
- Walk-in Shower
Laundry
- Laundry in Mud Room
- Laundry on main level
- Washer and Dryer Hookup
Basement
- Sump Pump
- Crawl Space
Parking
- 3 Car Attached Garage
- Garage Door Opener
- RV Access or Parking
Outdoor Features
- Pond
- Covered patio or porch
- Shed
- Outbuilding
Farming
- 5 Irrigated Acres
Utilities
- Refrigerated Cooling System
- Forced Air Heating System
- Programmable Thermostat
- Water Filtration System
- Irrigation Water Rights
- Hot Water Circulator
- Septic Tank
Community Details
- $40 HOA Transfer Fee
Listing and Financial Details
- Assessor Parcel Number 2697-134-02-004
Ownership History
Purchase Details
Home Financials for this Owner
Home Financials are based on the most recent Mortgage that was taken out on this home.Purchase Details
Home Financials for this Owner
Home Financials are based on the most recent Mortgage that was taken out on this home.Purchase Details
Home Financials for this Owner
Home Financials are based on the most recent Mortgage that was taken out on this home.Purchase Details
Home Financials for this Owner
Home Financials are based on the most recent Mortgage that was taken out on this home.Purchase Details
Home Financials for this Owner
Home Financials are based on the most recent Mortgage that was taken out on this home.Purchase Details
Home Financials for this Owner
Home Financials are based on the most recent Mortgage that was taken out on this home.Similar Homes in Grand Junction, CO
Home Values in the Area
Average Home Value in this Area
Purchase History
| Date | Type | Sale Price | Title Company |
|---|---|---|---|
| Special Warranty Deed | $1,425,000 | Fidelity National Title | |
| Special Warranty Deed | $815,000 | Heritage Title Company | |
| Warranty Deed | $590,000 | Fidelity National Title Ins | |
| Warranty Deed | $685,000 | Abstract & Title Company Of | |
| Interfamily Deed Transfer | -- | None Available | |
| Warranty Deed | $160,000 | First American Heritage Titl |
Mortgage History
| Date | Status | Loan Amount | Loan Type |
|---|---|---|---|
| Open | $1,140,000 | New Conventional | |
| Previous Owner | $495,000 | Credit Line Revolving | |
| Previous Owner | $351,912 | Stand Alone Refi Refinance Of Original Loan | |
| Previous Owner | $289,598 | New Conventional | |
| Previous Owner | $200,000 | Unknown | |
| Previous Owner | $300,000 | Purchase Money Mortgage | |
| Previous Owner | $191,600 | Credit Line Revolving | |
| Previous Owner | $445,600 | Credit Line Revolving | |
| Previous Owner | $463,900 | Construction |
Property History
| Date | Event | Price | Change | Sq Ft Price |
|---|---|---|---|---|
| 06/30/2025 06/30/25 | Sold | $1,425,000 | -9.8% | $338 / Sq Ft |
| 05/28/2025 05/28/25 | Pending | -- | -- | -- |
| 05/15/2025 05/15/25 | For Sale | $1,580,000 | +93.9% | $375 / Sq Ft |
| 04/12/2021 04/12/21 | Sold | $815,000 | +1.9% | $294 / Sq Ft |
| 03/06/2021 03/06/21 | Pending | -- | -- | -- |
| 03/04/2021 03/04/21 | For Sale | $799,999 | -- | $288 / Sq Ft |
Tax History Compared to Growth
Tax History
| Year | Tax Paid | Tax Assessment Tax Assessment Total Assessment is a certain percentage of the fair market value that is determined by local assessors to be the total taxable value of land and additions on the property. | Land | Improvement |
|---|---|---|---|---|
| 2024 | $2,310 | $35,040 | $1,630 | $33,410 |
| 2023 | $2,310 | $32,520 | $1,630 | $30,890 |
| 2022 | $3,090 | $42,730 | $1,320 | $41,410 |
| 2021 | $2,741 | $38,870 | $1,450 | $37,420 |
| 2020 | $2,522 | $36,570 | $1,110 | $35,460 |
| 2019 | $2,386 | $36,570 | $1,110 | $35,460 |
| 2018 | $2,529 | $35,340 | $1,460 | $33,880 |
| 2017 | $2,378 | $34,810 | $1,460 | $33,350 |
| 2016 | $1,785 | $29,490 | $1,150 | $28,340 |
| 2015 | $1,810 | $29,490 | $1,150 | $28,340 |
| 2014 | $1,978 | $32,480 | $850 | $31,630 |
Agents Affiliated with this Home
-
Jen Taylor

Seller's Agent in 2025
Jen Taylor
THE CHRISTI REECE GROUP
(970) 250-9682
7 in this area
145 Total Sales
-
JaCee Apple

Buyer's Agent in 2025
JaCee Apple
KELLER WILLIAMS COLORADO WEST REALTY
(970) 623-4688
1 in this area
107 Total Sales
-
Laura Black

Seller's Agent in 2021
Laura Black
BETTER HOMES AND GARDENS FRUIT & WINE
(303) 921-9929
3 in this area
64 Total Sales
Map
Source: Grand Junction Area REALTOR® Association
MLS Number: 20210975
APN: 2697-134-02-004
- 2194 Star Vista Ct
- 2186 Star Vista Ct
- 2174 Star Vista Ct
- 2198 Star Vista Ct
- 988 Kestrel Ct
- 1005 Pritchard Mesa Ct
- 986 Farm House Rd
- 2115 K Rd
- 1010 Smith Ranch Rd
- 2101 I- 1 2 Rd
- 23 Road I 1 4 Rd
- 915 21 1 2 Rd
- TBD 22 Rd Unit 1
- 2138 Slope Creek Ave
- 2126 Slope Creek Ave
- 2142 Moon River Rd
- 864 Stream Water St
- 2147 Moon River Rd
- 862 Stream Water St
- 2144 Brookfield Dr






