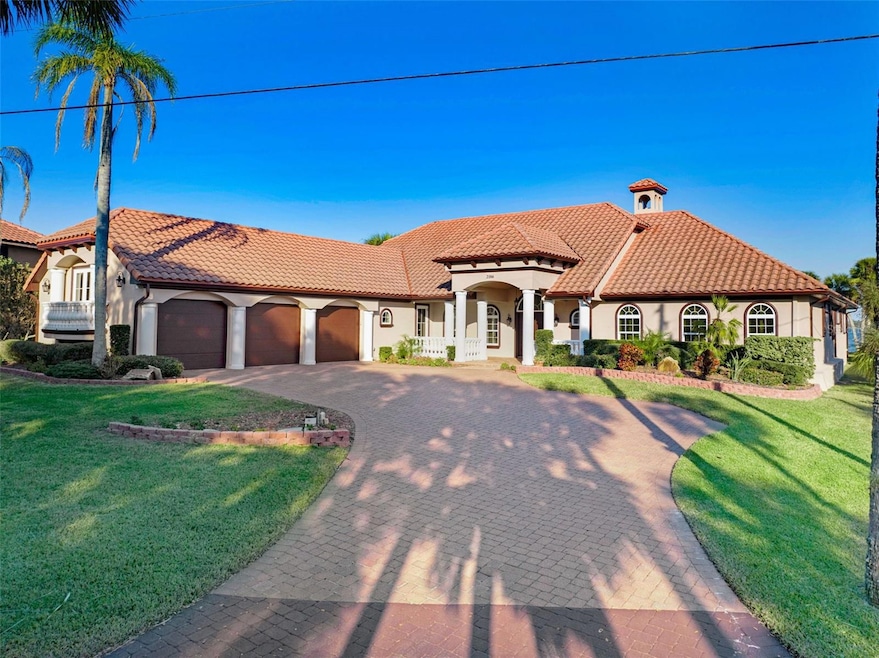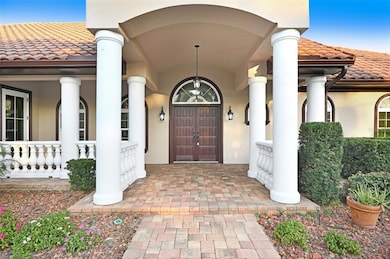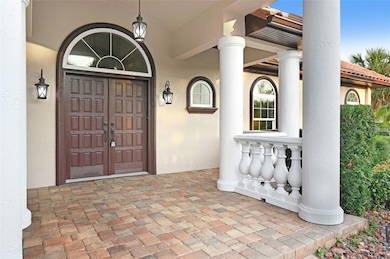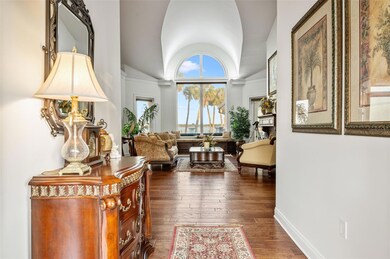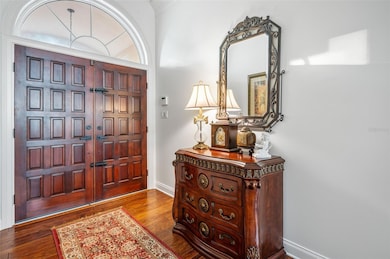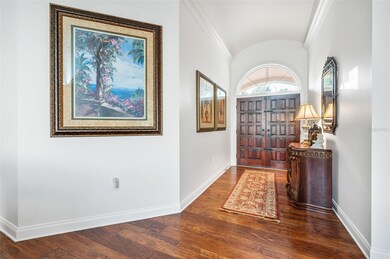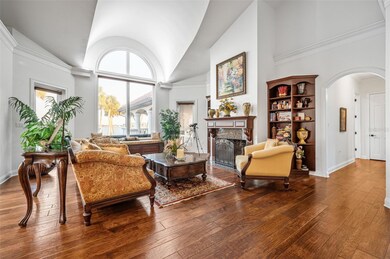2186 Rockledge Dr Rockledge, FL 32955
Bonaventure NeighborhoodEstimated payment $12,014/month
Highlights
- 300 Feet of Waterfront
- Dock made with wood
- Open Floorplan
- Access To Intracoastal Waterway
- Intracoastal View
- Living Room with Fireplace
About This Home
Enjoy a life of luxury on the Indian River. This 4 bedroom 4 bath home has recently had some remodeling and the upgrades are stunning! The gourmet Kitchen is the centerpiece of this home. With granite counter tops, premium cabinetry and commercial grade appliances let you you entertain with ease. with a wet bar and two islands there is plenty of room for the chef of the house to prepare an elegant meal. The oversized owners suite has plenty of room for a sitting area, a large walk-in closet with built-in shelving and a spectacular ensuite. The primary bath has dual granite vanities and a walk-in shower with rain head and built in bench. Hardwood flooring throughout the home exudes warm charm. With high ceilings, plenty of scenic window views that let in lots of natural lighting. Relax out on your back patio with your summer Kitchen. Sip coffee in the morning as the sun rises or watch rockets launch as well.
Listing Agent
KELLER WILLIAMS SPACE COAST Brokerage Phone: 321-450-5600 License #3220959 Listed on: 02/04/2025

Home Details
Home Type
- Single Family
Est. Annual Taxes
- $7,016
Year Built
- Built in 1993
Lot Details
- 0.58 Acre Lot
- 300 Feet of Waterfront
- 100 Feet of Lagoon Waterfront
- 100 Feet of Brackish Waterfront
- 100 Feet of Intracoastal Waterfront
- Property fronts an intracoastal waterway
- West Facing Home
- Irregular Lot
Parking
- 3 Car Attached Garage
- Side Facing Garage
- Driveway
Property Views
- Intracoastal
- Lagoon
Home Design
- Turnkey
- Slab Foundation
- Frame Construction
- Tile Roof
- Stucco
Interior Spaces
- 3,333 Sq Ft Home
- Open Floorplan
- Wet Bar
- Shelving
- Cathedral Ceiling
- Ceiling Fan
- Shutters
- Display Windows
- French Doors
- Living Room with Fireplace
- Dining Room
- Utility Room
- Walk-Up Access
- Storm Windows
Kitchen
- Breakfast Bar
- Walk-In Pantry
- Built-In Oven
- Cooktop
- Microwave
- Dishwasher
- Cooking Island
- Granite Countertops
- Disposal
Flooring
- Wood
- Ceramic Tile
Bedrooms and Bathrooms
- 4 Bedrooms
- En-Suite Bathroom
- 4 Full Bathrooms
- Makeup or Vanity Space
- Split Vanities
- Rain Shower Head
- Garden Bath
- Built-In Shower Bench
Laundry
- Laundry Room
- Washer and Electric Dryer Hookup
Outdoor Features
- Access To Intracoastal Waterway
- Access To Lagoon or Estuary
- Seawall
- Dock made with wood
Utilities
- Central Heating and Cooling System
- Electric Water Heater
- Cable TV Available
Community Details
- No Home Owners Association
- Indian River Acres Unit 2 Subdivision
Listing and Financial Details
- Visit Down Payment Resource Website
- Legal Lot and Block 26 / *
- Assessor Parcel Number 2511775
Map
Home Values in the Area
Average Home Value in this Area
Tax History
| Year | Tax Paid | Tax Assessment Tax Assessment Total Assessment is a certain percentage of the fair market value that is determined by local assessors to be the total taxable value of land and additions on the property. | Land | Improvement |
|---|---|---|---|---|
| 2024 | $14,545 | $551,870 | -- | -- |
| 2023 | $14,545 | $1,115,370 | $508,700 | $606,670 |
| 2022 | $6,518 | $520,200 | $0 | $0 |
| 2021 | $6,765 | $505,050 | $0 | $0 |
| 2020 | $6,720 | $498,080 | $0 | $0 |
| 2019 | $6,702 | $486,890 | $0 | $0 |
| 2018 | $6,752 | $477,820 | $0 | $0 |
| 2017 | $6,871 | $468,000 | $0 | $0 |
| 2016 | $7,031 | $458,380 | $256,960 | $201,420 |
| 2015 | $7,233 | $455,200 | $256,960 | $198,240 |
| 2014 | $7,266 | $451,590 | $256,960 | $194,630 |
Property History
| Date | Event | Price | Change | Sq Ft Price |
|---|---|---|---|---|
| 07/28/2025 07/28/25 | Pending | -- | -- | -- |
| 07/15/2025 07/15/25 | For Sale | $2,145,000 | -2.3% | $644 / Sq Ft |
| 06/19/2025 06/19/25 | Off Market | $2,195,000 | -- | -- |
| 04/21/2025 04/21/25 | Price Changed | $2,195,000 | -8.5% | $659 / Sq Ft |
| 02/03/2025 02/03/25 | For Sale | $2,400,000 | 0.0% | $720 / Sq Ft |
| 12/27/2024 12/27/24 | Price Changed | $2,400,000 | -- | $720 / Sq Ft |
Purchase History
| Date | Type | Sale Price | Title Company |
|---|---|---|---|
| Warranty Deed | -- | Federal Title | |
| Warranty Deed | $695,000 | -- |
Mortgage History
| Date | Status | Loan Amount | Loan Type |
|---|---|---|---|
| Open | $845,000 | New Conventional | |
| Previous Owner | $300,000 | Credit Line Revolving | |
| Previous Owner | $1,125,000 | Unknown | |
| Previous Owner | $556,000 | Unknown | |
| Previous Owner | $100,000 | Credit Line Revolving | |
| Previous Owner | $556,000 | No Value Available |
Source: Stellar MLS
MLS Number: TB8346617
APN: 25-36-26-02-00000.0-0026.04
- 2169 Rockledge Dr
- 2115 River Oaks Ct
- 110 River Woods Dr
- 2123 Royal Oaks Dr
- 2221 Rockledge Dr
- 2225 Royal Oaks Dr
- 00 U S Route 1
- 2351 Stonebridge Dr
- 150 Oakledge Dr
- 4137 Crooked Mile Rd
- 4297 Crooked Mile Rd
- 3869 S Tropical Trail
- 1162 Brumpton Place
- 3775 S Tropical Trail
- 1007 Dowitcher Ct
- 1165 Old Parsonage Dr
- 1292 Brumpton Place
- 1150 Old Parsonage Dr
- 3935 S Tropical Trail
- 0 Crooked Mile Rd
