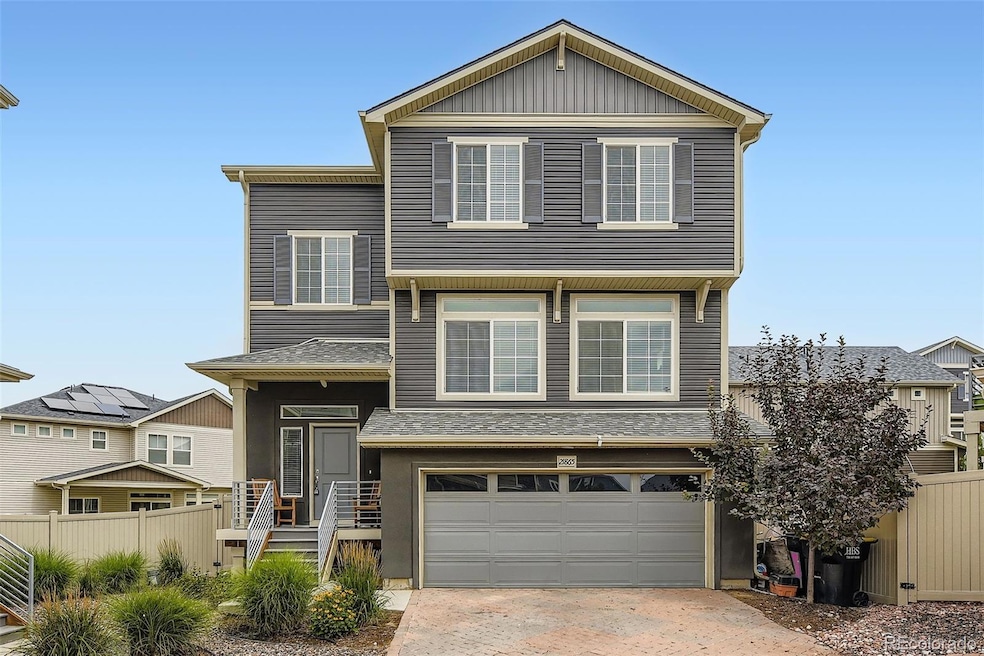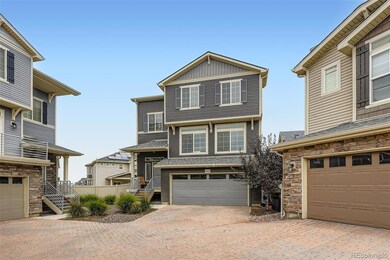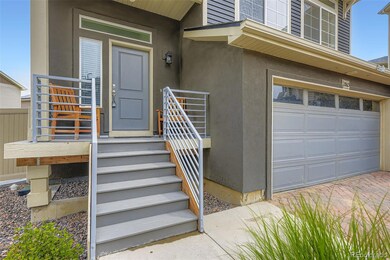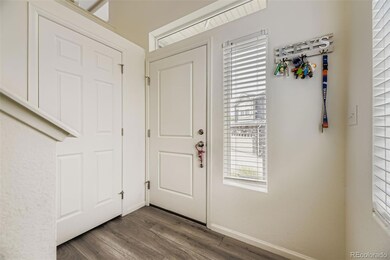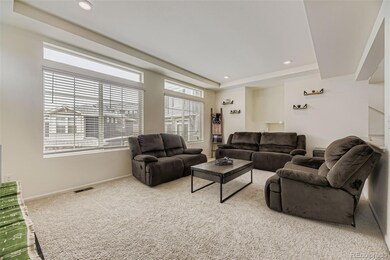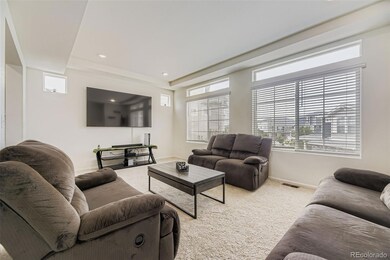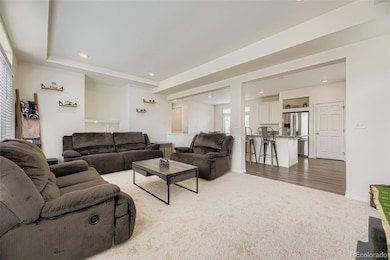21865 E 44th Place Aurora, CO 80019
Green Valley Ranch NeighborhoodEstimated payment $3,151/month
Highlights
- Located in a master-planned community
- Primary Bedroom Suite
- Open Floorplan
- Mariners Elementary School Rated A
- City View
- Deck
About This Home
**Seller now offering a $5000 concession at closing** Welcome to this beautifully maintained Oakwood Homes carriage-style residence, built in 2021 and nestled in the vibrant Green Valley Ranch neighborhood of Aurora. With 3 bedrooms, 3 bathrooms, and thoughtfully designed living spaces, this home offers comfort, style, and functionality at every turn. Step inside to find an open-concept main level featuring a spacious kitchen with a large center island, sleek granite countertops, tall cabinetry with elegant crown molding, stainless steel appliances, and a generous walk-in pantry. The adjoining dining area is perfect for entertaining, and a conveniently located half bath and private balcony overlooking the backyard complete the main level. Upstairs, the expansive primary suite boasts a large walk-in closet and en-suite bath with dual vanity and a walk-in shower. Two additional bedrooms, a full bathroom, and a dedicated upper-level laundry room provide space and convenience for everyday living. The finished basement offers a versatile family or recreation area along with ample storage. Fresh new carpet throughout the home adds a cozy and clean feel, making it truly move-in ready. Ideally located near parks, trails, shopping, dining, and easy access to DIA and major highways—this home is the perfect blend of modern design and low-maintenance living. Don’t miss your chance to own this stunning home in one of Aurora’s most sought-after communities!
Listing Agent
Fathom Realty Colorado LLC Brokerage Email: emily@emilycmiller.com,720-670-6080 License #100070264 Listed on: 07/31/2025

Home Details
Home Type
- Single Family
Est. Annual Taxes
- $6,894
Year Built
- Built in 2021 | Remodeled
Lot Details
- 3,144 Sq Ft Lot
- South Facing Home
- Property is Fully Fenced
- Landscaped
- Level Lot
- Private Yard
HOA Fees
- $120 Monthly HOA Fees
Parking
- 2 Car Attached Garage
- Lighted Parking
Property Views
- City
- Mountain
Home Design
- Frame Construction
- Composition Roof
- Wood Siding
Interior Spaces
- 3-Story Property
- Open Floorplan
- Built-In Features
- Crown Molding
- High Ceiling
- Double Pane Windows
- Entrance Foyer
- Great Room
- Living Room
- Dining Room
Kitchen
- Eat-In Kitchen
- Walk-In Pantry
- Oven
- Microwave
- Dishwasher
- Kitchen Island
- Marble Countertops
- Disposal
Flooring
- Wood
- Carpet
- Tile
Bedrooms and Bathrooms
- 3 Bedrooms
- Primary Bedroom Suite
- Walk-In Closet
Laundry
- Laundry Room
- Dryer
- Washer
Finished Basement
- Walk-Out Basement
- Basement Fills Entire Space Under The House
- Interior and Exterior Basement Entry
- Natural lighting in basement
Home Security
- Carbon Monoxide Detectors
- Fire and Smoke Detector
Eco-Friendly Details
- Smoke Free Home
Outdoor Features
- Deck
- Covered Patio or Porch
- Exterior Lighting
- Rain Gutters
Schools
- Harmony Ridge P-8 Elementary And Middle School
- Vista Peak High School
Utilities
- Forced Air Heating and Cooling System
- 110 Volts
- High Speed Internet
- Phone Available
- Cable TV Available
Community Details
- West Wind Management Association, Phone Number (303) 369-1800
- Green Valley Ranch Subdivision
- Located in a master-planned community
Listing and Financial Details
- Exclusions: Sellers Personal Property
- Assessor Parcel Number R0201075
Map
Home Values in the Area
Average Home Value in this Area
Tax History
| Year | Tax Paid | Tax Assessment Tax Assessment Total Assessment is a certain percentage of the fair market value that is determined by local assessors to be the total taxable value of land and additions on the property. | Land | Improvement |
|---|---|---|---|---|
| 2024 | $6,894 | $31,250 | $7,500 | $23,750 |
| 2023 | $6,746 | $36,530 | $7,440 | $29,090 |
| 2022 | $5,536 | $27,900 | $6,120 | $21,780 |
| 2021 | $4,395 | $27,900 | $6,120 | $21,780 |
| 2020 | $2,052 | $10,190 | $10,190 | $0 |
Property History
| Date | Event | Price | List to Sale | Price per Sq Ft |
|---|---|---|---|---|
| 09/19/2025 09/19/25 | Price Changed | $465,000 | -2.1% | $202 / Sq Ft |
| 09/11/2025 09/11/25 | Price Changed | $475,000 | -2.1% | $206 / Sq Ft |
| 08/25/2025 08/25/25 | Price Changed | $485,000 | -3.0% | $210 / Sq Ft |
| 07/31/2025 07/31/25 | For Sale | $500,000 | -- | $217 / Sq Ft |
Purchase History
| Date | Type | Sale Price | Title Company |
|---|---|---|---|
| Special Warranty Deed | $394,146 | Assured Title Agency |
Mortgage History
| Date | Status | Loan Amount | Loan Type |
|---|---|---|---|
| Open | $387,006 | FHA |
Source: REcolorado®
MLS Number: 5354747
APN: 1821-24-2-06-015
- 21897 E 44th Place
- 22025 E 45th Ave
- 4460 N Quatar Ct
- 22007 E 45th Place
- 4570 N Quemoy St
- 4444 Picadilly Ct
- 4478 Riviera Ct
- 4424 N Quemoy St
- 22333 E 46th Ave
- 22323 E 46th Ave
- 22245 E 45th Ave
- Dalton Plan at Green Valley Ranch - Porchlight
- Griffin Plan at Green Valley Ranch - Porchlight
- Haflinger Plan at Green Valley Ranch - Coach House
- Jutland Plan at Green Valley Ranch - Coach House
- Neo Plan at Green Valley Ranch - Brio
- Suffolk Plan at Green Valley Ranch - Coach House
- Breton Plan at Green Valley Ranch - Coach House
- Wonder Plan at Green Valley Ranch - Brio
- Helena Plan at Green Valley Ranch - Porchlight
- 4570 N Orleans St
- 4068 N Quatar Ct
- 4601 N Orleans St
- 21551 E 42nd Ave
- 4338 Orleans Ct
- 4079 Perth St
- 4054 Perth St
- 4102 Netherland St
- 21630 E Stoll Place
- 4721 N Valdai Ct
- 3881 Orleans St
- 21309 E 50th Ave
- 21092 E 40th Place
- 22539 E 47th Dr
- 3944 Malta St
- 20851 E Scott Cir
- 4748 N Tower Ct
- 20296 E 41st Place
- 4148 Genoa St
- 3841 N Himalaya Rd Unit 4
