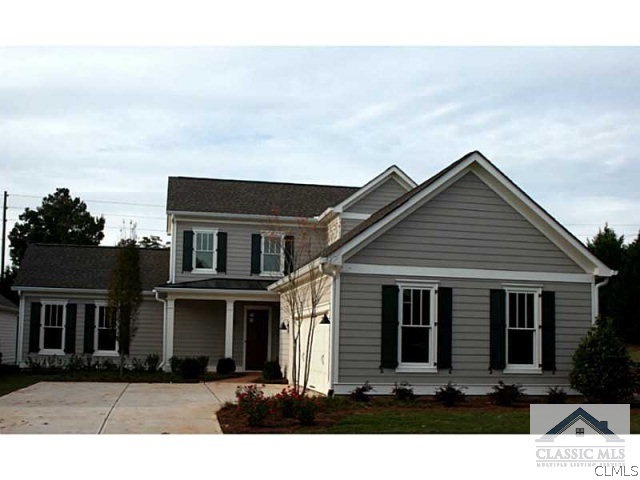
2187 Bessbrook Square Statham, GA 30666
Highlights
- Newly Remodeled
- Custom Closet System
- Clubhouse
- Gated Community
- Craftsman Architecture
- Wood Flooring
About This Home
As of August 2014EXCITING NEW HOME - THE TYBEE IS A FABULOUS COURTYARD FLOOR PLAN LOCATED IN THE NORTH HILL NEIGHBORHOOD. MAIN LEVEL MASTER SUITE AND ADDITIONAL BEDROOM LOOK OUT ON COURTYARD WITH LIVING SPACE WITHIN THE U-SHAPE OF THE HOME. LARGE OPEN KITCHEN FEATURES VIEW TO THE DINING ROOM AND GREAT ROOM. UPSTAIRS FIND A LARGE LOFT AND A LARGE FULL BEDROOM SUITE. THIS HOME FEATURES THE SAME ATTRACTIVELY APPOINTED FINISHES, CABINETRY, STAINLESS APPLIANCES AND HARDWOOD FLOORS FOUND IN ALL OUR NEW HOMES. COME CALL IT YOURS TODAY. CLOSE TO ATHENS, UGA AND ONLY AN HOUR FROM ATLANTA.
Last Agent to Sell the Property
TGC Sales
The Marketing Directors Georgia, LLC Listed on: 05/09/2014
Last Buyer's Agent
Non Member
ATHENS AREA ASSOCIATION OF REALTORS
Home Details
Home Type
- Single Family
Est. Annual Taxes
- $5,576
Year Built
- Built in 2013 | Newly Remodeled
Lot Details
- 0.26 Acre Lot
- Fenced
- Sprinkler System
HOA Fees
- $145 Monthly HOA Fees
Parking
- 2 Car Attached Garage
- Parking Available
- Garage Door Opener
Home Design
- Craftsman Architecture
- Slab Foundation
- HardiePlank Type
Interior Spaces
- 2,700 Sq Ft Home
- 1.5-Story Property
- Ceiling Fan
- Double Pane Windows
- Entrance Foyer
- Living Room with Fireplace
- Loft
- Storage
- Home Security System
Kitchen
- Indoor Grill
- Microwave
- Dishwasher
- Kitchen Island
- Solid Surface Countertops
- Disposal
Flooring
- Wood
- Carpet
- Tile
Bedrooms and Bathrooms
- 3 Main Level Bedrooms
- Primary Bedroom on Main
- Custom Closet System
- 3 Full Bathrooms
Outdoor Features
- Covered patio or porch
Schools
- Bethlehem Elementary School
- Haymon Morris Middle School
- Apalachee High School
Utilities
- Cooling Available
- Central Heating
- Heating System Uses Natural Gas
- Tankless Water Heater
- High Speed Internet
- Cable TV Available
Listing and Financial Details
- Home warranty included in the sale of the property
- Assessor Parcel Number XX100101
Community Details
Overview
- Association fees include electricity, ground maintenance, recreation facilities, taxes, trash
- The Georgia Club Association, Phone Number (770) 725-4707
- Built by PREMIER HERITAGE
- The Georgia Club Subdivision
Recreation
- Tennis Courts
- Community Pool
- Trails
Additional Features
- Clubhouse
- Gated Community
Ownership History
Purchase Details
Home Financials for this Owner
Home Financials are based on the most recent Mortgage that was taken out on this home.Purchase Details
Purchase Details
Similar Homes in Statham, GA
Home Values in the Area
Average Home Value in this Area
Purchase History
| Date | Type | Sale Price | Title Company |
|---|---|---|---|
| Warranty Deed | $419,000 | -- | |
| Deed | $3,800 | -- | |
| Deed | -- | -- |
Mortgage History
| Date | Status | Loan Amount | Loan Type |
|---|---|---|---|
| Open | $335,200 | New Conventional |
Property History
| Date | Event | Price | Change | Sq Ft Price |
|---|---|---|---|---|
| 08/29/2014 08/29/14 | Sold | $419,000 | 0.0% | $155 / Sq Ft |
| 08/29/2014 08/29/14 | Sold | $419,000 | 0.0% | $155 / Sq Ft |
| 07/22/2014 07/22/14 | Pending | -- | -- | -- |
| 07/22/2014 07/22/14 | Pending | -- | -- | -- |
| 05/09/2014 05/09/14 | For Sale | $419,000 | -2.3% | $155 / Sq Ft |
| 05/22/2013 05/22/13 | For Sale | $429,000 | -- | $159 / Sq Ft |
Tax History Compared to Growth
Tax History
| Year | Tax Paid | Tax Assessment Tax Assessment Total Assessment is a certain percentage of the fair market value that is determined by local assessors to be the total taxable value of land and additions on the property. | Land | Improvement |
|---|---|---|---|---|
| 2024 | $5,576 | $228,434 | $40,000 | $188,434 |
| 2023 | $5,559 | $229,034 | $40,000 | $189,034 |
| 2022 | $5,309 | $188,043 | $40,000 | $148,043 |
| 2021 | $5,635 | $188,043 | $40,000 | $148,043 |
| 2020 | $5,368 | $178,553 | $32,000 | $146,553 |
| 2019 | $5,387 | $175,959 | $24,000 | $151,959 |
| 2018 | $5,674 | $186,770 | $24,000 | $162,770 |
| 2017 | $4,668 | $160,310 | $24,000 | $136,310 |
| 2016 | $4,893 | $161,695 | $24,000 | $137,695 |
| 2015 | $4,918 | $161,695 | $24,000 | $137,695 |
| 2014 | $4,274 | $135,746 | $11,760 | $123,986 |
| 2013 | -- | $6,048 | $6,048 | $0 |
Agents Affiliated with this Home
-
T
Seller's Agent in 2014
TGC Sales
The Marketing Directors Georgia, LLC
-
N
Buyer's Agent in 2014
Non Member
ATHENS AREA ASSOCIATION OF REALTORS
-
N
Buyer's Agent in 2014
NON-MLS NMLS
Non FMLS Member
Map
Source: CLASSIC MLS (Athens Area Association of REALTORS®)
MLS Number: 938606
APN: XX134E-101
