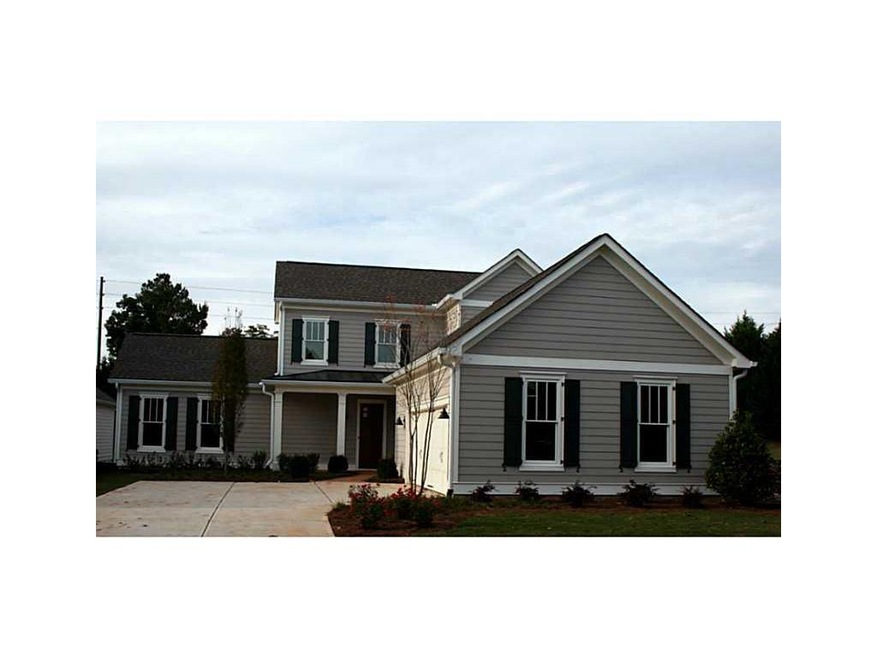
2187 Bessbrook Square Statham, GA 30666
Highlights
- On Golf Course
- Open-Concept Dining Room
- Craftsman Architecture
- Country Club
- Newly Remodeled
- Cathedral Ceiling
About This Home
As of August 2014EXCITING NEW HOME - THE TYBEE IS A FABULOUS COURTYARD FLOOR PLAN LOCATED IN THE NORTH HILL NEIGHBORHOOD. MAIN LEVEL MASTER SUITE AND ADDITIONAL BEDROOM LOOK OUT ON COURTYARD WITH LIVING SPACE WITHIN THE U-SHAPE OF THE HOME. LARGE OPEN KITCHEN FEATURES VIEW TO THE DINING ROOM AND GREAT ROOM. UPSTAIRS FIND A LARGE LOFT AND A LARGE FULL BEDROOM SUITE. THIS HOME FEATURES THE SAME ATTRACTIVELY APPOINTED FINISHES, CABINETRY, STAINLESS APPLIANCES AND HARDWOOD FLOORS FOUND IN ALL OUR NEW HOMES. COME CALL IT YOURS TODAY. CLOSE TO ATHENS, UGA AND ONLY AN HOUR FROM ATLANTA.
Last Agent to Sell the Property
TGC SALES
NOT A VALID MEMBER Listed on: 05/22/2013
Last Buyer's Agent
NON-MLS NMLS
Non FMLS Member
Home Details
Home Type
- Single Family
Est. Annual Taxes
- $5,576
Year Built
- Built in 2013 | Newly Remodeled
Lot Details
- Lot Dimensions are 65x81
- On Golf Course
- Level Lot
HOA Fees
- $145 Monthly HOA Fees
Parking
- 2 Car Attached Garage
- Parking Accessed On Kitchen Level
- Garage Door Opener
- Driveway Level
Home Design
- Craftsman Architecture
- Cottage
- Composition Roof
- Cement Siding
Interior Spaces
- 2,700 Sq Ft Home
- 2-Story Property
- Cathedral Ceiling
- Ceiling Fan
- Factory Built Fireplace
- Gas Log Fireplace
- Insulated Windows
- Entrance Foyer
- Great Room
- Living Room with Fireplace
- Open-Concept Dining Room
- Loft
- Screened Porch
- Security Gate
Kitchen
- Open to Family Room
- Eat-In Kitchen
- Breakfast Bar
- Walk-In Pantry
- Microwave
- Dishwasher
- Kitchen Island
- Stone Countertops
- White Kitchen Cabinets
- Wood Stained Kitchen Cabinets
Flooring
- Wood
- Carpet
Bedrooms and Bathrooms
- 3 Bedrooms | 2 Main Level Bedrooms
- Primary Bedroom on Main
- Walk-In Closet
- Dual Vanity Sinks in Primary Bathroom
- Separate Shower in Primary Bathroom
- Soaking Tub
Laundry
- Laundry Room
- Laundry on lower level
Schools
- Bethlehem - Barrow Elementary School
- Haymon-Morris Middle School
- Apalachee High School
Utilities
- Central Air
- Heating System Uses Natural Gas
- Underground Utilities
- Tankless Water Heater
- Gas Water Heater
- High Speed Internet
Additional Features
- Accessible Entrance
- Energy-Efficient Windows
Listing and Financial Details
- Home warranty included in the sale of the property
- Tax Lot 101
- Assessor Parcel Number 2187BessbrookSQ
Community Details
Overview
- $210 Initiation Fee
- The Georgia Club Association, Phone Number (770) 725-4707
- Secondary HOA Phone (770) 725-4707
- The Georgia Club Subdivision
Recreation
- Country Club
- Swim or tennis dues are optional
Ownership History
Purchase Details
Home Financials for this Owner
Home Financials are based on the most recent Mortgage that was taken out on this home.Purchase Details
Purchase Details
Similar Homes in Statham, GA
Home Values in the Area
Average Home Value in this Area
Purchase History
| Date | Type | Sale Price | Title Company |
|---|---|---|---|
| Warranty Deed | $419,000 | -- | |
| Deed | $3,800 | -- | |
| Deed | -- | -- |
Mortgage History
| Date | Status | Loan Amount | Loan Type |
|---|---|---|---|
| Open | $335,200 | New Conventional |
Property History
| Date | Event | Price | Change | Sq Ft Price |
|---|---|---|---|---|
| 08/29/2014 08/29/14 | Sold | $419,000 | 0.0% | $155 / Sq Ft |
| 08/29/2014 08/29/14 | Sold | $419,000 | 0.0% | $155 / Sq Ft |
| 07/22/2014 07/22/14 | Pending | -- | -- | -- |
| 07/22/2014 07/22/14 | Pending | -- | -- | -- |
| 05/09/2014 05/09/14 | For Sale | $419,000 | -2.3% | $155 / Sq Ft |
| 05/22/2013 05/22/13 | For Sale | $429,000 | -- | $159 / Sq Ft |
Tax History Compared to Growth
Tax History
| Year | Tax Paid | Tax Assessment Tax Assessment Total Assessment is a certain percentage of the fair market value that is determined by local assessors to be the total taxable value of land and additions on the property. | Land | Improvement |
|---|---|---|---|---|
| 2024 | $5,576 | $228,434 | $40,000 | $188,434 |
| 2023 | $5,559 | $229,034 | $40,000 | $189,034 |
| 2022 | $5,309 | $188,043 | $40,000 | $148,043 |
| 2021 | $5,635 | $188,043 | $40,000 | $148,043 |
| 2020 | $5,368 | $178,553 | $32,000 | $146,553 |
| 2019 | $5,387 | $175,959 | $24,000 | $151,959 |
| 2018 | $5,674 | $186,770 | $24,000 | $162,770 |
| 2017 | $4,668 | $160,310 | $24,000 | $136,310 |
| 2016 | $4,893 | $161,695 | $24,000 | $137,695 |
| 2015 | $4,918 | $161,695 | $24,000 | $137,695 |
| 2014 | $4,274 | $135,746 | $11,760 | $123,986 |
| 2013 | -- | $6,048 | $6,048 | $0 |
Agents Affiliated with this Home
-
T
Seller's Agent in 2014
TGC Sales
The Marketing Directors Georgia, LLC
-
N
Buyer's Agent in 2014
Non Member
ATHENS AREA ASSOCIATION OF REALTORS
-
N
Buyer's Agent in 2014
NON-MLS NMLS
Non FMLS Member
Map
Source: First Multiple Listing Service (FMLS)
MLS Number: 5150727
APN: XX134E-101
