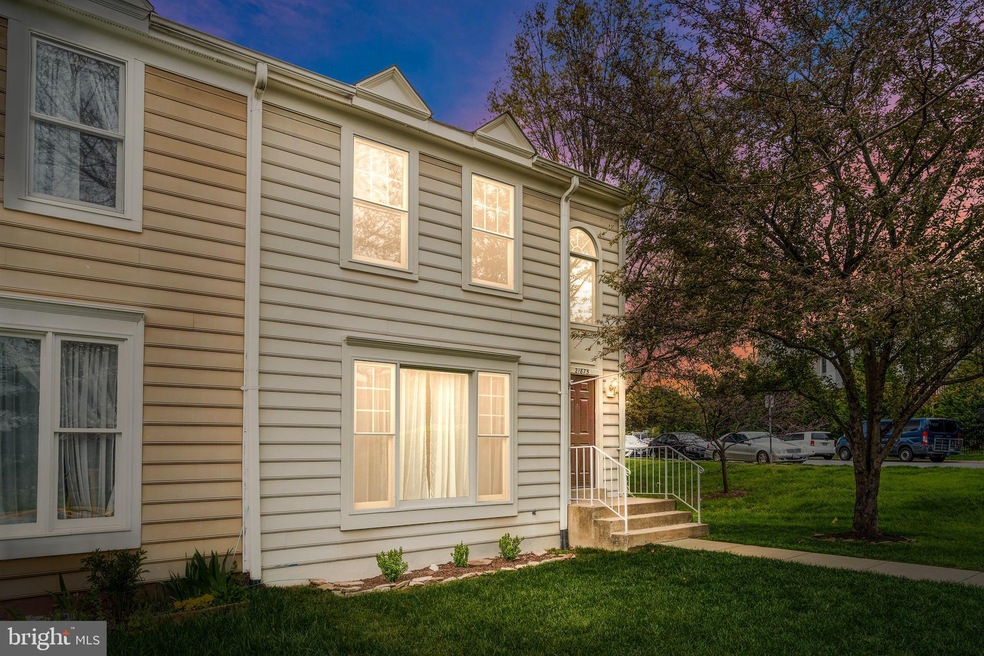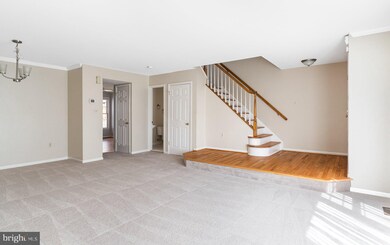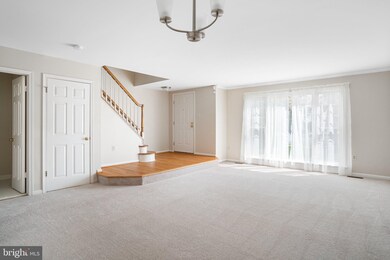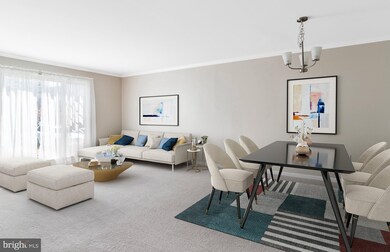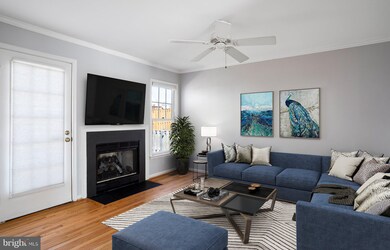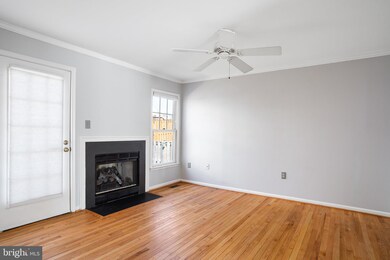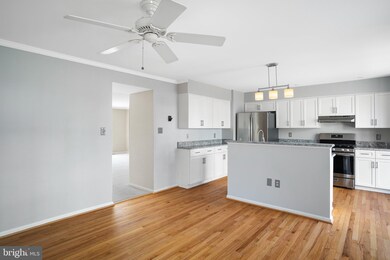
21875 Shallow Rock Square Sterling, VA 20164
Highlights
- Wood Flooring
- Tennis Courts
- Jogging Path
- Community Pool
- Breakfast Area or Nook
- Family Room Off Kitchen
About This Home
As of June 2024OPEN Sunday, 4/24, 1-3PM. This dynamite end unit in Woodstone has been lovingly maintained by the original owner! A hardwood foyer greets you and the sunlight streaming into the living/dining area beckons you inside. You will long to entertain in the stunning kitchen with soft-close white cabinetry, granite counters, stainless appliances, plus a center island illuminated by new pendant lighting, open to the family room with hardwood flooring and a gas fireplace. This exits to a large fenced rear yard with a storage shed and brick paver patio perfect for summer grilling! Back inside, walk up the wood stairs and retreat to the Owner's en suite bedroom with a volume ceiling and walk-in closet. Check out the newly remodeled, spa-like Owner's bathroom... Granite counters with a dual-square sink vanity, linear gray tile flooring, new lighting, and lovely white soft-close cabinetry. The piece de resistance is the massive dual-head shower with a bench and niche plus tile floor and seamless shower enclosure. Wow! There are two additional spacious bedrooms plus a second bathroom on the upper level. The lower level features a gracious den, full bathroom, laundry room, and huge unfinished room which could be finished, or used as a workshop/ storage area. This is an amazing location, so close to it all! Shopping, groceries, dining, entertainment, plus all your daily needs!
Fresh paint and new carpeting -2022
New Owner's bath - 2021
Kitchen updated - 2020
Washer / Dryer replaced - 2020
HVAC (inside and out) replaced - 2019
Gas fireplace - 2018
Roof and trim wrap replaced - 2017
Water heater replaced - 2015
Townhouse Details
Home Type
- Townhome
Est. Annual Taxes
- $4,219
Year Built
- Built in 1991
Lot Details
- 2,614 Sq Ft Lot
- Privacy Fence
- Wood Fence
- Back Yard
HOA Fees
- $107 Monthly HOA Fees
Home Design
- Permanent Foundation
- Masonry
Interior Spaces
- Property has 3 Levels
- Ceiling Fan
- Skylights
- Gas Fireplace
- Family Room Off Kitchen
- Combination Dining and Living Room
- Finished Basement
- Laundry in Basement
Kitchen
- Breakfast Area or Nook
- Stove
- Dishwasher
- Kitchen Island
- Disposal
Flooring
- Wood
- Carpet
- Ceramic Tile
Bedrooms and Bathrooms
- 3 Bedrooms
- Walk-In Closet
Laundry
- Dryer
- Washer
Parking
- 2 Open Parking Spaces
- 2 Parking Spaces
- Parking Lot
Outdoor Features
- Patio
- Shed
Schools
- Rolling Ridge Elementary School
- Sterling Middle School
- Park View High School
Utilities
- Forced Air Heating and Cooling System
- Natural Gas Water Heater
Listing and Financial Details
- Tax Lot 12
- Assessor Parcel Number 014273827000
Community Details
Overview
- Association fees include snow removal, trash, common area maintenance
- Woodstone Of Loudoun HOA
- Built by Windson
- Woodstone Subdivision, The Amethyst Floorplan
- Property Manager
Recreation
- Tennis Courts
- Community Basketball Court
- Community Playground
- Community Pool
- Jogging Path
Ownership History
Purchase Details
Home Financials for this Owner
Home Financials are based on the most recent Mortgage that was taken out on this home.Similar Homes in the area
Home Values in the Area
Average Home Value in this Area
Purchase History
| Date | Type | Sale Price | Title Company |
|---|---|---|---|
| Warranty Deed | $540,000 | Doma Title |
Mortgage History
| Date | Status | Loan Amount | Loan Type |
|---|---|---|---|
| Open | $523,800 | New Conventional |
Property History
| Date | Event | Price | Change | Sq Ft Price |
|---|---|---|---|---|
| 06/28/2024 06/28/24 | Sold | $540,000 | 0.0% | $289 / Sq Ft |
| 05/29/2024 05/29/24 | For Sale | $539,900 | +2.8% | $289 / Sq Ft |
| 05/20/2022 05/20/22 | Sold | $525,005 | +10.5% | $281 / Sq Ft |
| 04/25/2022 04/25/22 | Pending | -- | -- | -- |
| 04/22/2022 04/22/22 | For Sale | $475,000 | -- | $254 / Sq Ft |
Tax History Compared to Growth
Tax History
| Year | Tax Paid | Tax Assessment Tax Assessment Total Assessment is a certain percentage of the fair market value that is determined by local assessors to be the total taxable value of land and additions on the property. | Land | Improvement |
|---|---|---|---|---|
| 2024 | $4,298 | $496,830 | $168,500 | $328,330 |
| 2023 | $4,065 | $464,590 | $168,500 | $296,090 |
| 2022 | $3,831 | $430,500 | $158,500 | $272,000 |
| 2021 | $3,987 | $406,880 | $133,500 | $273,380 |
| 2020 | $3,837 | $370,750 | $118,500 | $252,250 |
| 2019 | $3,631 | $347,430 | $118,500 | $228,930 |
| 2018 | $3,614 | $333,060 | $118,500 | $214,560 |
| 2017 | $3,630 | $322,670 | $118,500 | $204,170 |
| 2016 | $3,568 | $311,590 | $0 | $0 |
| 2015 | $3,532 | $192,730 | $0 | $192,730 |
| 2014 | $3,413 | $181,990 | $0 | $181,990 |
Agents Affiliated with this Home
-
Daan De Raedt

Seller's Agent in 2024
Daan De Raedt
Property Collective
(703) 581-7372
12 in this area
640 Total Sales
-
Jenifer Taylor

Buyer's Agent in 2024
Jenifer Taylor
Pocketlisting LLC
(703) 829-6613
1 in this area
26 Total Sales
-
Scotti Sellers

Seller's Agent in 2022
Scotti Sellers
Compass
(703) 929-2324
2 in this area
115 Total Sales
-
Maryam Redjaee

Buyer's Agent in 2022
Maryam Redjaee
Compass
(202) 423-3331
1 in this area
74 Total Sales
Map
Source: Bright MLS
MLS Number: VALO2021626
APN: 014-27-3827
- 46891 Rabbitrun Terrace
- 46891 Eaton Terrace Unit 101
- 46939 Rabbitrun Terrace
- 46932 Trumpet Cir
- 46930 Courtyard Square
- 21771 Leatherleaf Cir
- 21850 Goldstone Terrace
- 1064 Plato Ln
- 231 E Juniper Ave
- 261 E Juniper Ave
- 12508 Rock Chapel Ct
- 111 Sue Ann Ct
- 12213 Windsor Hall Way
- 1204 N Brandon Ave
- 800 N Croydon St
- 103 E Amhurst St
- 719 N Belfort St
- 304 N Lincoln Ave
- 29 Cedar Dr
- 1605 N Amelia St
