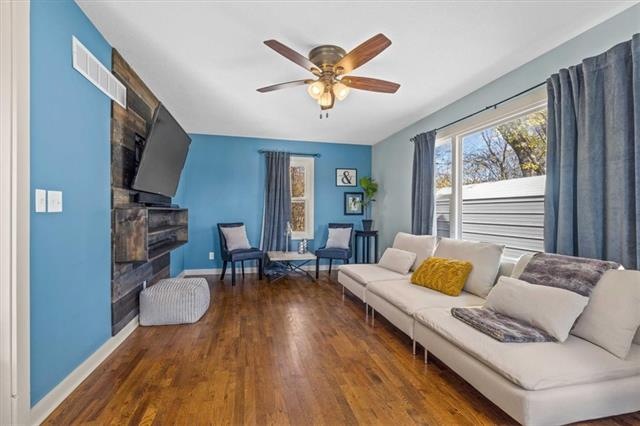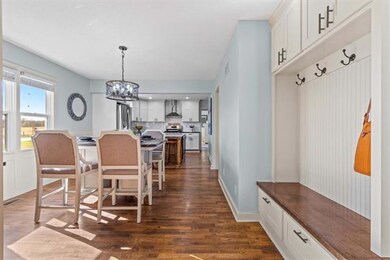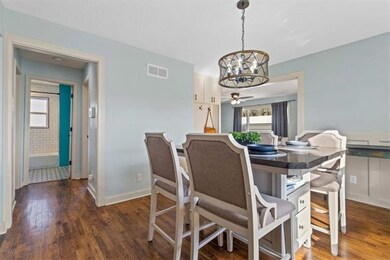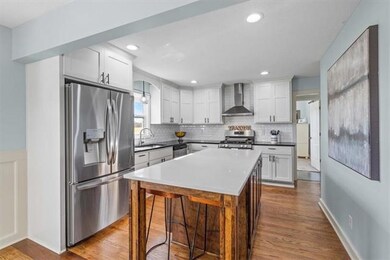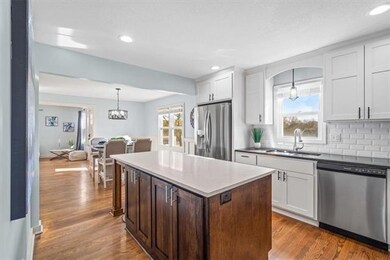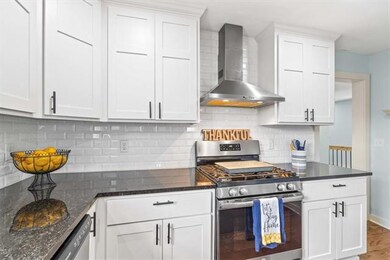
21876 Mcintyre Rd Leavenworth, KS 66048
Estimated Value: $383,679 - $420,000
Highlights
- Deck
- Vaulted Ceiling
- Wood Flooring
- Wooded Lot
- Ranch Style House
- Granite Countertops
About This Home
As of December 2021Beautifully remodeled 3bed/2bath on 5+/- partially wooded acers. Tonganoxie school district with the possibility of other near by districts. Beautiful hardwood floors, custom kitchen cabinets & island. Granite and quartz countertops, generous sized master with barn door entrance to private bath. You will love the main floor laundry and stainless steel appliances! Plumbing, electrical, siding, roof, ac, windows, and insulation are all less than 4 years old! Large unfinished basement, Spacious deck overlooking backyard great for entertaining! Blacktop roads make for an easy commute. Come make this property your own! Agent Owned.
Last Agent to Sell the Property
Kayla Day
Anchor and Bloom Realty, LLC License #00244150 Listed on: 10/27/2021
Home Details
Home Type
- Single Family
Est. Annual Taxes
- $2,936
Year Built
- Built in 1945
Lot Details
- 4.12 Acre Lot
- Paved or Partially Paved Lot
- Wooded Lot
- Many Trees
Home Design
- Ranch Style House
- Traditional Architecture
- Frame Construction
- Composition Roof
- Vinyl Siding
Interior Spaces
- 1,332 Sq Ft Home
- Wet Bar: Shower Only, Shower Over Tub, Ceiling Fan(s), Wood Floor, Granite Counters, Kitchen Island, Carpet
- Built-In Features: Shower Only, Shower Over Tub, Ceiling Fan(s), Wood Floor, Granite Counters, Kitchen Island, Carpet
- Vaulted Ceiling
- Ceiling Fan: Shower Only, Shower Over Tub, Ceiling Fan(s), Wood Floor, Granite Counters, Kitchen Island, Carpet
- Skylights
- Fireplace
- Shades
- Plantation Shutters
- Drapes & Rods
- Combination Kitchen and Dining Room
Kitchen
- Gas Oven or Range
- Recirculated Exhaust Fan
- Dishwasher
- Stainless Steel Appliances
- Kitchen Island
- Granite Countertops
- Laminate Countertops
- Wood Stained Kitchen Cabinets
- Disposal
Flooring
- Wood
- Wall to Wall Carpet
- Linoleum
- Laminate
- Stone
- Ceramic Tile
- Luxury Vinyl Plank Tile
- Luxury Vinyl Tile
Bedrooms and Bathrooms
- 3 Bedrooms
- Cedar Closet: Shower Only, Shower Over Tub, Ceiling Fan(s), Wood Floor, Granite Counters, Kitchen Island, Carpet
- Walk-In Closet: Shower Only, Shower Over Tub, Ceiling Fan(s), Wood Floor, Granite Counters, Kitchen Island, Carpet
- 2 Full Bathrooms
- Double Vanity
- Bathtub with Shower
Laundry
- Laundry in Hall
- Laundry on main level
Unfinished Basement
- Sump Pump
- Natural lighting in basement
Outdoor Features
- Deck
- Enclosed patio or porch
Utilities
- Central Air
- Heating System Uses Propane
- Septic Tank
Community Details
- No Home Owners Association
Listing and Financial Details
- Assessor Parcel Number 18018
Ownership History
Purchase Details
Home Financials for this Owner
Home Financials are based on the most recent Mortgage that was taken out on this home.Purchase Details
Home Financials for this Owner
Home Financials are based on the most recent Mortgage that was taken out on this home.Similar Homes in Leavenworth, KS
Home Values in the Area
Average Home Value in this Area
Purchase History
| Date | Buyer | Sale Price | Title Company |
|---|---|---|---|
| Mcardle Joshua V | $429,898 | Security First Title | |
| Day Michael S | $301,600 | Kansas Secured Title |
Mortgage History
| Date | Status | Borrower | Loan Amount |
|---|---|---|---|
| Open | Mcardle Joshua V | $323,232 | |
| Previous Owner | Day Michael S | $226,767 |
Property History
| Date | Event | Price | Change | Sq Ft Price |
|---|---|---|---|---|
| 12/28/2021 12/28/21 | Sold | -- | -- | -- |
| 11/15/2021 11/15/21 | Pending | -- | -- | -- |
| 10/27/2021 10/27/21 | For Sale | $308,000 | +36.9% | $231 / Sq Ft |
| 04/16/2018 04/16/18 | Sold | -- | -- | -- |
| 03/17/2018 03/17/18 | Pending | -- | -- | -- |
| 03/15/2018 03/15/18 | For Sale | $225,000 | -- | $169 / Sq Ft |
Tax History Compared to Growth
Tax History
| Year | Tax Paid | Tax Assessment Tax Assessment Total Assessment is a certain percentage of the fair market value that is determined by local assessors to be the total taxable value of land and additions on the property. | Land | Improvement |
|---|---|---|---|---|
| 2023 | $4,186 | $36,800 | $8,370 | $28,430 |
| 2022 | -- | $36,800 | $7,314 | $29,486 |
| 2021 | $0 | $26,151 | $6,164 | $19,987 |
| 2020 | $2,936 | $24,990 | $5,955 | $19,035 |
| 2019 | $2,984 | $25,818 | $5,380 | $20,438 |
| 2018 | $653 | $5,943 | $3,097 | $2,846 |
Agents Affiliated with this Home
-
K
Seller's Agent in 2021
Kayla Day
Anchor and Bloom Realty, LLC
(816) 743-1231
12 Total Sales
-
Heather Vukas

Buyer's Agent in 2021
Heather Vukas
ReeceNichols Preferred Realty
(785) 331-9370
62 Total Sales
-
Ben Robbins

Seller's Agent in 2018
Ben Robbins
Reilly Real Estate LLC
(913) 682-0415
56 Total Sales
-
Danielle Thompson
D
Buyer's Agent in 2018
Danielle Thompson
BG & Associates LLC
(913) 297-0000
58 Total Sales
Map
Source: Heartland MLS
MLS Number: 2352597
APN: 118-33-0-00-00-010.01-0
- Lot 5 219th St
- 22543 Dempsey Rd
- 0 219th St
- Lot 9 Ackerland Rd
- 0 Kissinger Rd
- Lot 3 Kissinger Rd
- Lot 2 Kissinger Rd
- Lot 1 Kissinger Rd
- Lot 4 Ackerland Rd
- 00000 235th St
- 23160 235th St
- 24120 Dempsey Rd
- 0000 243rd St
- 26696 235th St
- 23338 Kissinger Rd
- 21183 Hollingsworth Rd
- 23138 195th St
- 26677 235th St
- 23531 Springdale Rd
- Lot 25 235th St
- 21876 Mcintyre Rd
- 21726 Mcintyre Rd
- 21652 Mcintyre Rd
- 21842 Mcintyre Rd
- 24680 219th St
- 24431 219th St
- 24625 219th St
- 24525 219th St
- 24577 219th St
- 24732 219th St
- 24719 219th St
- 21452 Mcintyre Rd
- 21501 Mcintyre Rd
- 24759 219th St
- 24822 219th St
- 22229 Mcintyre Rd
- 22194 Mcintyre Rd
- 22111 Mcintyre Rd
- 24801 219th St
- 24671 219th St
