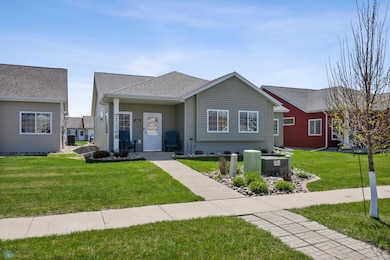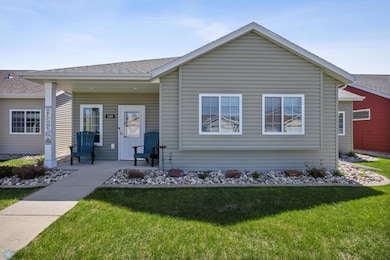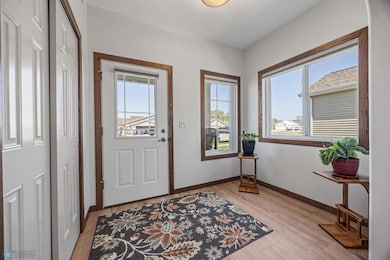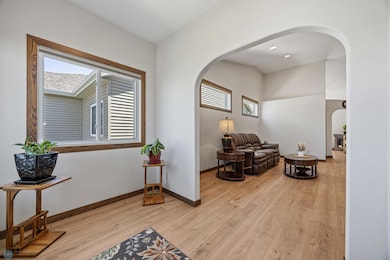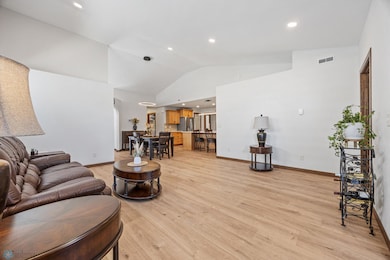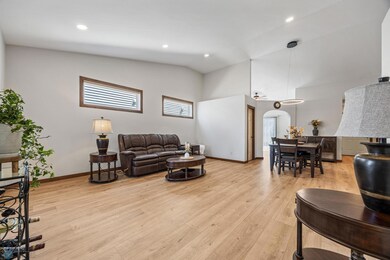
2188 57th Ave S Fargo, ND 58104
Bennett NeighborhoodEstimated payment $2,986/month
Highlights
- Breakfast Area or Nook
- Walk-In Pantry
- 3 Car Attached Garage
- Bennett Elementary School Rated A-
- Front Porch
- Double Vanity
About This Home
You must see this one level home with 3 bedrooms, 2 bathrooms, sunroom & triple attached garage. The open floor plan includes vaulted ceilings, walk-in pantry, large storage closet, & spacious foyer. Enjoy the primary suite with walk-in closet & private bathroom. This home has SO MANY updates including new flooring, freshly painted, updated lighting and so much more. Move right in and enjoy an easy lifestyle! Monthly association fee of $140 covers lawn care & snow removal. Come check it out today.
Home Details
Home Type
- Single Family
Est. Annual Taxes
- $4,611
Year Built
- Built in 2014
Lot Details
- 5,663 Sq Ft Lot
- Lot Dimensions are 50 x 118
HOA Fees
- $140 Monthly HOA Fees
Parking
- 3 Car Attached Garage
Home Design
- Patio Home
- Brick Exterior Construction
- Poured Concrete
- Asphalt Shingled Roof
- Vinyl Construction Material
Interior Spaces
- 1,812 Sq Ft Home
- 1-Story Property
- Recessed Lighting
- Living Room
- Dining Room
Kitchen
- Breakfast Area or Nook
- Walk-In Pantry
- Microwave
- Dishwasher
- Disposal
Flooring
- Carpet
- Linoleum
- Luxury Vinyl Plank Tile
Bedrooms and Bathrooms
- 3 Bedrooms
- 2 Full Bathrooms
- Double Vanity
Laundry
- Laundry Room
- Laundry on main level
- Dryer
- Washer
Outdoor Features
- Patio
- Front Porch
Schools
- Fargo Davies High School
Utilities
- Forced Air Heating and Cooling System
- 200+ Amp Service
Community Details
- Association fees include lawn care, snow removal
- Association Phone (701) 388-0791
- Personal Touch Property Management HOA
- Legacy I Fifth Add Subdivision
Listing and Financial Details
- Exclusions: See List
- Assessor Parcel Number 01814000331000
- $313 per year additional tax assessments
Map
Home Values in the Area
Average Home Value in this Area
Tax History
| Year | Tax Paid | Tax Assessment Tax Assessment Total Assessment is a certain percentage of the fair market value that is determined by local assessors to be the total taxable value of land and additions on the property. | Land | Improvement |
|---|---|---|---|---|
| 2024 | $4,273 | $177,050 | $18,050 | $159,000 |
| 2023 | $4,611 | $171,900 | $18,050 | $153,850 |
| 2022 | $4,270 | $157,350 | $18,550 | $138,800 |
| 2021 | $3,955 | $148,450 | $18,550 | $129,900 |
| 2020 | $3,548 | $134,950 | $18,550 | $116,400 |
| 2019 | $3,552 | $134,950 | $11,000 | $123,950 |
| 2018 | $1,557 | $59,950 | $11,000 | $48,950 |
| 2017 | $1,541 | $59,950 | $11,000 | $48,950 |
| 2016 | $3,180 | $134,950 | $11,000 | $123,950 |
| 2015 | $3,389 | $83,500 | $7,550 | $75,950 |
| 2014 | $1,442 | $5,300 | $5,300 | $0 |
| 2013 | $1,457 | $5,300 | $5,300 | $0 |
Property History
| Date | Event | Price | Change | Sq Ft Price |
|---|---|---|---|---|
| 05/22/2025 05/22/25 | For Sale | $439,900 | -- | $243 / Sq Ft |
Purchase History
| Date | Type | Sale Price | Title Company |
|---|---|---|---|
| Deed | -- | Title Co |
Mortgage History
| Date | Status | Loan Amount | Loan Type |
|---|---|---|---|
| Closed | $70,000 | New Conventional |
Similar Homes in Fargo, ND
Source: Fargo-Moorhead Area Association of REALTORS®
MLS Number: 6718436
APN: 01-8140-00331-000

