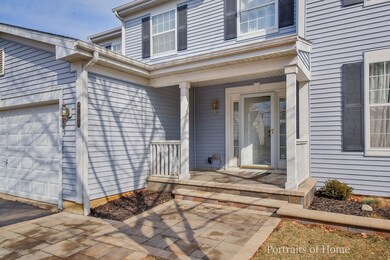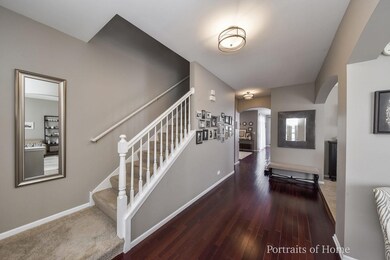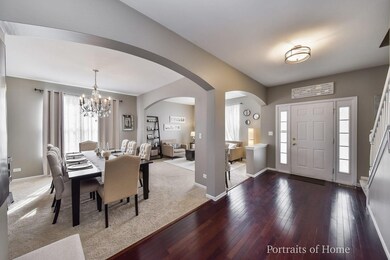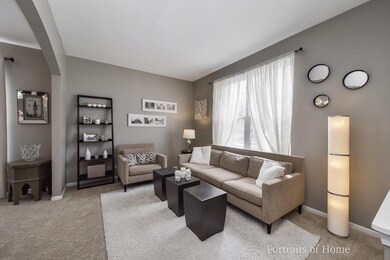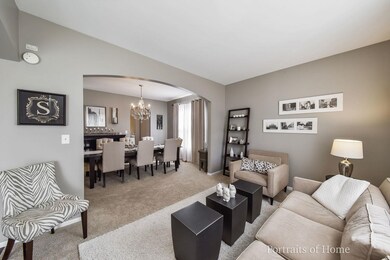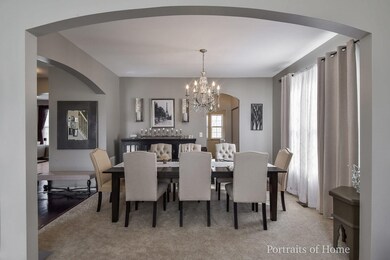
2188 Fescue Dr Aurora, IL 60504
South Farnsworth NeighborhoodHighlights
- Community Lake
- Traditional Architecture
- Mud Room
- Property is near a park
- Wood Flooring
- Den
About This Home
As of April 2022It's a show stopper! All the space you need plus "home office" areas. Up to the minute decor and a renovated kitchen (2019) with that "wow" factor: Modern neutral kitchen cabinetry with quartz waterfall counters and backsplash, all stainless steel appliances. Hardwood flooring in foyer, kitchen, breakfast/sun room and family room. Open floor plan. 5 second floor bedrooms and a 1st floor den for that home office. A serene rear yard with a brick paver patio overlooks an open green area with a pond.
Last Agent to Sell the Property
Keller Williams Premiere Properties License #471009958 Listed on: 03/03/2022

Home Details
Home Type
- Single Family
Est. Annual Taxes
- $7,741
Year Built
- Built in 2005
Lot Details
- 7,279 Sq Ft Lot
- Lot Dimensions are 63 x 114
- Paved or Partially Paved Lot
HOA Fees
- $22 Monthly HOA Fees
Parking
- 2 Car Attached Garage
- Garage Transmitter
- Garage Door Opener
- Driveway
- Parking Included in Price
Home Design
- Traditional Architecture
- Asphalt Roof
- Vinyl Siding
- Concrete Perimeter Foundation
Interior Spaces
- 3,089 Sq Ft Home
- 2-Story Property
- Double Pane Windows
- Blinds
- Window Screens
- Sliding Doors
- Mud Room
- Family Room
- Living Room
- Breakfast Room
- Formal Dining Room
- Den
Kitchen
- Range
- Microwave
- Dishwasher
- Stainless Steel Appliances
- Disposal
Flooring
- Wood
- Partially Carpeted
Bedrooms and Bathrooms
- 5 Bedrooms
- 5 Potential Bedrooms
- Walk-In Closet
Laundry
- Laundry Room
- Laundry on main level
- Dryer
- Washer
Unfinished Basement
- Partial Basement
- Sump Pump
Schools
- Olney C Allen Elementary School
- Henry W Cowherd Middle School
- East High School
Utilities
- Forced Air Heating and Cooling System
- Heating System Uses Natural Gas
- Lake Michigan Water
Additional Features
- Brick Porch or Patio
- Property is near a park
Community Details
- Natures Glen Subdivision
- Community Lake
Listing and Financial Details
- Homeowner Tax Exemptions
Ownership History
Purchase Details
Home Financials for this Owner
Home Financials are based on the most recent Mortgage that was taken out on this home.Purchase Details
Home Financials for this Owner
Home Financials are based on the most recent Mortgage that was taken out on this home.Purchase Details
Home Financials for this Owner
Home Financials are based on the most recent Mortgage that was taken out on this home.Similar Homes in Aurora, IL
Home Values in the Area
Average Home Value in this Area
Purchase History
| Date | Type | Sale Price | Title Company |
|---|---|---|---|
| Interfamily Deed Transfer | -- | Chicago Title Ins Co | |
| Special Warranty Deed | $218,000 | Attorneys Title Guaranty Fun | |
| Special Warranty Deed | $301,500 | Ticor Title |
Mortgage History
| Date | Status | Loan Amount | Loan Type |
|---|---|---|---|
| Open | $192,500 | New Conventional | |
| Closed | $191,326 | FHA | |
| Closed | $199,633 | FHA | |
| Previous Owner | $280,000 | Unknown | |
| Previous Owner | $35,000 | Stand Alone Second | |
| Previous Owner | $277,600 | Fannie Mae Freddie Mac |
Property History
| Date | Event | Price | Change | Sq Ft Price |
|---|---|---|---|---|
| 06/09/2025 06/09/25 | Pending | -- | -- | -- |
| 06/05/2025 06/05/25 | For Sale | $475,000 | +15.4% | $154 / Sq Ft |
| 04/13/2022 04/13/22 | Sold | $411,500 | +8.6% | $133 / Sq Ft |
| 03/07/2022 03/07/22 | Pending | -- | -- | -- |
| 03/07/2022 03/07/22 | For Sale | $379,000 | -7.9% | $123 / Sq Ft |
| 03/06/2022 03/06/22 | Off Market | $411,500 | -- | -- |
| 03/03/2022 03/03/22 | For Sale | $379,000 | +73.9% | $123 / Sq Ft |
| 08/23/2013 08/23/13 | Sold | $218,000 | -3.1% | $71 / Sq Ft |
| 07/10/2013 07/10/13 | Pending | -- | -- | -- |
| 07/03/2013 07/03/13 | For Sale | $224,900 | -- | $73 / Sq Ft |
Tax History Compared to Growth
Tax History
| Year | Tax Paid | Tax Assessment Tax Assessment Total Assessment is a certain percentage of the fair market value that is determined by local assessors to be the total taxable value of land and additions on the property. | Land | Improvement |
|---|---|---|---|---|
| 2023 | $7,943 | $114,293 | $19,224 | $95,069 |
| 2022 | $7,281 | $101,824 | $17,540 | $84,284 |
| 2021 | $7,169 | $94,799 | $16,330 | $78,469 |
| 2020 | $7,741 | $99,078 | $15,168 | $83,910 |
| 2019 | $8,347 | $100,730 | $14,054 | $86,676 |
| 2018 | $8,398 | $98,228 | $11,215 | $87,013 |
| 2017 | $8,764 | $95,363 | $10,334 | $85,029 |
| 2016 | $8,625 | $87,967 | $8,858 | $79,109 |
| 2015 | -- | $78,993 | $7,617 | $71,376 |
| 2014 | -- | $73,431 | $7,326 | $66,105 |
| 2013 | -- | $72,385 | $7,221 | $65,164 |
Agents Affiliated with this Home
-
Deanna Schmudde

Seller's Agent in 2025
Deanna Schmudde
john greene Realtor
(630) 399-9298
3 in this area
80 Total Sales
-
Linda Hansen
L
Seller's Agent in 2022
Linda Hansen
Keller Williams Premiere Properties
(630) 415-7817
1 in this area
15 Total Sales
-
E
Seller's Agent in 2013
Erik Gustafson
Coldwell Banker Honig-Bell
Map
Source: Midwest Real Estate Data (MRED)
MLS Number: 11336152
APN: 15-25-478-014
- 2141 Bluemist Dr
- 1882 Cattail Cir
- 1858 Westridge Place
- 2430 Lakeside Dr Unit 12
- 1842 Westridge Place
- 614 Spicebush Ln
- 1767 Shari Ln
- 1739 Simms St
- 1716 Simms St Unit 6546
- 761 Serendipity Dr Unit 6196
- 902 Serendipity Dr
- 341 Breckenridge Dr
- 321 Breckenridge Dr
- 2565 Thornley Ct
- 734 Four Seasons Blvd Unit 9098
- 592 Four Seasons Blvd Unit 9236
- 1718 Maple Park Ln Unit 3231
- 714 Four Seasons Blvd Unit A017
- 995 Serendipity Dr Unit 3242
- 1673 Town Center St Unit 1673

