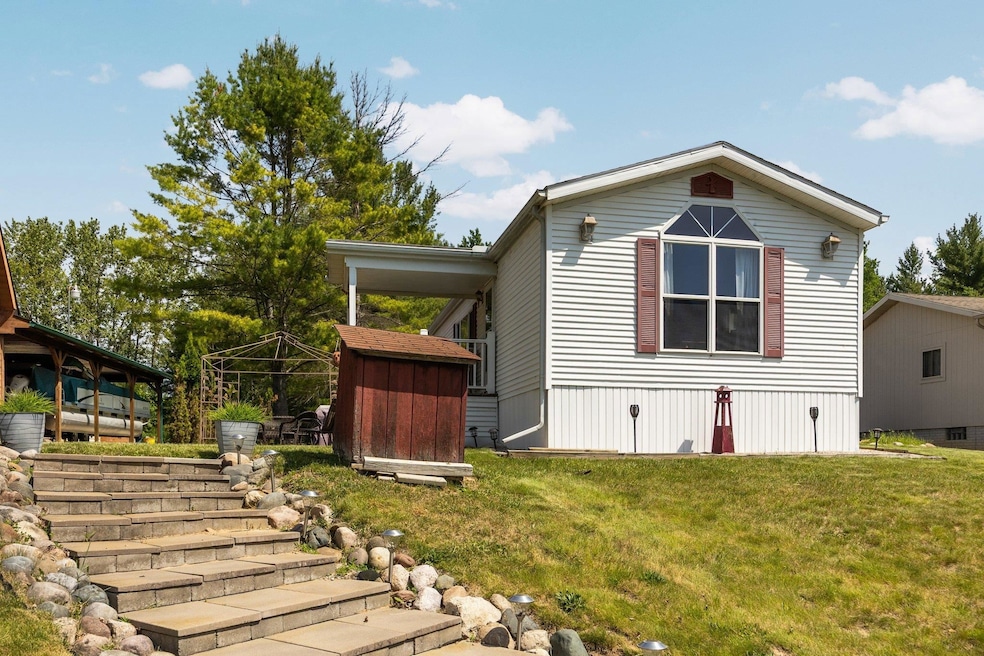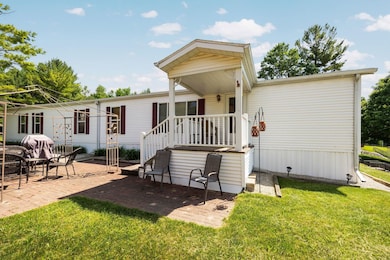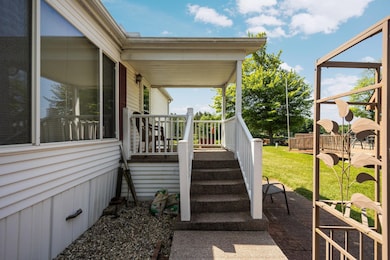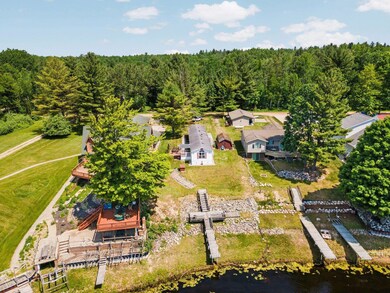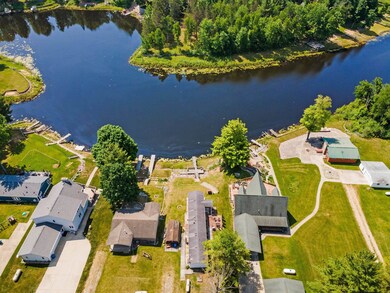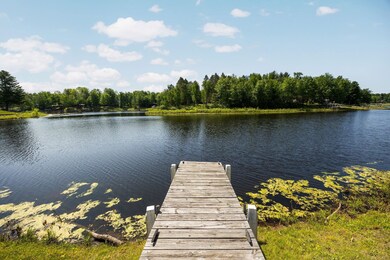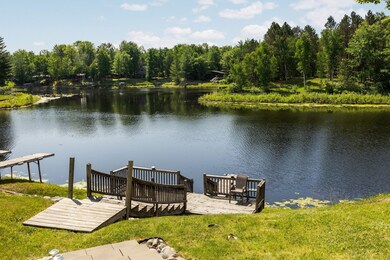Estimated payment $1,110/month
Highlights
- Waterfront
- Whirlpool Bathtub
- Walk-In Closet
- Ranch Style House
- Eat-In Kitchen
- Patio
About This Home
Affordable and Adorable Secord Lake year around home with a beautiful view! Step into this 3-bedroom, 2 full-bath home that radiates warmth and functionality. The heart of the house is the eat-in kitchen. You can sit at the snack bar or table and enjoy the view of the lake. The spacious primary bedroom is complete with a walk-in closet and attached bath featuring a tub and a walk-in shower for everyday convenience. The allure of this home continues outdoors. Imagine sipping your morning coffee or evening cocktail on a paver patio under the gazebo with gorgeous views of Secord Lake. Want to be even closer to the water, then take a walk down the stone stairs and you can hang out on the deck. There is also a huge shed to keep your lawn equipment and water toys in, as well as plenty of room to build a pole barn or garage. You'll love the convenience of the permanent dock, no need to put in or take out each year. Seller has a brand-new gazebo canopy that will be left. Although the home is move in ready, it could use some updating. Come and check it out for yourself!
Property Details
Home Type
- Manufactured Home
Est. Annual Taxes
Year Built
- Built in 1997
Lot Details
- 0.27 Acre Lot
- Lot Dimensions are 65 x 181
- Waterfront
- Sloped Lot
Home Design
- Single Family Detached Home
- Manufactured Home
- Ranch Style House
- Pillar, Post or Pier Foundation
- Vinyl Siding
Interior Spaces
- 1,216 Sq Ft Home
- Living Room
Kitchen
- Eat-In Kitchen
- Oven or Range
- Microwave
- Dishwasher
Bedrooms and Bathrooms
- 3 Bedrooms
- Walk-In Closet
- 2 Full Bathrooms
- Whirlpool Bathtub
Outdoor Features
- Patio
- Shed
Utilities
- Forced Air Heating and Cooling System
- Heating System Uses Propane
- Septic Tank
Community Details
- Keslers Sub Subdivision
Listing and Financial Details
- Assessor Parcel Number 040-080-000-012-01
Map
Home Values in the Area
Average Home Value in this Area
Tax History
| Year | Tax Paid | Tax Assessment Tax Assessment Total Assessment is a certain percentage of the fair market value that is determined by local assessors to be the total taxable value of land and additions on the property. | Land | Improvement |
|---|---|---|---|---|
| 2025 | $1,623 | $43,000 | $0 | $43,000 |
| 2024 | $230 | $39,300 | $0 | $39,300 |
| 2023 | $220 | $32,500 | $0 | $0 |
| 2022 | $1,424 | $26,700 | $0 | $0 |
| 2021 | $200 | $23,300 | $0 | $23,300 |
| 2020 | $200 | $23,800 | $0 | $23,800 |
| 2019 | $919 | $24,700 | $0 | $24,700 |
| 2018 | $864 | $24,400 | $0 | $24,400 |
| 2017 | $847 | $17,900 | $17,900 | $0 |
| 2016 | $1,128 | $25,000 | $13,000 | $12,000 |
| 2015 | -- | $0 | $0 | $0 |
| 2014 | -- | $29,000 | $29,000 | $0 |
Property History
| Date | Event | Price | List to Sale | Price per Sq Ft |
|---|---|---|---|---|
| 06/19/2025 06/19/25 | For Sale | $184,900 | -- | $152 / Sq Ft |
Source: Clare Gladwin Board of REALTORS®
MLS Number: 50178963
APN: 040-080-000-012-01
- 4488 Lakeview Dr
- 4266 River Dr
- 4260 Peters Rd
- 2054 Birchwood Dr
- 4564 Wildwood Rd
- 2528 Gardner St
- 4740 Wildwood Rd
- VL Wildwood Rd
- 1724 Middle Point Dr
- 1686 Middle Point Dr
- 4747 Middle Point Dr
- 4682 Mohawk Trail
- 4580 Mohawk Trail
- 4161 Pine St
- 2706 Birchview Trail
- 1379 Sioux St
- 4175 Cherokee St
- 00 Sterling Truck Trail
- 1265 Channel Way
- 2782 River Ridge Rd
