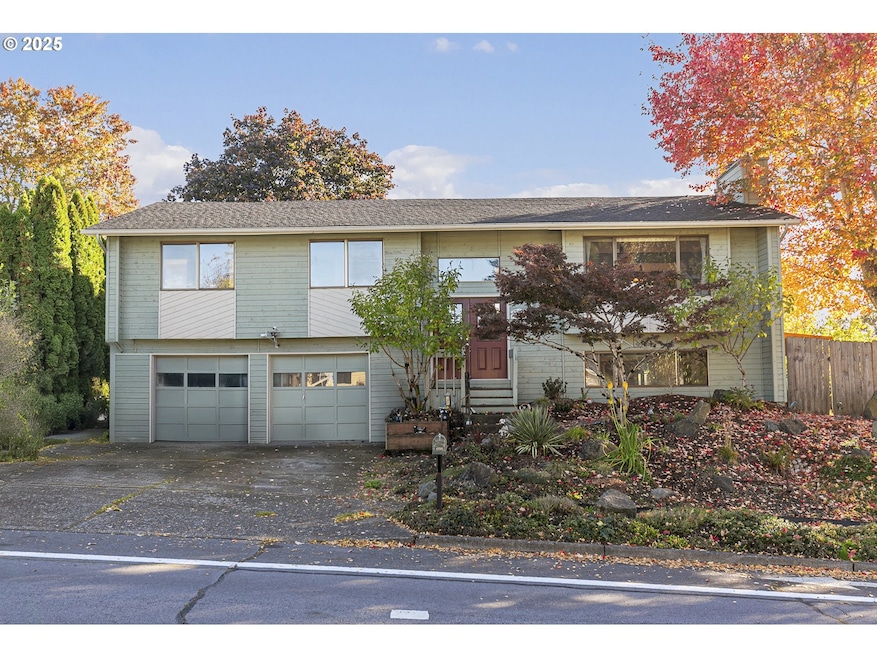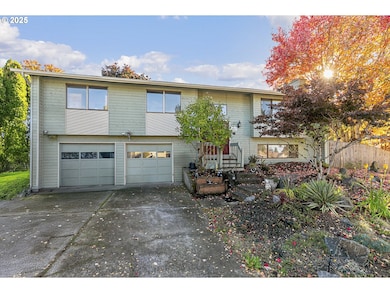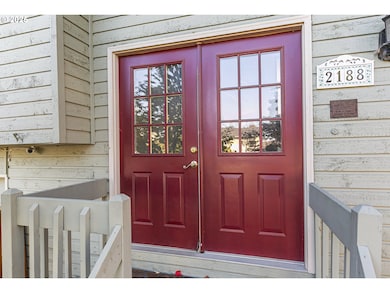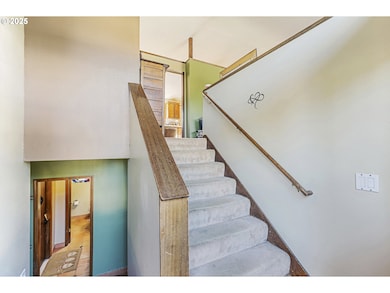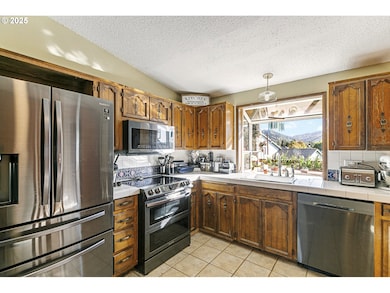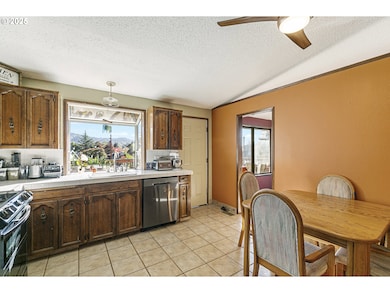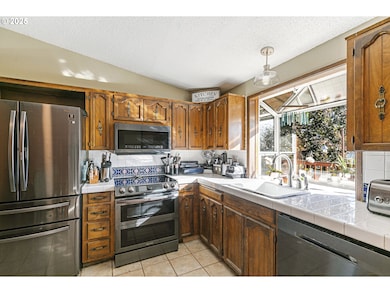2188 SW Binford Lake Pkwy Gresham, OR 97080
Southwest Gresham NeighborhoodEstimated payment $2,886/month
Highlights
- Spa
- Vaulted Ceiling
- Double Pane Windows
- Deck
- Private Yard
- Built-In Features
About This Home
Welcome to your next chapter in Southwest Gresham — this spacious and vibrant split-level home offers the perfect blend of comfort, opportunity, and charm! With 4 bedrooms, 3 full bathrooms, and over 2,400 square feet of living space, this is a home designed to grow with you. Whether you’re upsizing, multi-generational living, or want room to spread out, this home has it! Step inside to discover generous living spaces, a light-filled layout, and a massive 56-foot-wide deck stretching across the back of the house, perfect for entertaining, dining al fresco, or simply soaking in those peaceful mountain views. The large side and backyard areas offer tons of potential: garden beds, a play space, or even room for an ADU(Accessory Dwelling Unit) on the lower level — ideal for guest space, a home office, or added rental income. Significant updates have already been done for you! Enjoy peace of mind with a newer roof, HVAC system, and water heater — major systems are taken care of. The exterior was repainted four years ago, and the interior refreshed three years ago, so the canvas is clean and ready for your finishing touches. The spacious primary bedroom includes an en suite bath, and three more bedrooms mean you’ll never run out of room for guests, kids, or creativity. The home is nestled in a friendly, established neighborhood just minutes from Downtown Gresham’s growing urban scene — coffeeshops, eateries, events, and local culture are blossoming! Outdoor enthusiasts will appreciate the proximity to Butler Creek Park, Marpol Ridge Island, and an extensive network of walking paths that crisscross the area. All of this in a quiet, tree-lined street with a low $8/ month HOA and located in a strong school district. Priced below market value, this is a golden opportunity to gain instant equity and make a smart move. This one won’t last long — come see the potential for yourself!
Listing Agent
eXp Realty, LLC Brokerage Phone: 503-819-0702 License #201214705 Listed on: 10/22/2025

Home Details
Home Type
- Single Family
Est. Annual Taxes
- $6,089
Year Built
- Built in 1979
Lot Details
- 7,840 Sq Ft Lot
- Fenced
- Gentle Sloping Lot
- Sprinkler System
- Landscaped with Trees
- Private Yard
- Property is zoned LDR
HOA Fees
- $8 Monthly HOA Fees
Parking
- 3 Car Garage
- Part of Garage Converted to Living Space
- Tandem Garage
- Garage Door Opener
- Driveway
- On-Street Parking
Home Design
- Split Level Home
- Slab Foundation
- Composition Roof
- Lap Siding
- Cedar
Interior Spaces
- 2,345 Sq Ft Home
- 2-Story Property
- Built-In Features
- Vaulted Ceiling
- Ceiling Fan
- Wood Burning Fireplace
- Double Pane Windows
- Aluminum Window Frames
- Family Room
- Living Room
- Dining Room
- Laundry Room
Kitchen
- Free-Standing Range
- Microwave
- Dishwasher
- Tile Countertops
- Disposal
Flooring
- Wall to Wall Carpet
- Tile
Bedrooms and Bathrooms
- 4 Bedrooms
Finished Basement
- Exterior Basement Entry
- Natural lighting in basement
Outdoor Features
- Spa
- Deck
Schools
- Hollydale Elementary School
- Dexter Mccarty Middle School
- Gresham High School
Utilities
- Cooling Available
- Heat Pump System
- Pellet Stove burns compressed wood to generate heat
- High Speed Internet
Community Details
- Marpol Ridge HOA, Phone Number (208) 590-0478
Listing and Financial Details
- Assessor Parcel Number R213540
Map
Home Values in the Area
Average Home Value in this Area
Tax History
| Year | Tax Paid | Tax Assessment Tax Assessment Total Assessment is a certain percentage of the fair market value that is determined by local assessors to be the total taxable value of land and additions on the property. | Land | Improvement |
|---|---|---|---|---|
| 2025 | $6,089 | $299,200 | -- | -- |
| 2024 | $5,828 | $290,490 | -- | -- |
| 2023 | $5,310 | $282,030 | $0 | $0 |
| 2022 | $5,162 | $273,820 | $0 | $0 |
| 2021 | $5,032 | $265,850 | $0 | $0 |
| 2020 | $4,734 | $258,110 | $0 | $0 |
| 2019 | $4,610 | $250,600 | $0 | $0 |
| 2018 | $4,396 | $243,310 | $0 | $0 |
| 2017 | $4,218 | $236,230 | $0 | $0 |
| 2016 | $3,719 | $229,350 | $0 | $0 |
| 2015 | $3,638 | $222,670 | $0 | $0 |
| 2014 | $3,532 | $216,190 | $0 | $0 |
Property History
| Date | Event | Price | List to Sale | Price per Sq Ft |
|---|---|---|---|---|
| 11/17/2025 11/17/25 | Pending | -- | -- | -- |
| 10/22/2025 10/22/25 | For Sale | $449,900 | -- | $192 / Sq Ft |
Purchase History
| Date | Type | Sale Price | Title Company |
|---|---|---|---|
| Interfamily Deed Transfer | -- | None Available | |
| Warranty Deed | $177,000 | Oregon Title Insurance Co | |
| Individual Deed | $145,000 | Oregon Title Insurance Co |
Mortgage History
| Date | Status | Loan Amount | Loan Type |
|---|---|---|---|
| Open | $150,307 | FHA | |
| Previous Owner | $116,000 | Purchase Money Mortgage |
Source: Regional Multiple Listing Service (RMLS)
MLS Number: 793794981
APN: R213540
- 1897 SW Binford Lake Pkwy
- 1820 SW Heiney Rd
- 1845 SW 18th Ct
- 1963 SW Myers Place
- 1421 SW Binford Lake Pkwy
- 1505 SW Battaglia Ave
- 1396 SW 22nd Terrace
- 3079 SW 22nd St
- 1488 SW 17th Ct
- 1339 SW 27th Ct
- 2188 SW Wallula Ln
- 3250 SW Binford Lake Pkwy
- 1278 SW 27th Ct
- 3198 SW 16th Cir
- 3239 SW 26th St
- 3308 SW Binford Lake Pkwy
- 2981 SW 31st St
- 1808 SW Hartley Ave
- 2607 SW Pleasant View Dr
- Springwater Plan at Butler Creek Crossing
